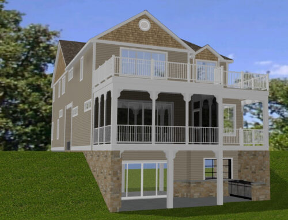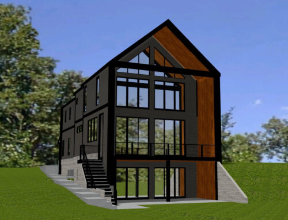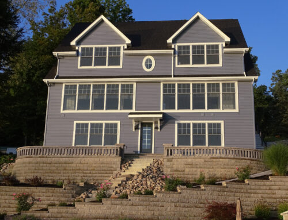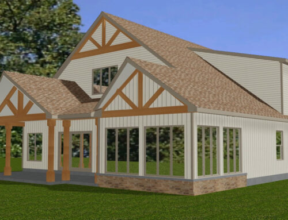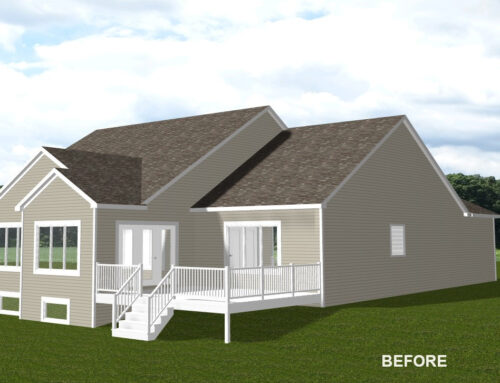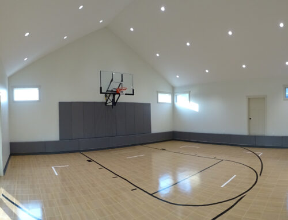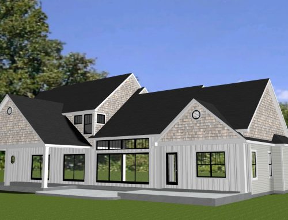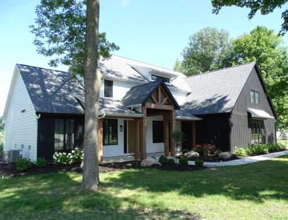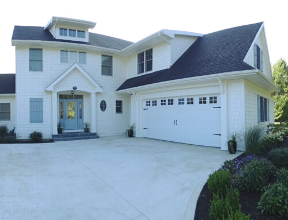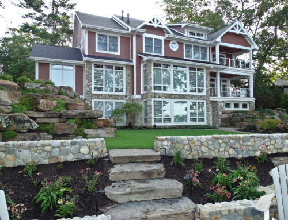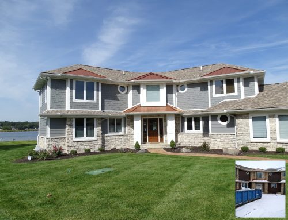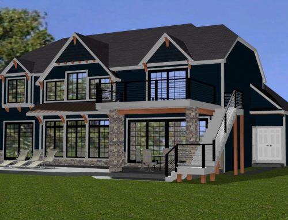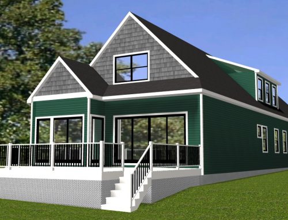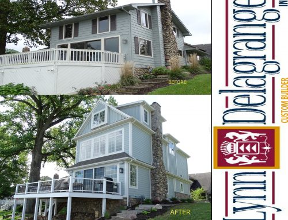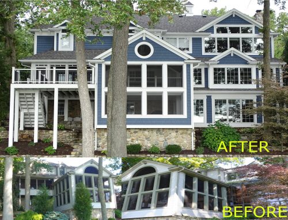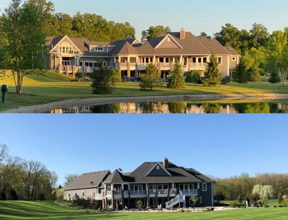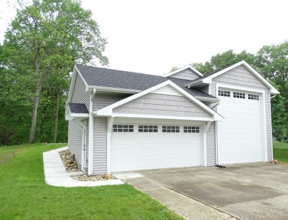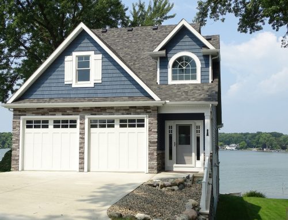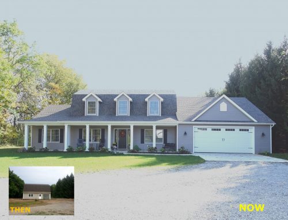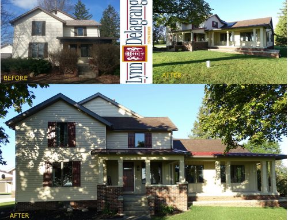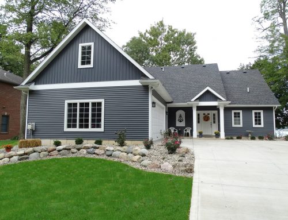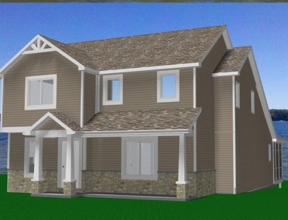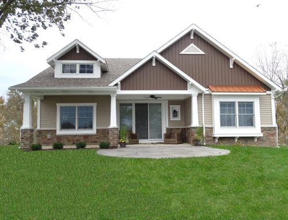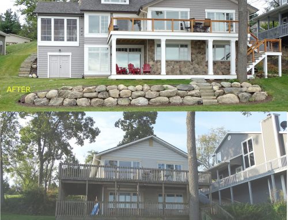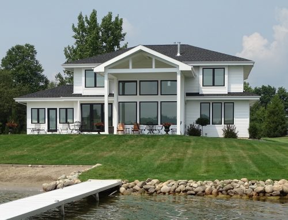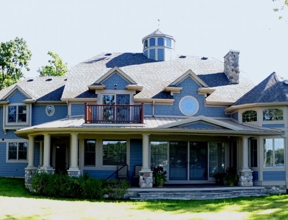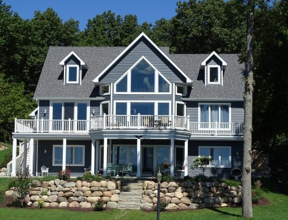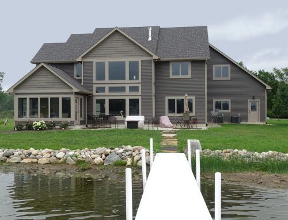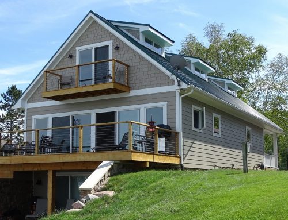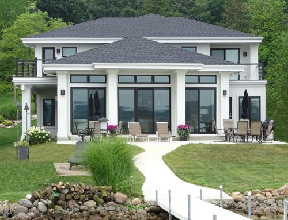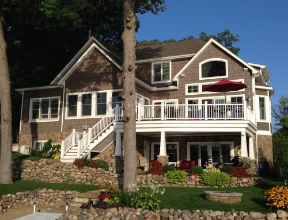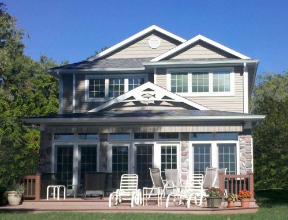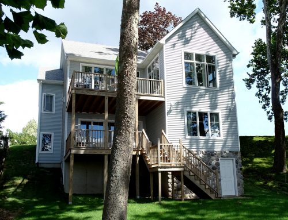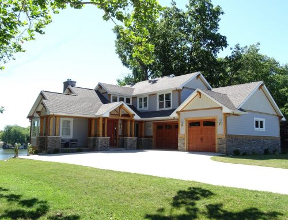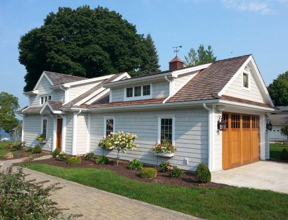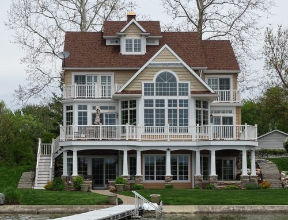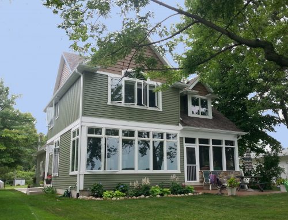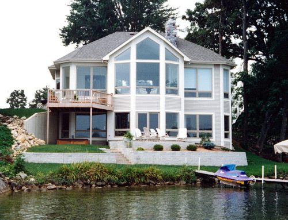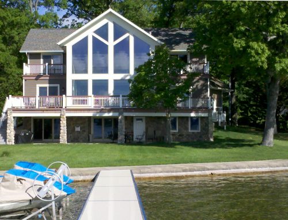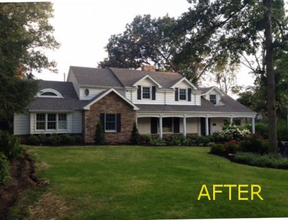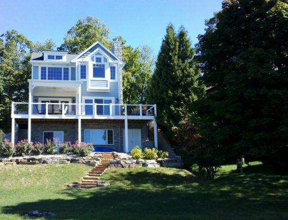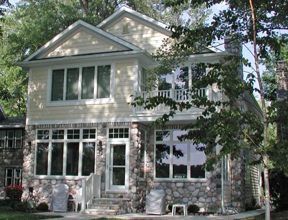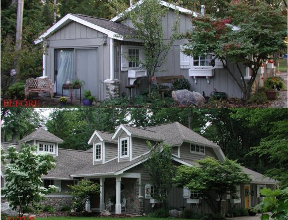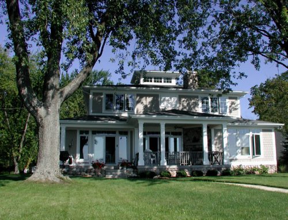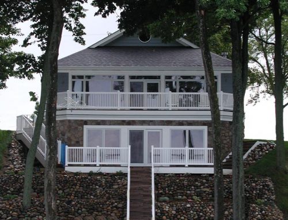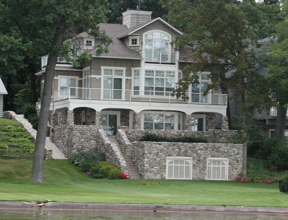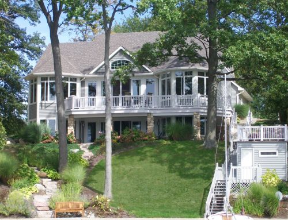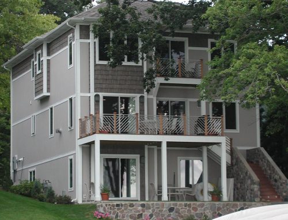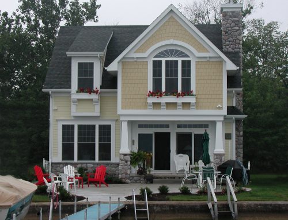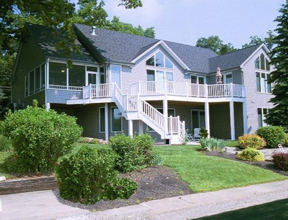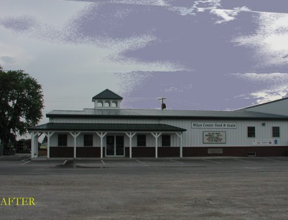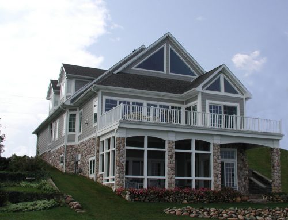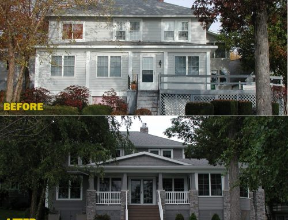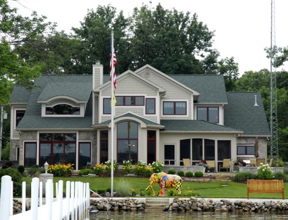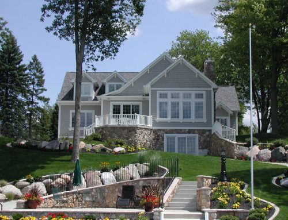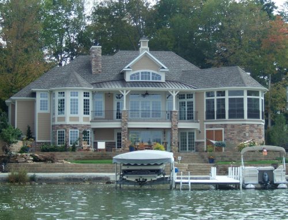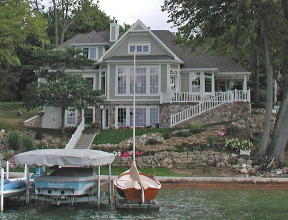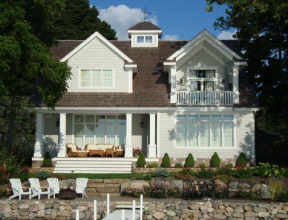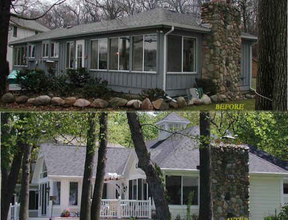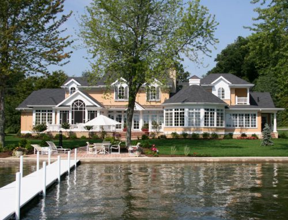Project Description
Having completed a partial renovation of this cottage on beautiful Clear Lake several years ago, the owners contacted us about partnering with them again on a more extensive remodel and expansion. Because of significant nostalgia for the cottage, a total demolition and rebuild was discarded as an option. Lynn was then tasked with coming up with a design that achieved the goals of the owners, yet stuck to a very strict budget.
The result is a vacation home that provides 5 bedrooms, which is one more than the cottage originally contained. There also is an additional bath that now makes a total of four. The existing kitchen was disassembled and relocated into the expanded area with a new very large island added that is the center of the combined kitchen, dining and great room area. A fireplace chase that was clumsily located in the center of this space was removed to achieve a more open living area with better site lines and traffic flow.
The great room ceiling was lifted into a cathedral configuration and the stairway to the lower level was moved and upgraded for a much safer and easier way to transverse the two floors. The covered porch on the street side features a functional shed dormer that allows natural light to flood into that area as well as the kitchen and entry. The existing exterior deck and railing were replaced with composite materials.
The home’s mechanical systems were almost entirely replaced and updated to high efficiency equipment. The exterior of the expansion as well as most of the existing cottage is now clad with fiber-cement board and batten siding. A new high quality asphalt roof was installed on the entire expanded home. Extensive new and updated landscaping make the finished project all that the owners had hoped for.






