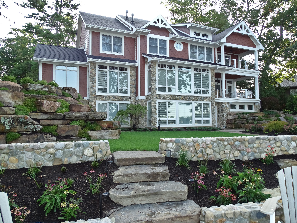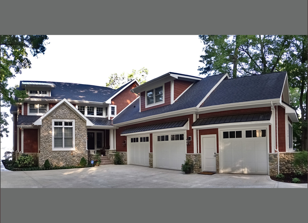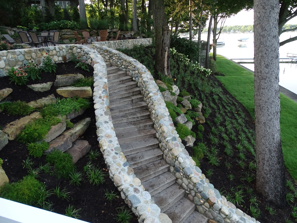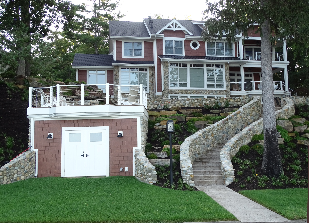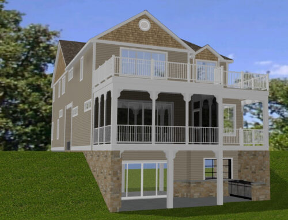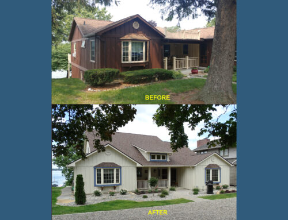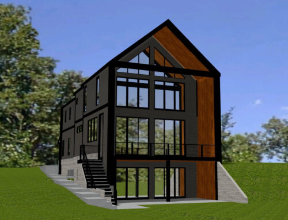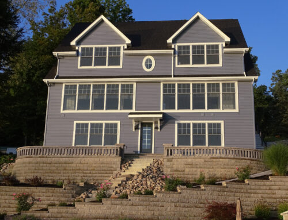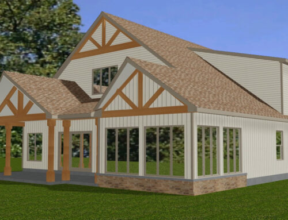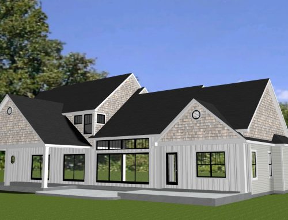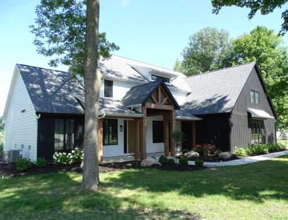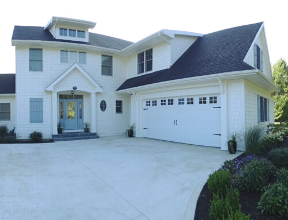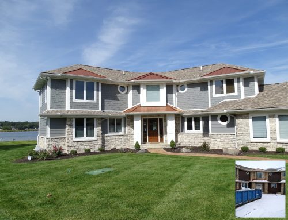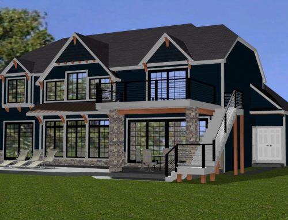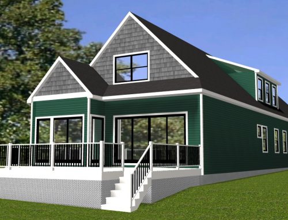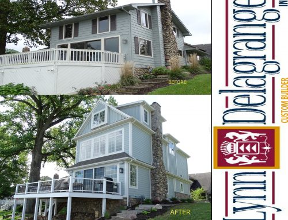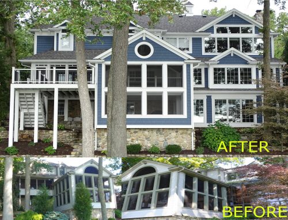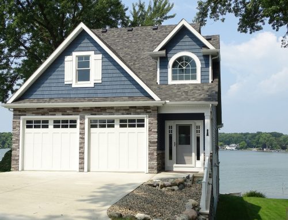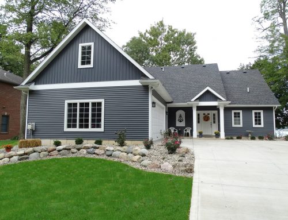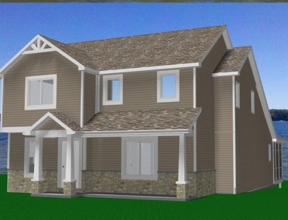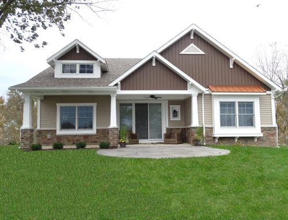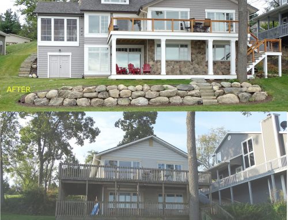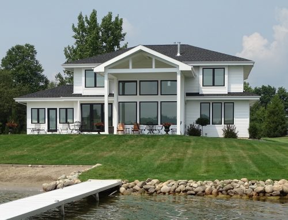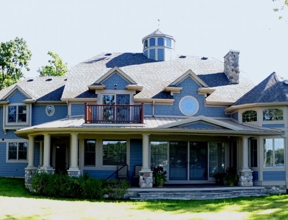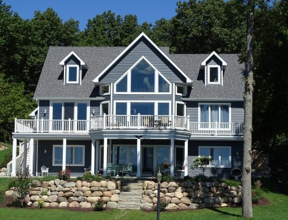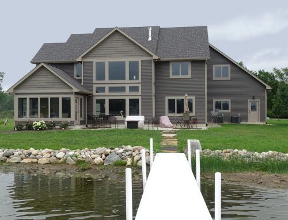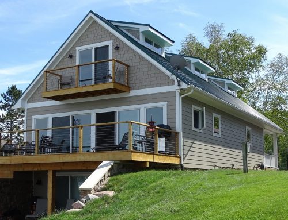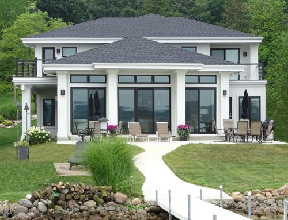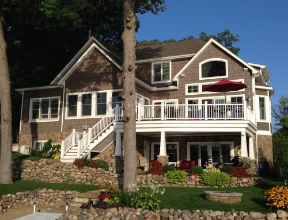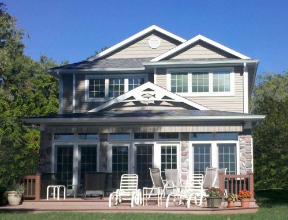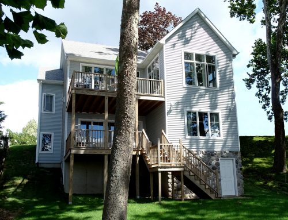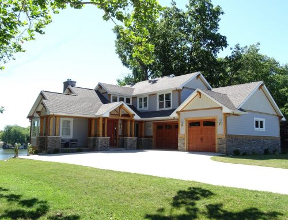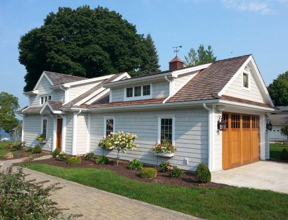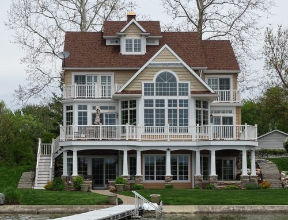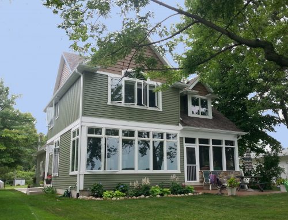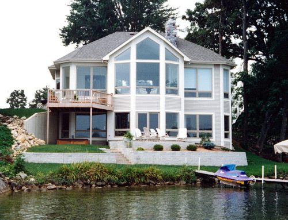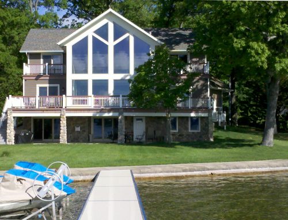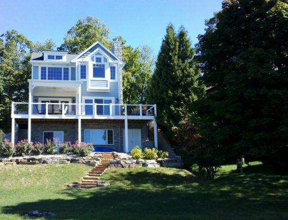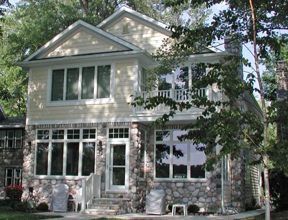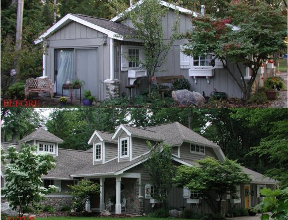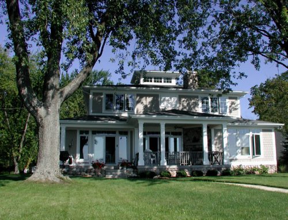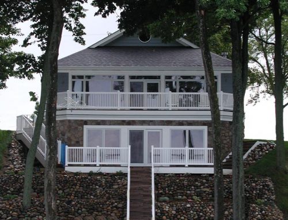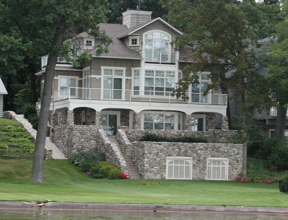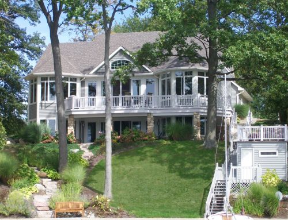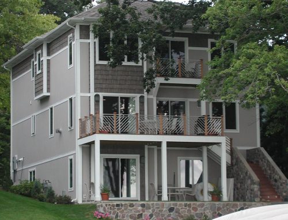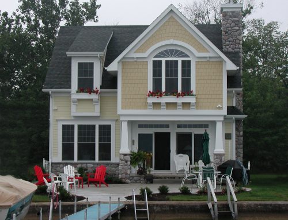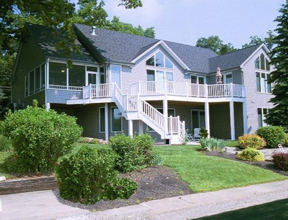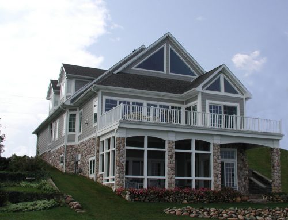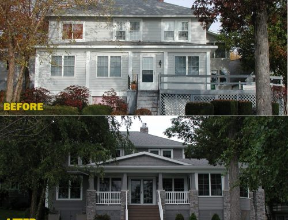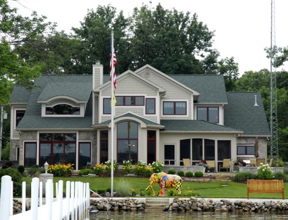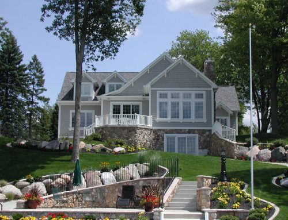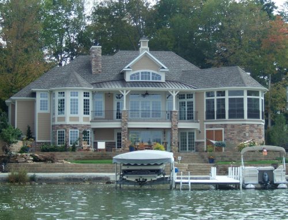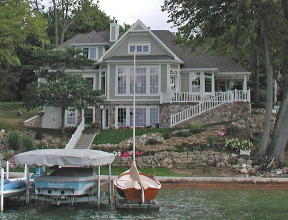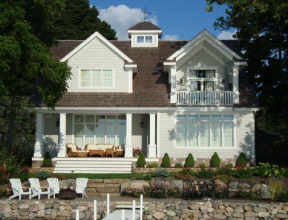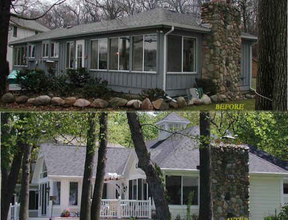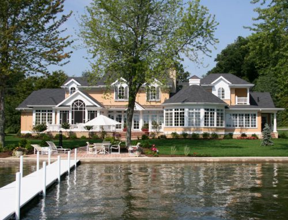Project Description
It should be no mystery why this bluff on a point overlooking the island was one of the very first properties on Clear Lake to have a home built on it many years ago. When one walks to the edge of the bluff, you are presented with possibly one of the most gorgeous vistas on the lake. Sadly the existing home, that so nicely served its owners for many decades had seen its better days and with much deliberation it was decided that a new home would better meet the needs of those who call this property “the lake”.
We are very grateful and honored to have been chosen by the owners to design and build this home for them after having worked with them on another project just two years earlier. The owners and Lynn spent many hours working on a design that takes proper advantage of the unique offerings this site provides and will serve them for many years to come. The result is a 4,975 square foot two story on a finished walk-out basement.
The main level includes the owner’s suite, sun room, great room, dining area and kitchen, all with views of the lake. A laundry room, two mud rooms, office and a powder room are accompanied by the 3 car garage on this level as well. A covered porch greets visitors on the street side and a covered deck on the lake side is one of several venues designed for outdoor entertainment.
The upper level contains four bedrooms, an office, bonus room, two full baths, and a full 2nd laundry room. The bonus room with kitchenette can be secured from the rest of the 2nd floor to give the option of a private suite. There will also be unfinished storage above the garage accessed by a fixed stairs from the garage as well as a VersaLift for making storing clumsy items in the attic a breeze.
The lower level is accessible from the main level by several methods. There is a grand center stair case that is a focal point at the entry. In addition to that stairway there is direct access from the garage and through ground level entries on the lake side. Finally there is an elevator that will serve the main floor and lower level. The basement boasts an open family room-game table-pool table-bar area. There is a work-out room with full bath and a powder room just steps away from the lake side entry door. Plenty of storage is available including direct access to the lake side for beach accessory storage.
The list of amenities that are incorporated into the home is quit lengthy including substantial interior and exterior beam work, fiber-cement siding/natural stone exterior, whole house generator and multi-zoned heating and cooling systems.

