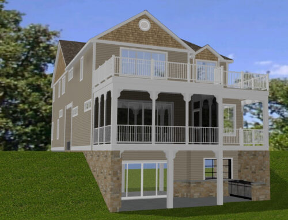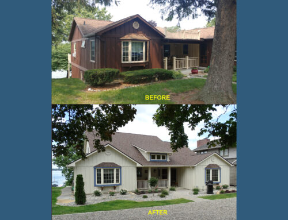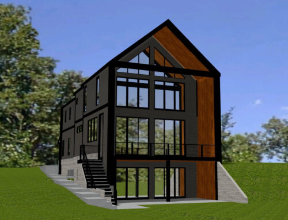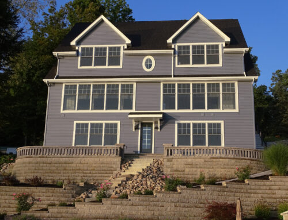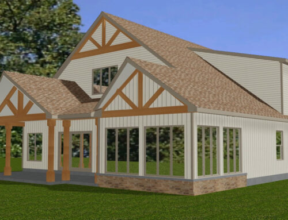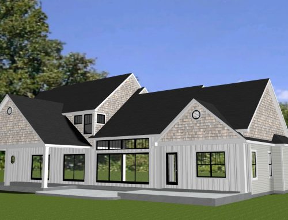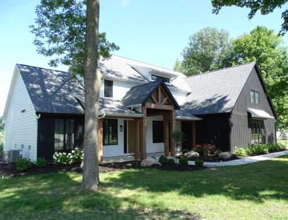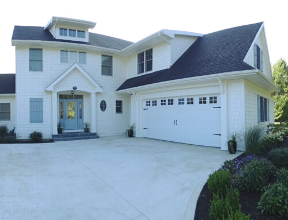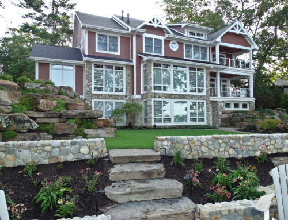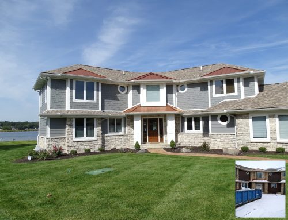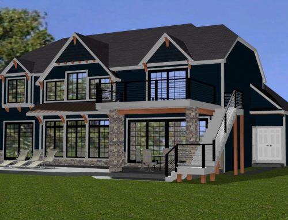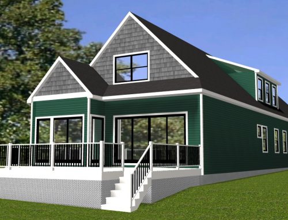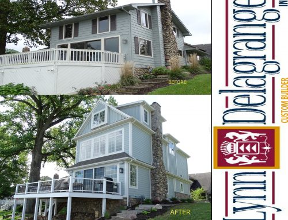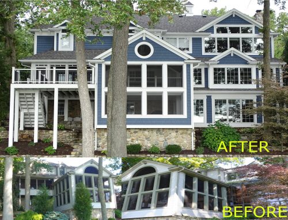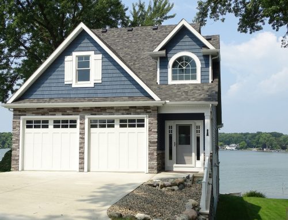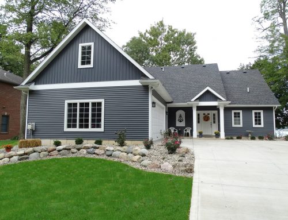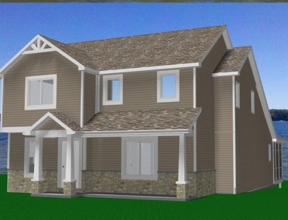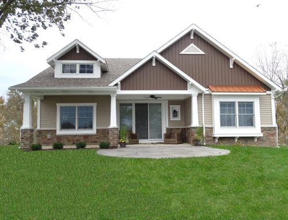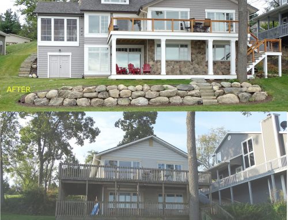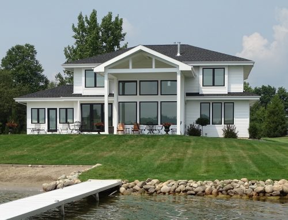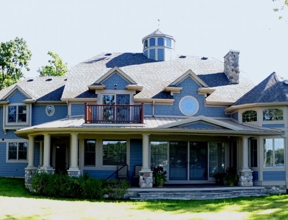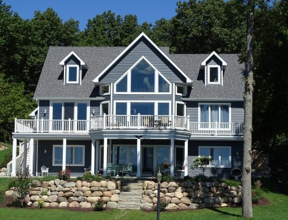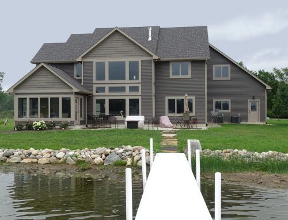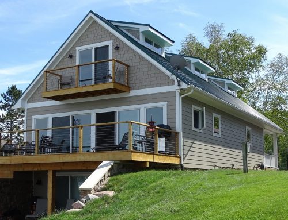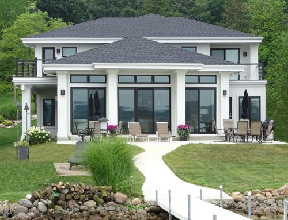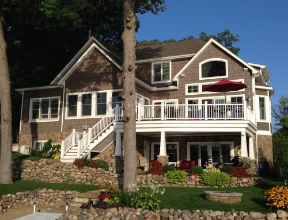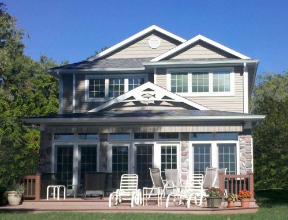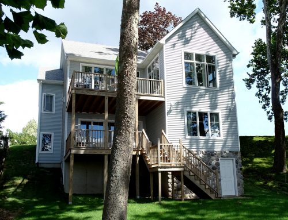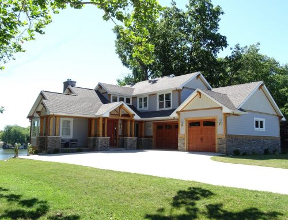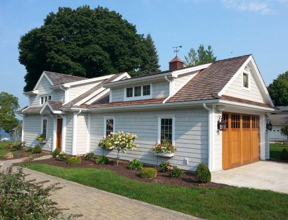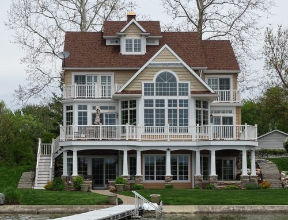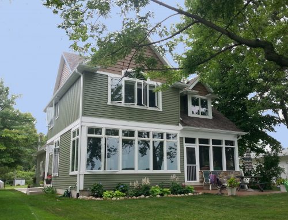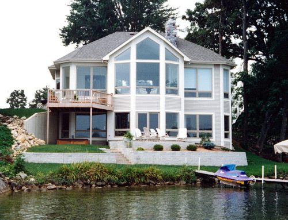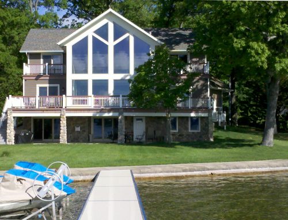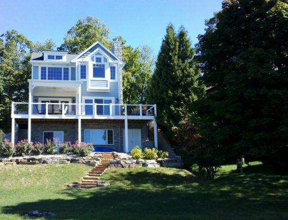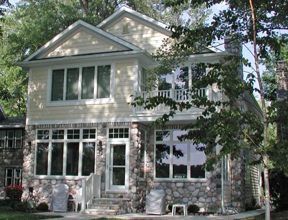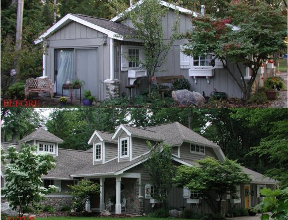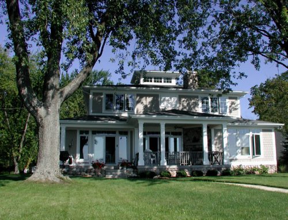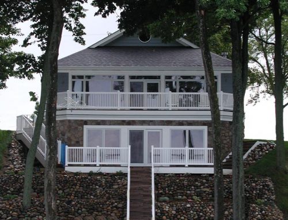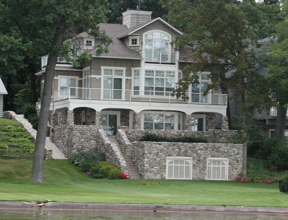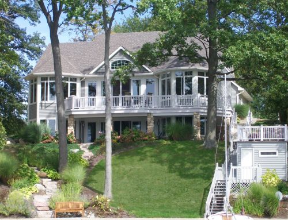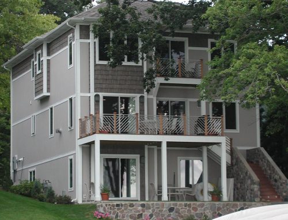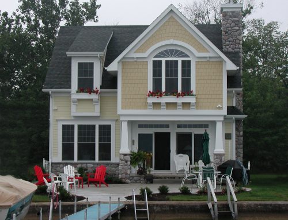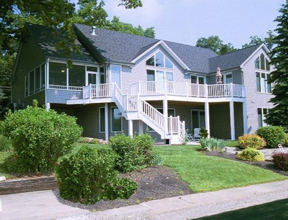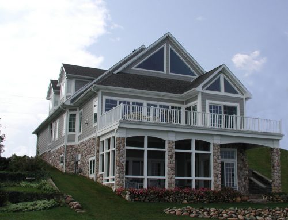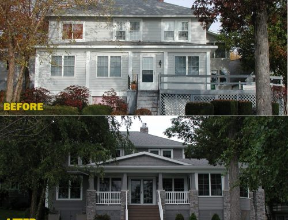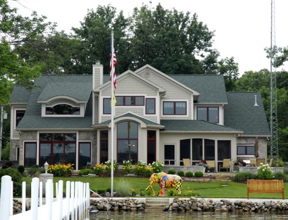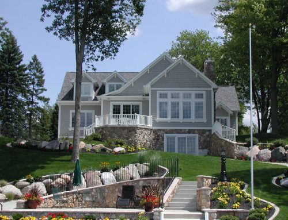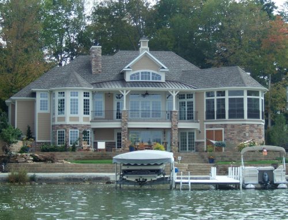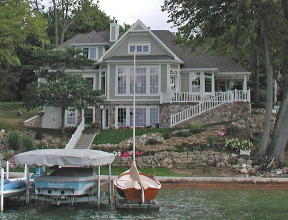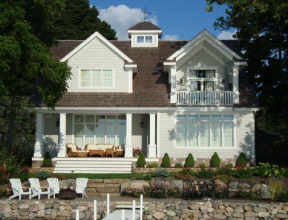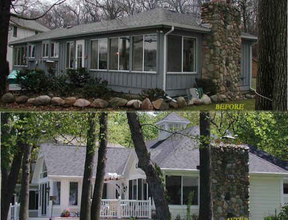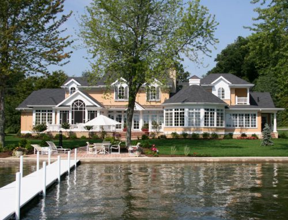Project Description
After dreaming of replacing the tired old cottage on this family property on Lake James, the owners decided that the time had now come to move forward. The goals for the project were to provide more sleeping and bathing capacity as well as being able to enjoy the benefits of new amenities currently available in new homes.
The original concept for the home was created by local architect Phillip Breckler. With some subsequent adjustments by Lynn to meet some additional wishes by the owners, as well as lot considerations, the result is a beautiful 4,532 sq. ft. two and one-half story lake home. The design consists of five bedrooms plus a bunk room over the garage. The home contains 3 1/2 baths and two large entertainment areas overlooking the lake.
Due to the slope of the lot, it was decided that it made sense to use the area under the garage and street side porch for additional storage. This was achieved by using precast concrete floor panels for the floor of the garage and porch. By doing so, the space created below has concrete walls, floor and ceiling which also serves as a great storm refuge.
A couple of large trees needed to be removed to make way for the home and instead of letting the wood totally go to waste, the owners had a friend construct a mantel for one of the fireplaces and a beautiful live edge dining table.
The exterior of the home will be clad with low maintenance vinyl siding and shake as well as manufactured stone. The exterior deck will be constructed with long lasting composite materials.




