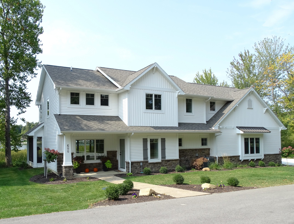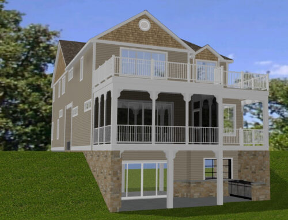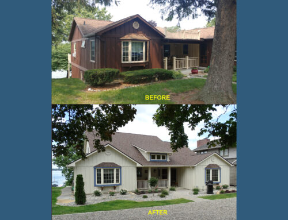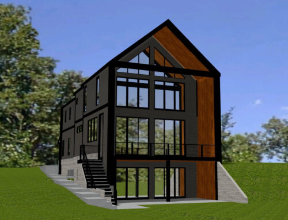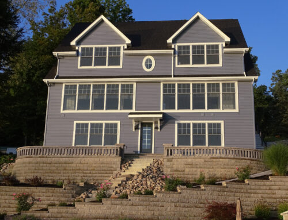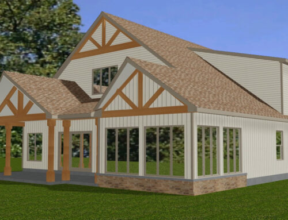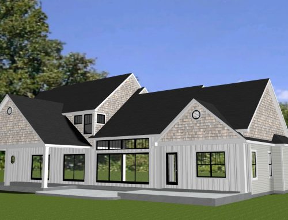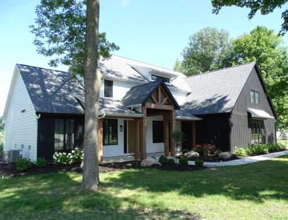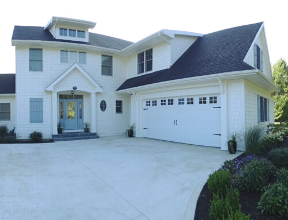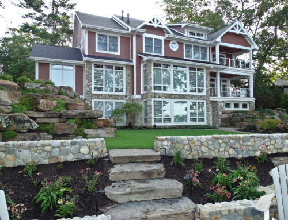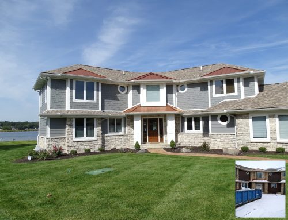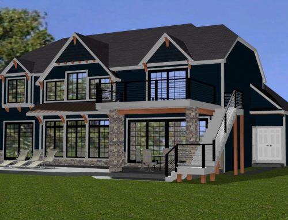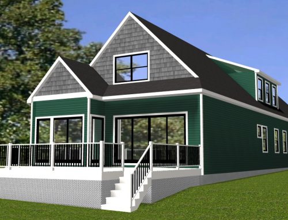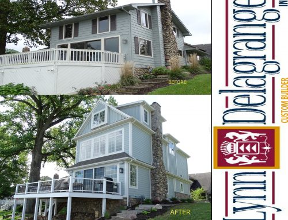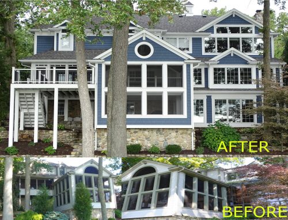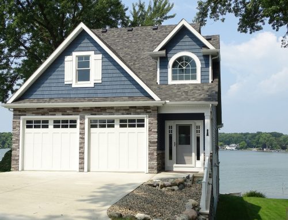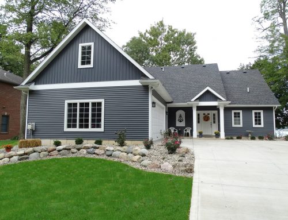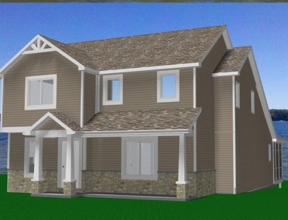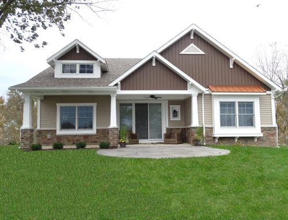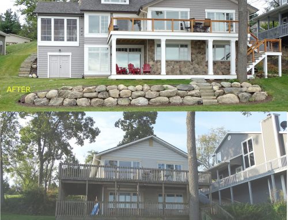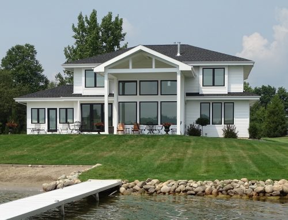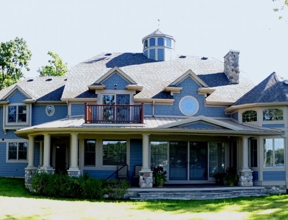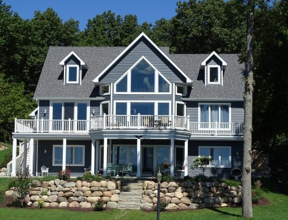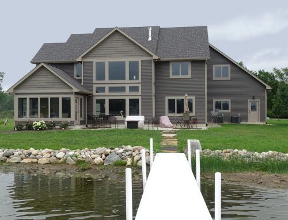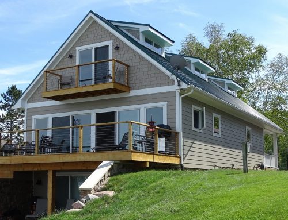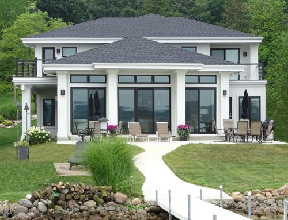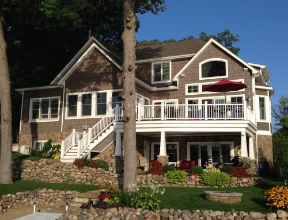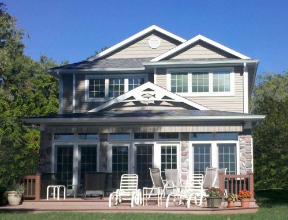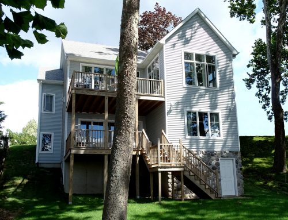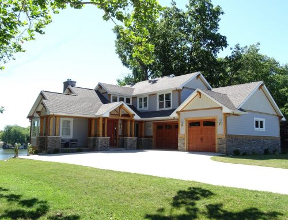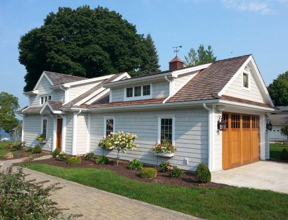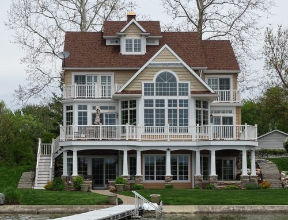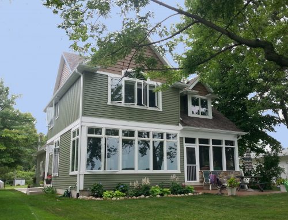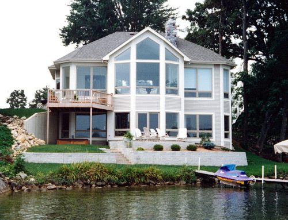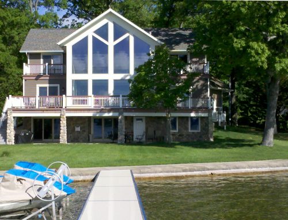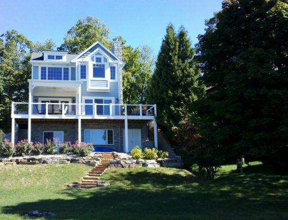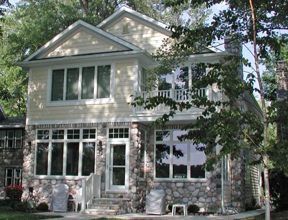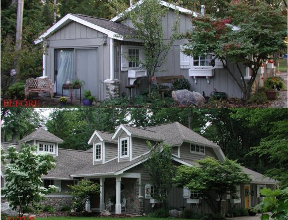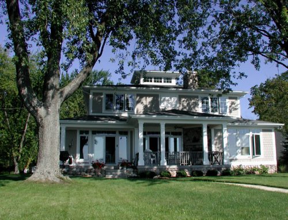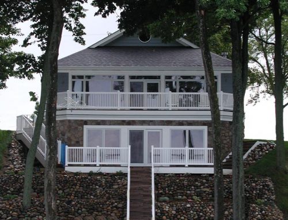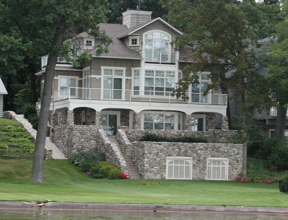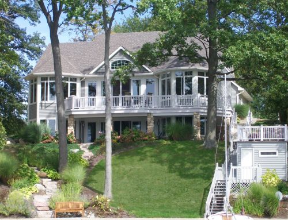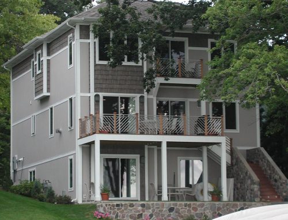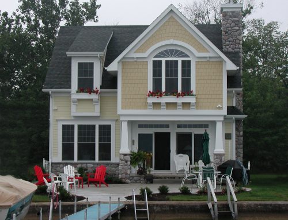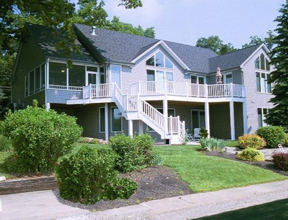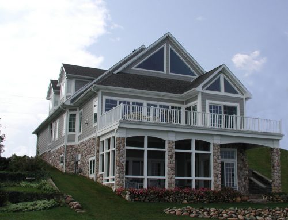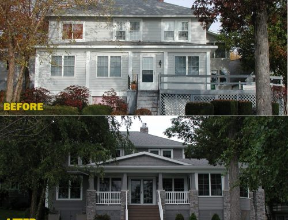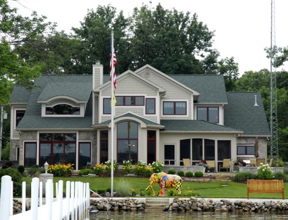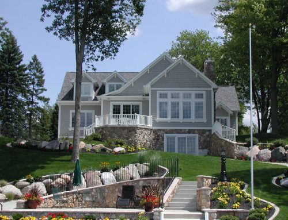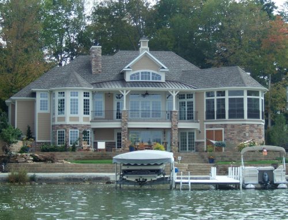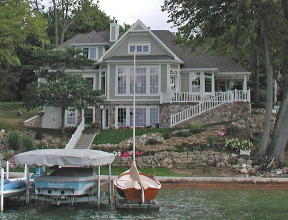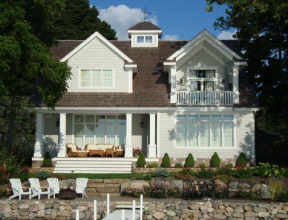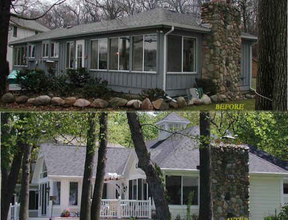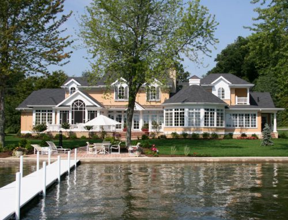Project Description
The owners of this incredible lot on Eagle Island, which lays between Lake James and Snow Lake, asked us to help them with the design of a home that would do this site justice. With lots of issues such as wetland setbacks and a road misaligned with the platted right-of-way, the lot certainly presented Lynn with design challenges for the home as well as wending our way through the process of getting governmental approvals.
The result of the extra effort in design and permitting is a gorgeous 2,446 sq. ft craftsman style two-story home built on a slab foundation. There are 3 full baths serving 3 bedrooms. Most of the activity will center around the open great room and kitchen area on the main floor. A very large bonus room over the garage was constructed and can be used as a secondary activity center as well as for overflow sleeping on those busy summer holidays. Built-in bunks beds are a fun addition to what will become one of the most treasured rooms in the home.
A 16′ four-panel sliding patio door opens onto a generous screened porch for times when mosquitoes make their unwanted appearance. A new type of screen frame was used which allowed for the use of far fewer frame members than what was required in the old system. This greatly enhanced the view and gives the illusion of there being no screen at all. Another unique feature is the placement of another quad patio door on the lake side of one-half of the two car garage. This garage space doubles as a guy’s hang out. The other side of the garage is deep enough to allow for boat storage in the off-season.
The entire exterior is clad with maintenance free siding and manufactured stone. The interior has been nicely appointed with features one comes to expect in a lake home of this caliber. The owners were super excited to begin using their new getaway and its very satisfying seeing them put it to get use immediately.

