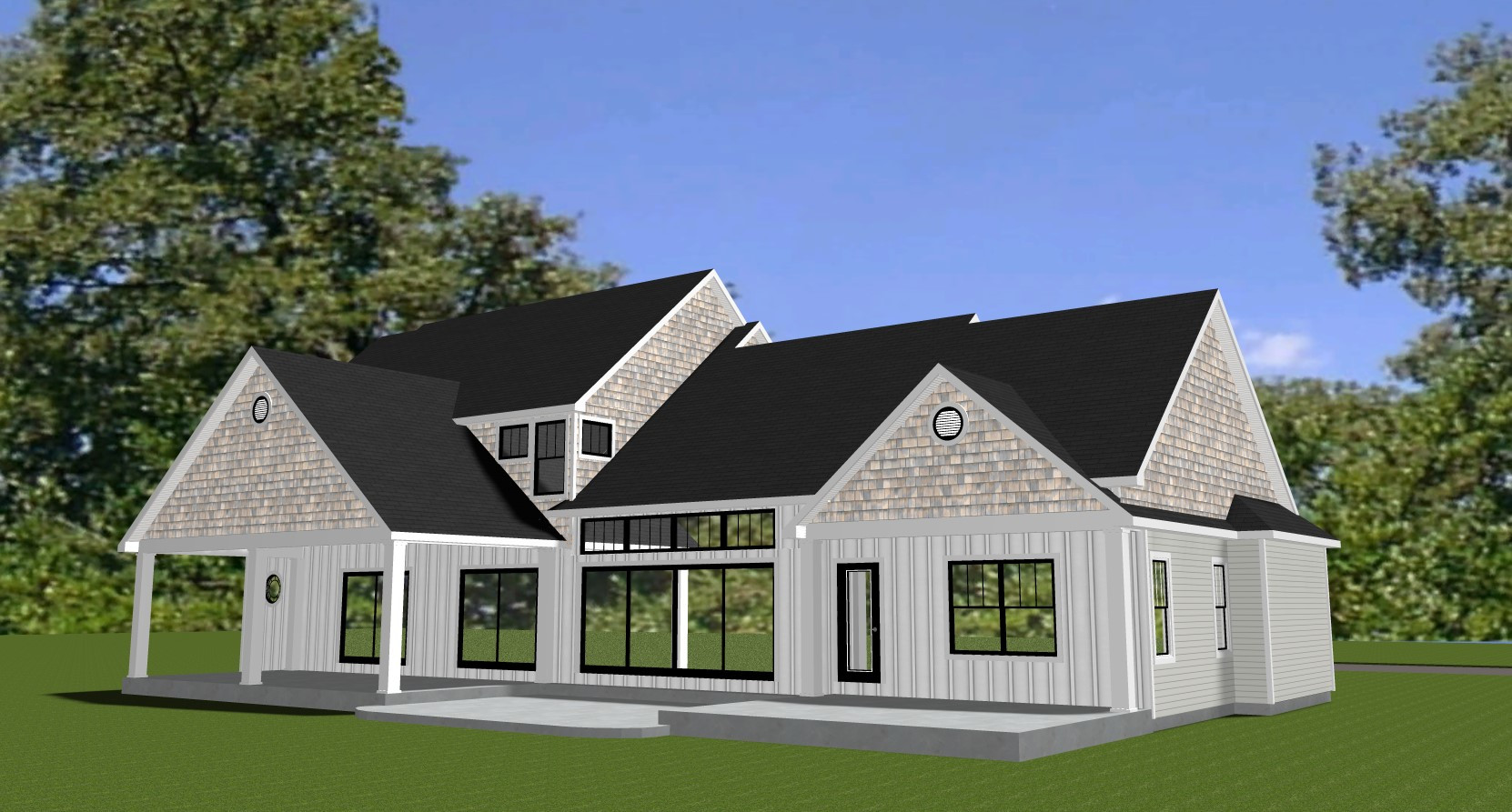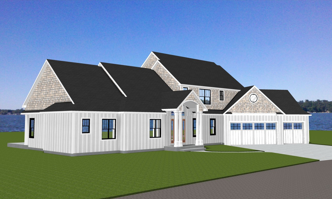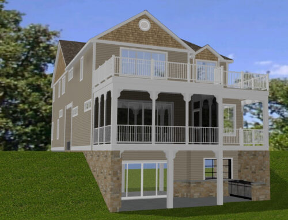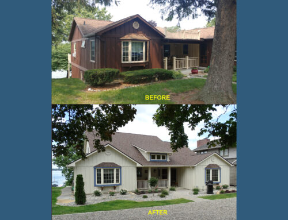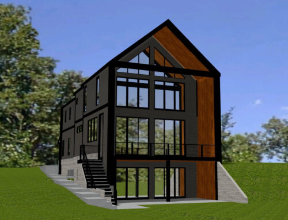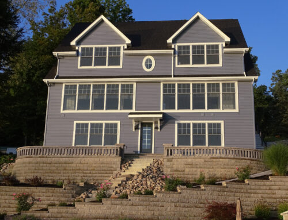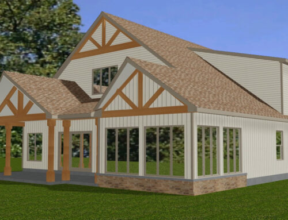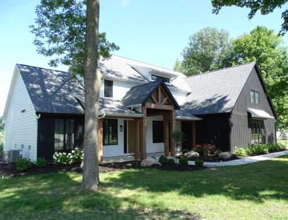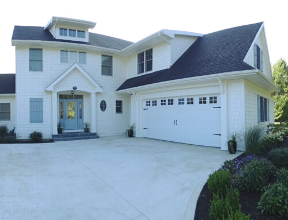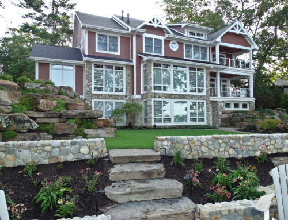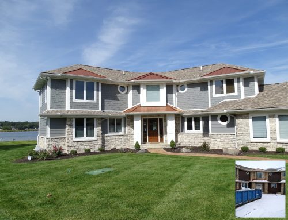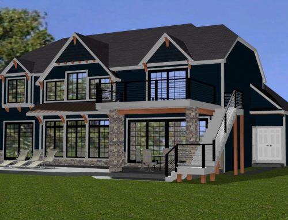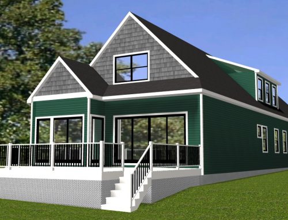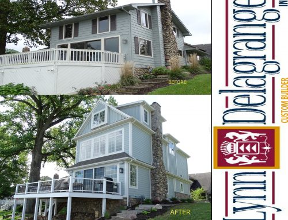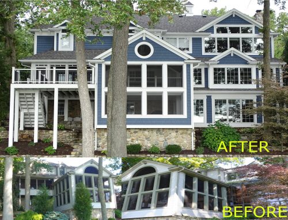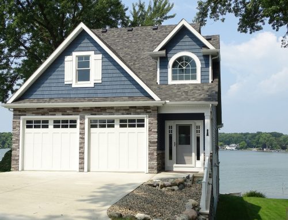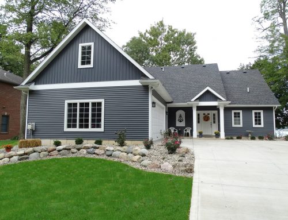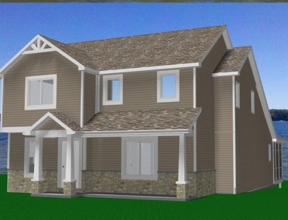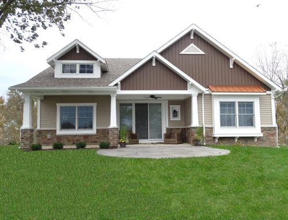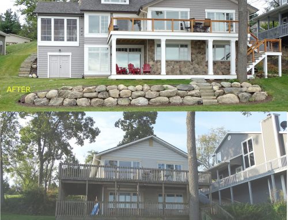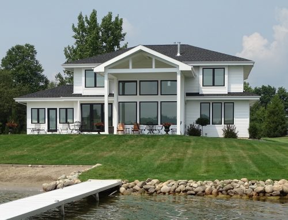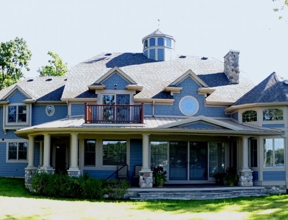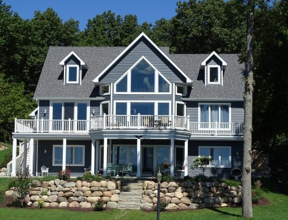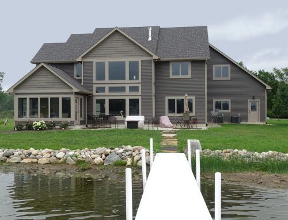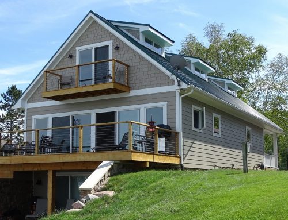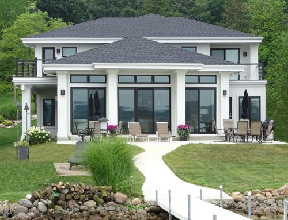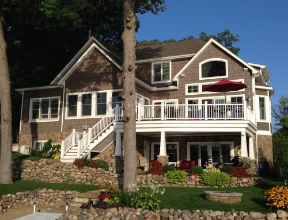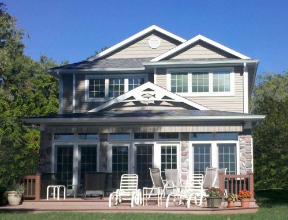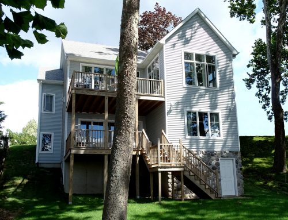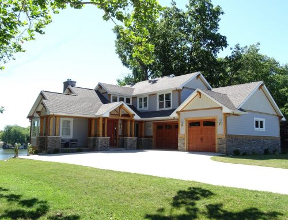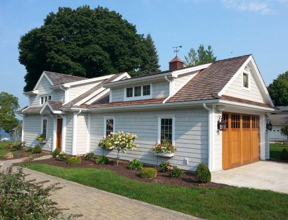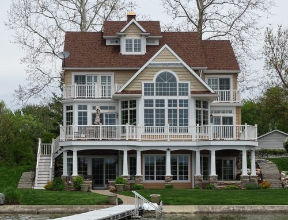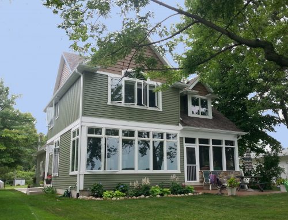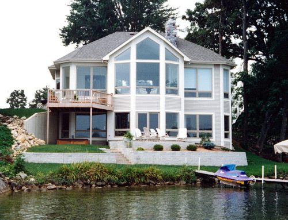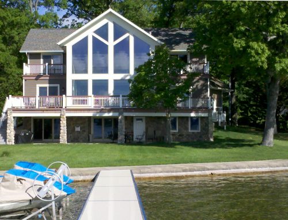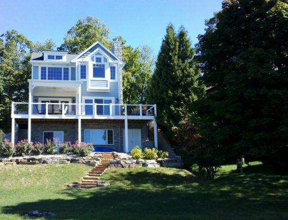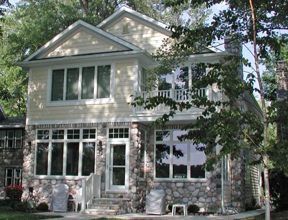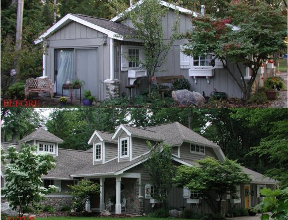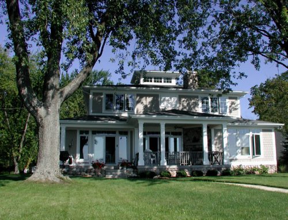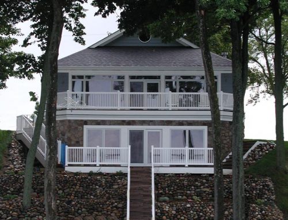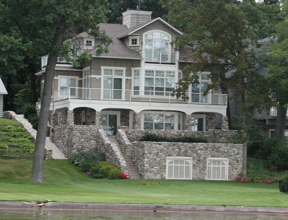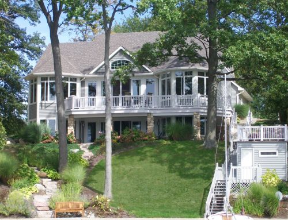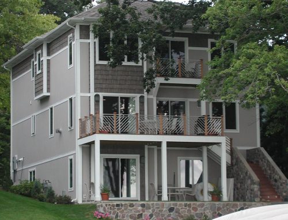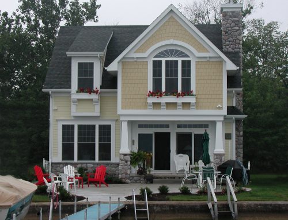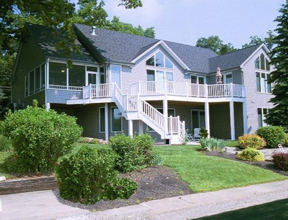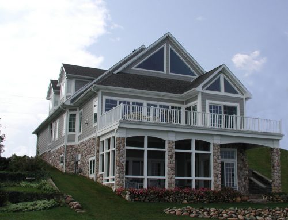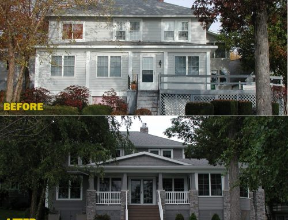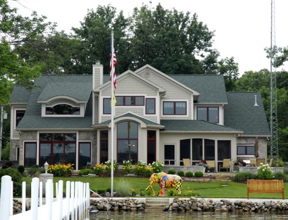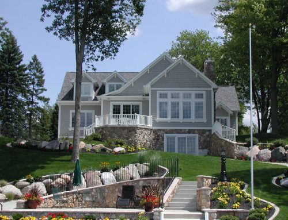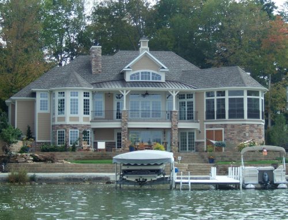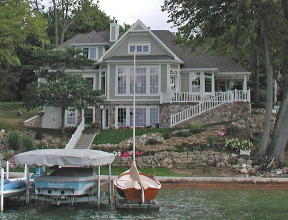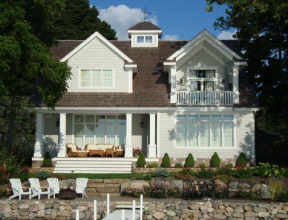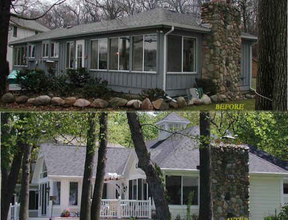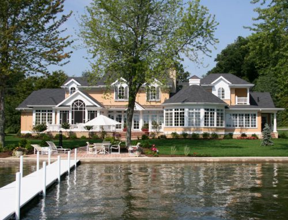Project Description
Watching as a new home we recently constructed on Big Turkey Lake progress, the owners of a lot practically next door caught the bug to build as well. They contacted Lynn with ideas of what they wanted in their new home but weren’t certain if the lot would accomodate everything they had envisioned. Subsequent to establishing the building parameters with the county planning department, Lynn set out on coming up with a design that would achieve the vision offered by the owners while complying with the established setbacks.
The result is a home with 2,802 sq. ft of living area on two levels. The main level consists of a large open area for the kitchen, dining and great room as well as the master bedroom and bath. A popular design feature of access from the owner’s walk-in closet directly into the laundry room was included in the plans. A spacious mud room and powder room right off of the 3 car garage allows those on the beach to have access to the bath without traveling through the length of the house.
The second floor consists of a multi-purpose room, two bedrooms with a Jack & Jill bath as well as a large partially finished and conditioned storage area. A closet for a secondary stack washer/dryer on this level is another feature becoming very popular, especially in lake homes.
A large covered porch overlooks the lake with an additional patio constructed to allow for a hot tub to be enclosed at a future date. One of the best things about this new lake home is that virtually every room in the home will have views of this very pretty lake.

