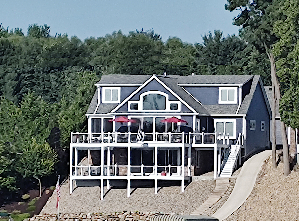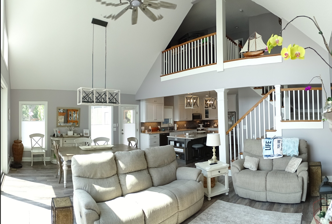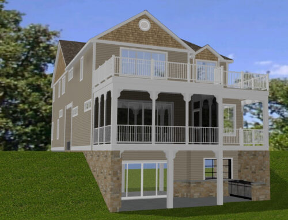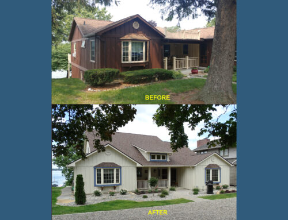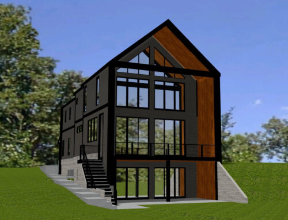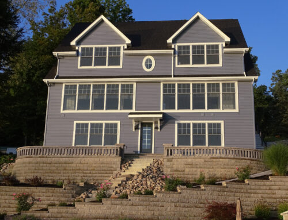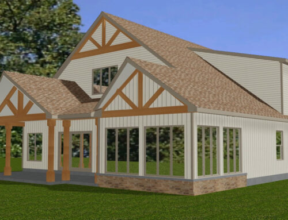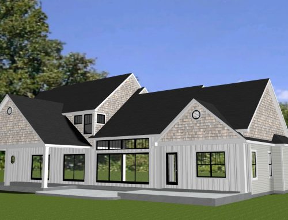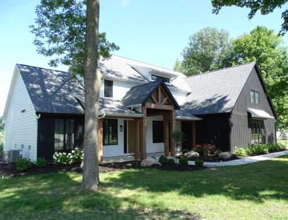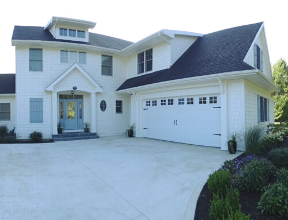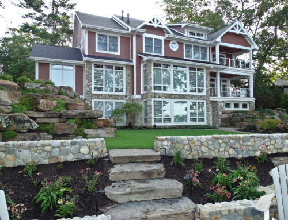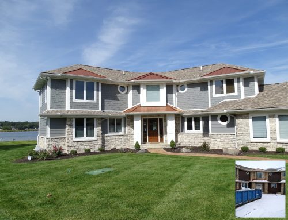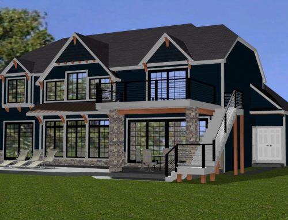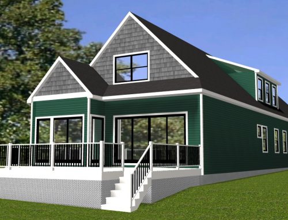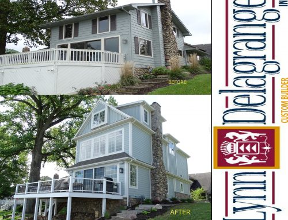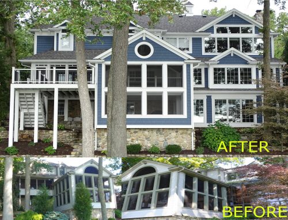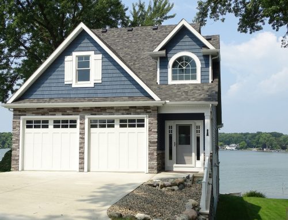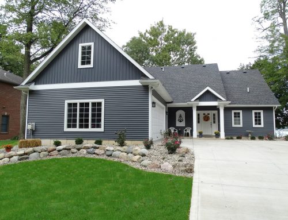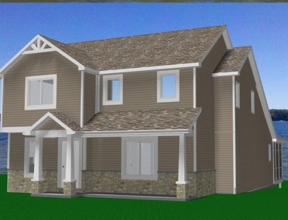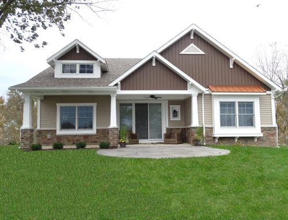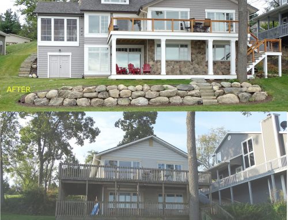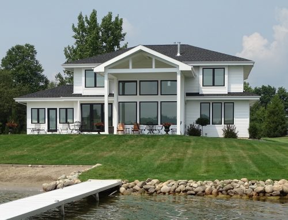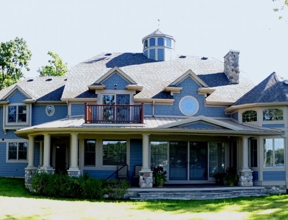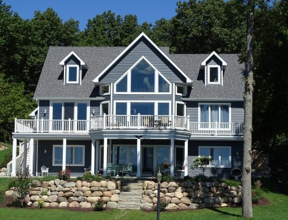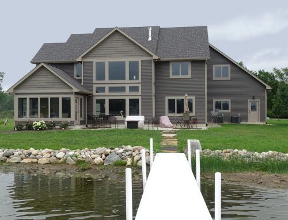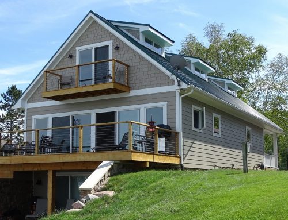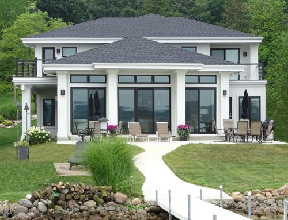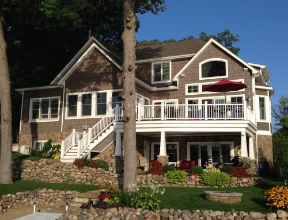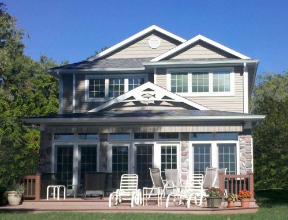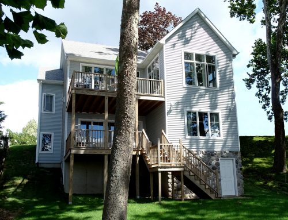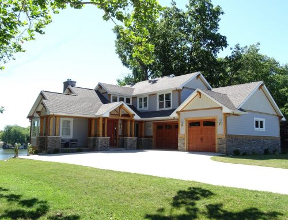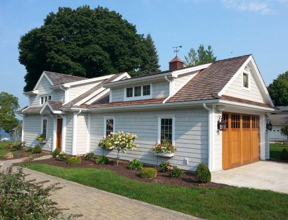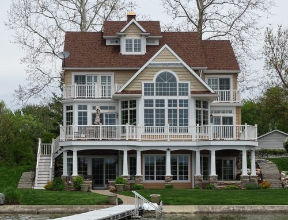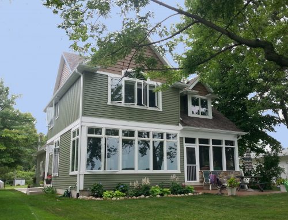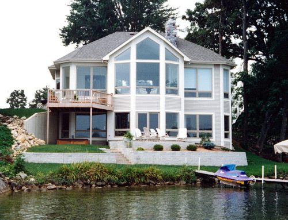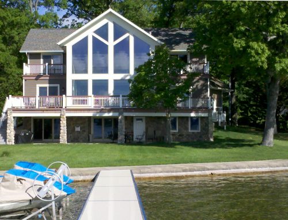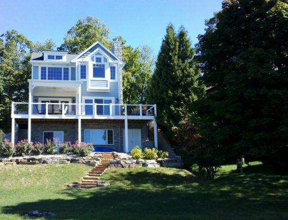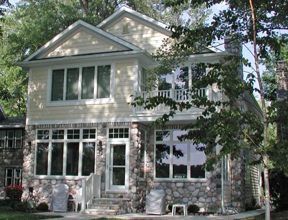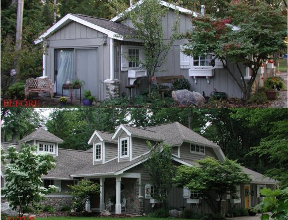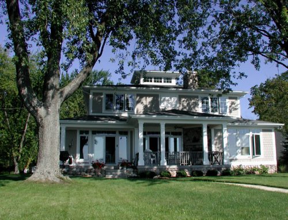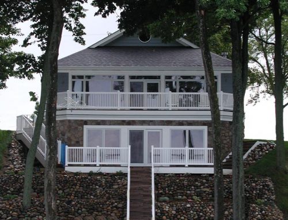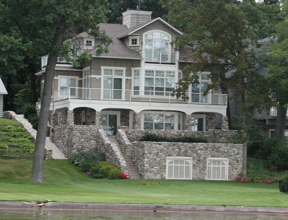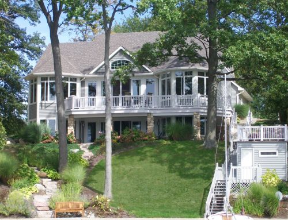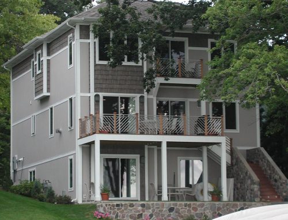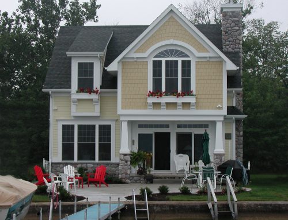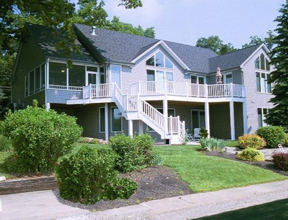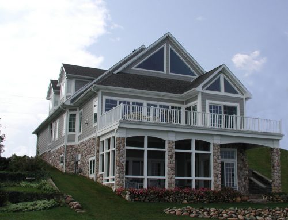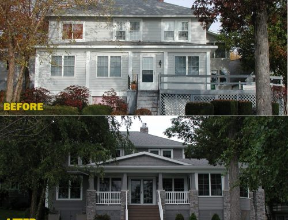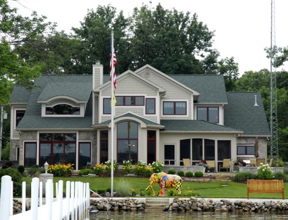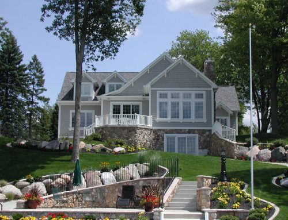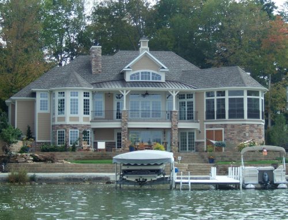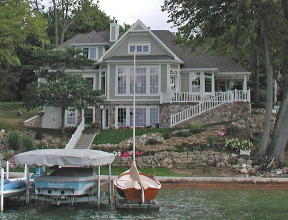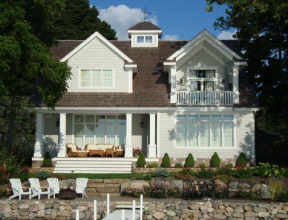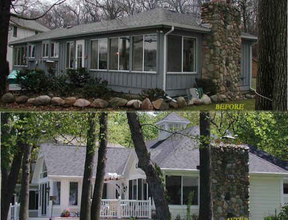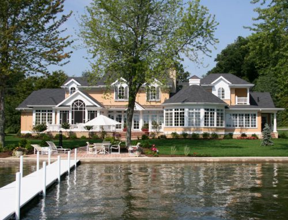Project Description
With an eye towards retirement, the owners of a beautiful homesite overlooking Sawmill Lake in Kosciusko County contacted Lynn about designing a home for them. The sloping lot with abundant shoreline provided a nice palette on which Lynn could use to design a home that meets the needs and wishes of the owners.
With many interests, the owners were very clear in what they wanted in a lake home and many of those desires were met in this design. A heated separate garage connected to the home by a covered porch serves the dual purpose of a shop and offseason boat storage. A craft room in the lower level was also high on the list of wishes as well as a trophy room that was incorporated into the floor plan.
A large exterior composite deck and secluded hot tub patio provides outdoor entertainment areas and a concrete ramp to the shoreline at the bottom of the hill are just some of the offerings in this well-thought-out design. A screened-in porch provides yet another place to enjoy the outdoors on the lake. The exterior is clad in low-maintenance vinyl shake/lap siding and manufactured stone.
Then interior of this lake home provides 2,408 sq. ft. of living area on the two upper levels with an additional 1,447 sq. ft. of finished area in the walk-out basement. There are 3 bedrooms and bunk room that accompany the 3 1/2 baths. A loft overlooks the great room and offers stunning views of the lake from those two areas. The home is conditioned by two separate conventional heating/cooling forced air systems. Hot water is provided by an on-demand gas tankless water heater which will save energy when there is low occupancy but will meet every need for those busy summer holiday weekends. The owners are very pleased with the final result and can’t wait to make this beautiful home their year ’round residence.

