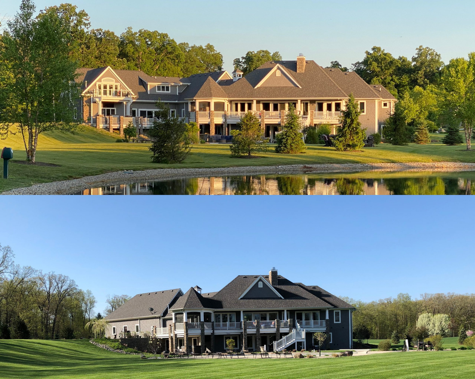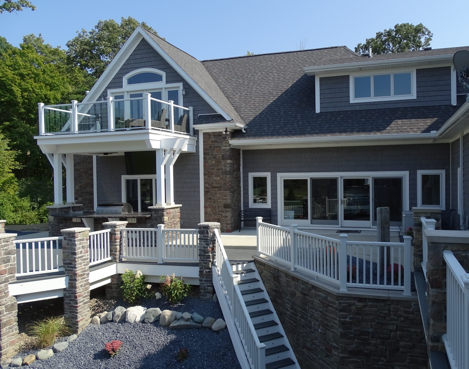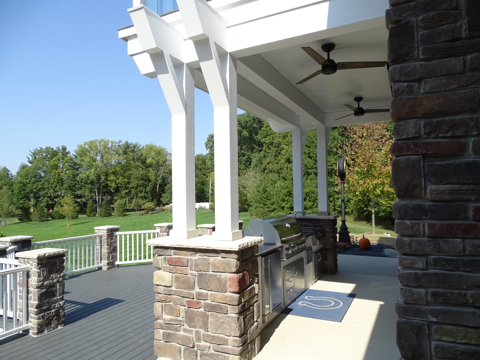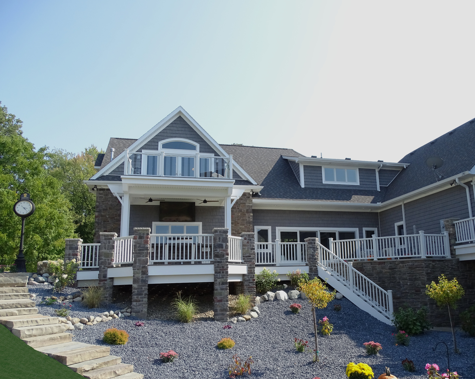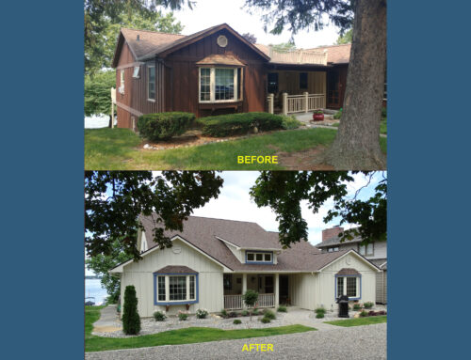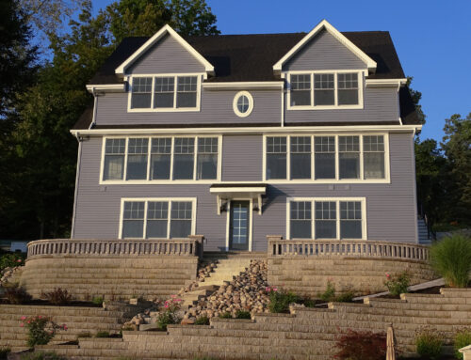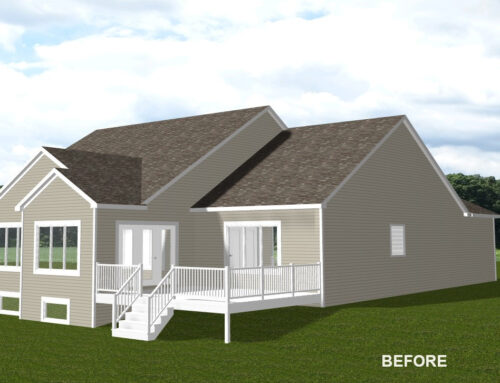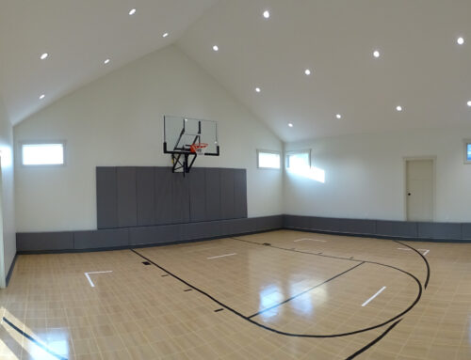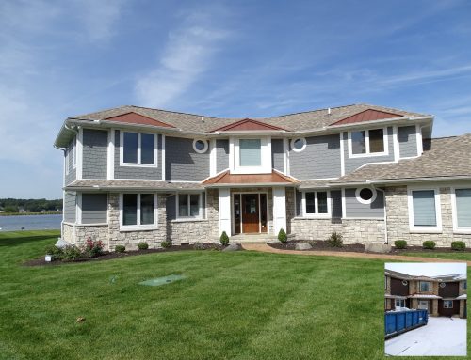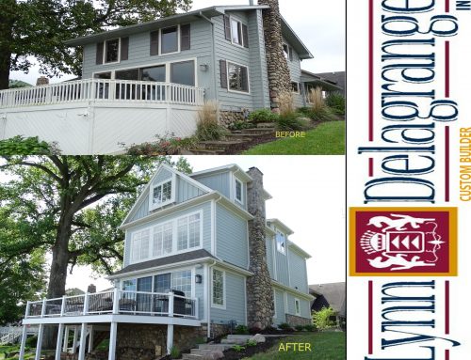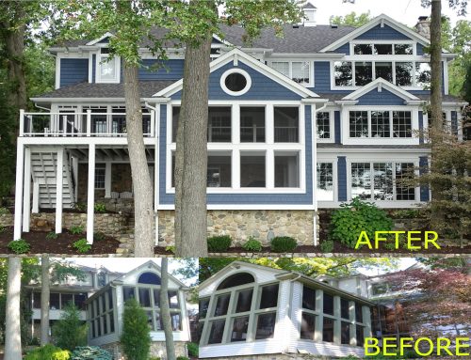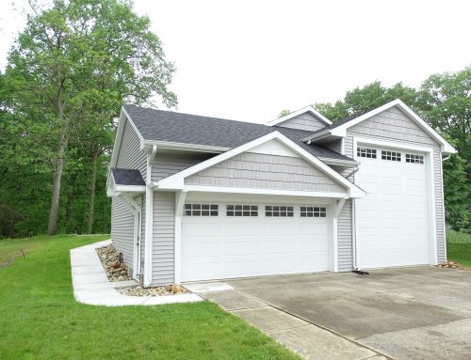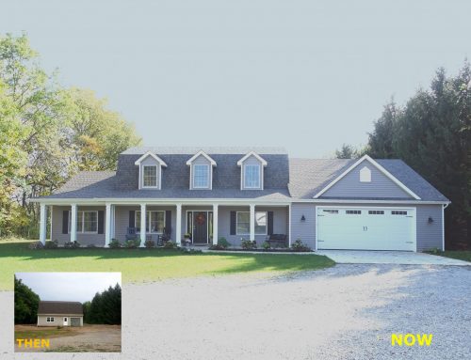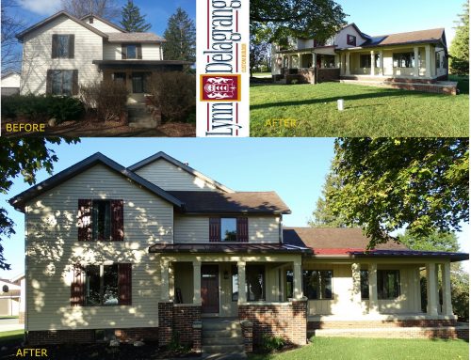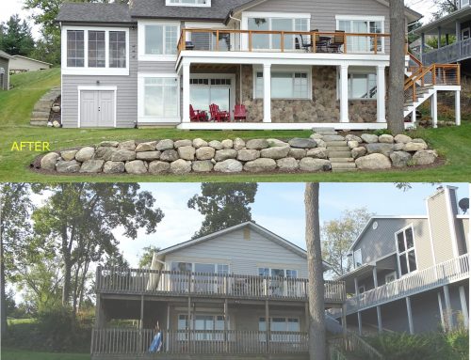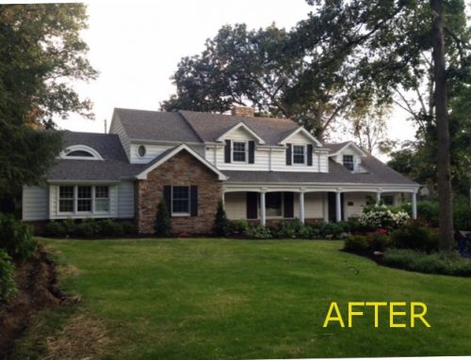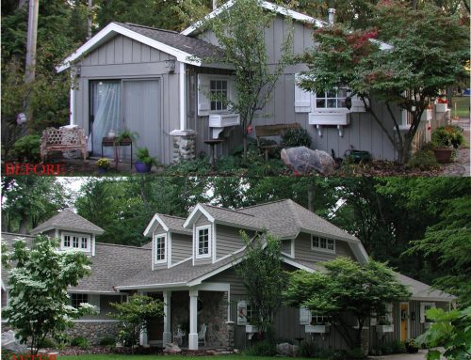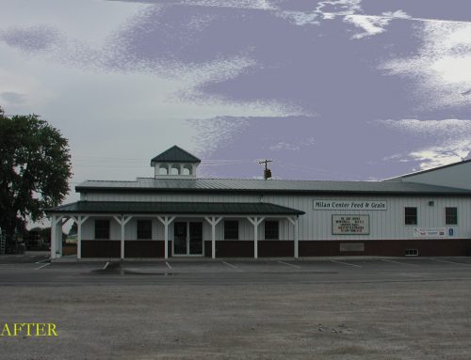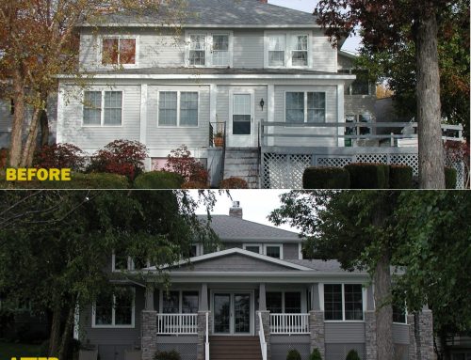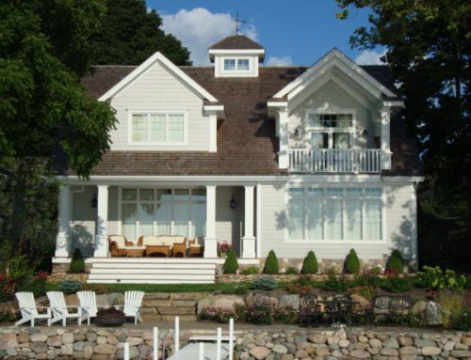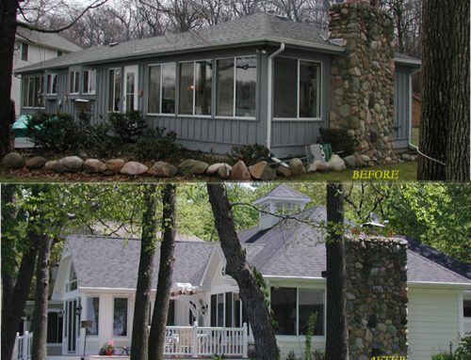Project Description
The new owners of a home built by Lynn Delagrange, Inc. several years ago, contacted us to discuss their need for additional space. Initially the idea centered around a free-standing structure with an office over garage space below. Much thought was given to locating the building on the site and it became evident that there were few good options and none seemed perfect. It was then that Lynn tossed out the idea of adding the space directly to the existing home.
The owners were very much open to the idea and Lynn was able to come up with an initial design that incorporated a four-car garage with a home office and powder room above. In subsequent versions of the plans an indoor kitchenette and fireplace were added as well as including a custom shower stall in the bath. Other amenities that found their way into the design were the addition of a second floor deck off of the office which doubles as a cover over a new outdoor kitchen below.
Since the owners love entertaining Lynn suggested a quadruple patio door in the rear of the garage overlooking the existing in-ground pool. This added feature allows for flexible entertaining space in what was going to be single use garage area.
It was important for the owners that the addition looked nothing like an addition and that it had always been a part of the home. We are proud that this goal was perfectly achieved.

