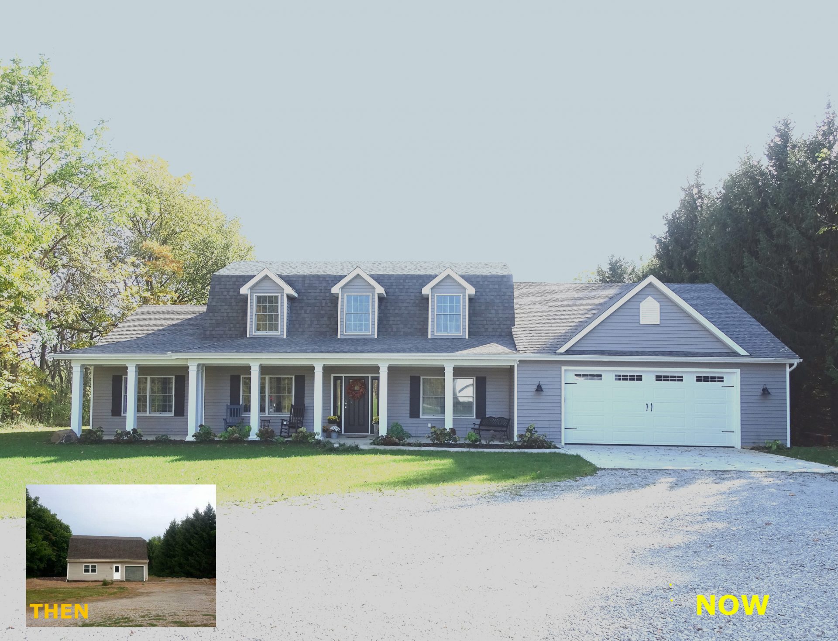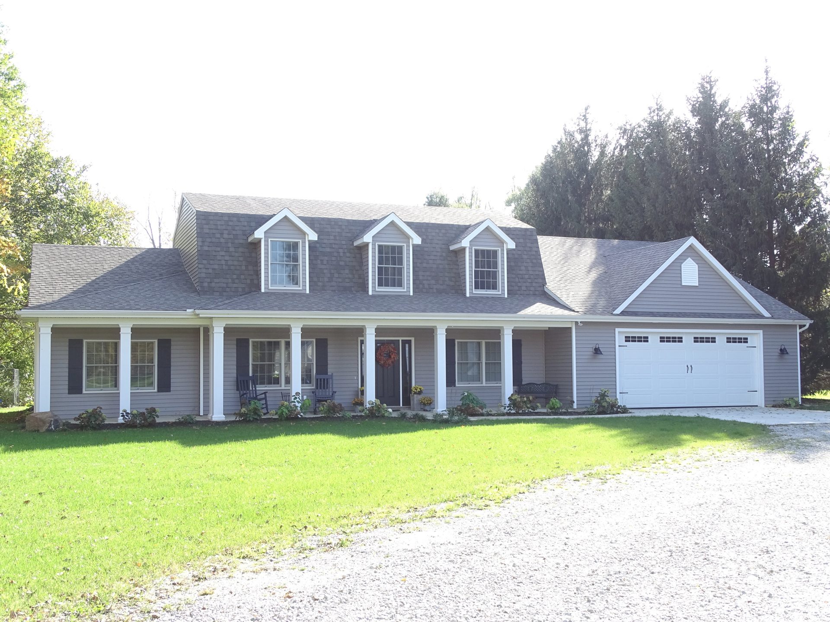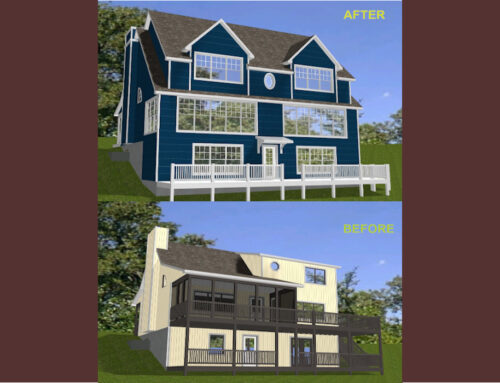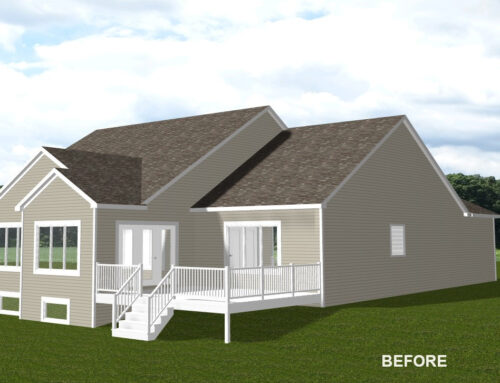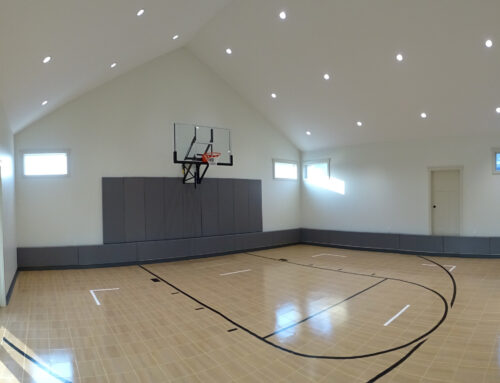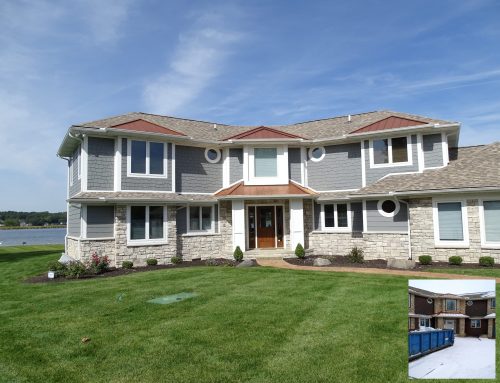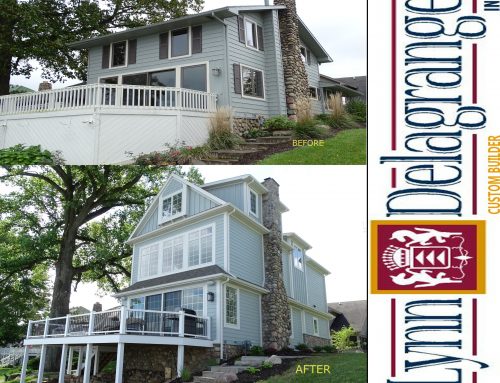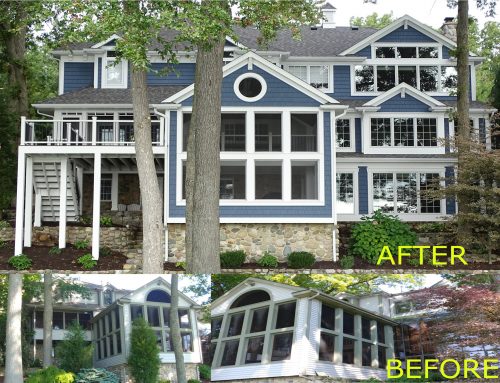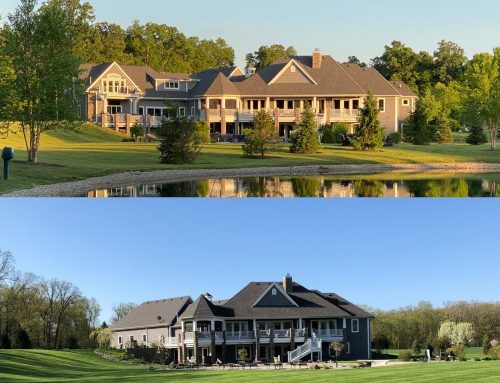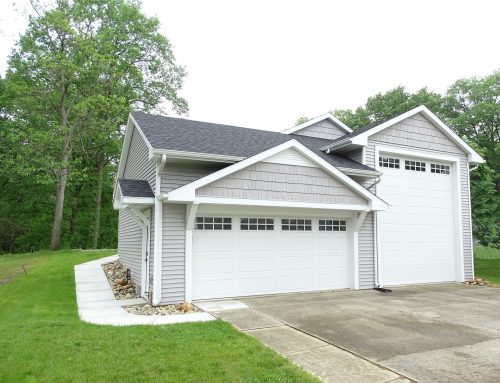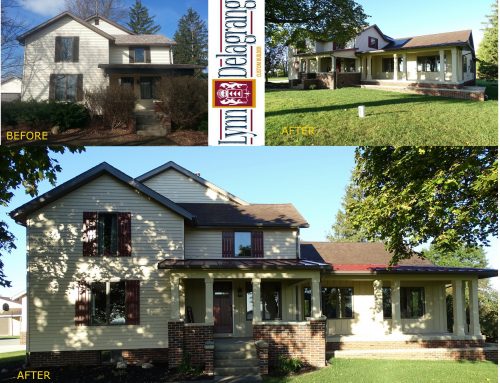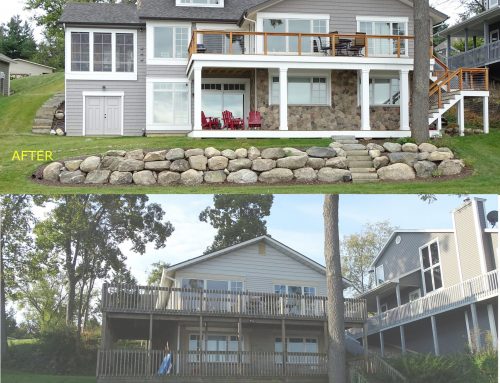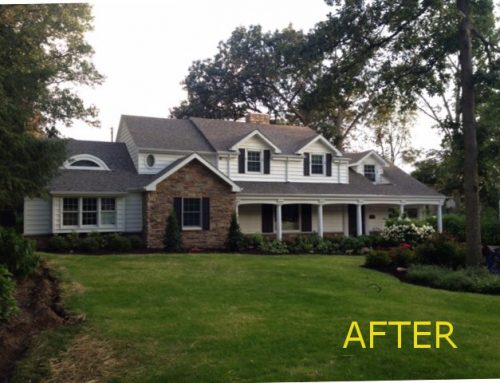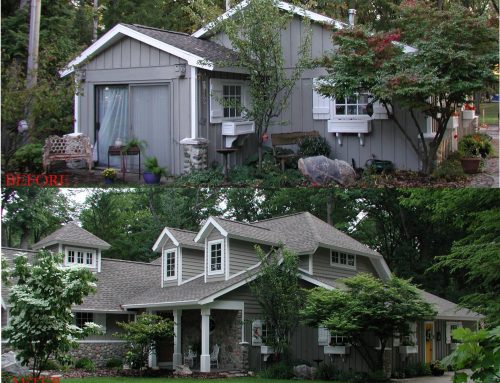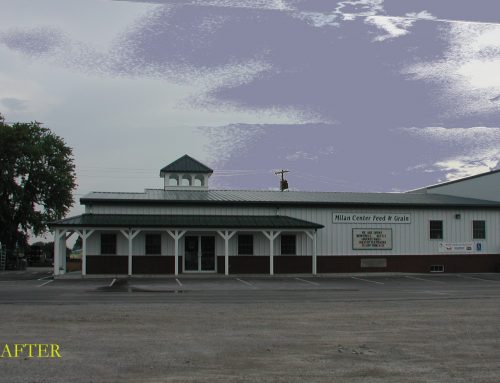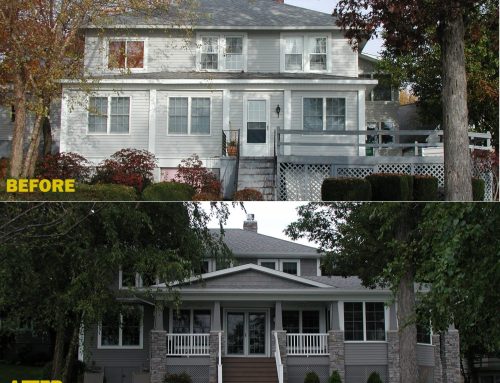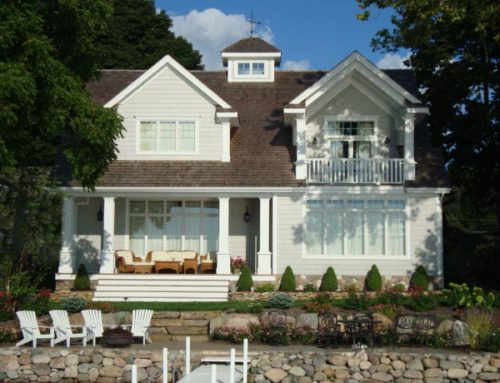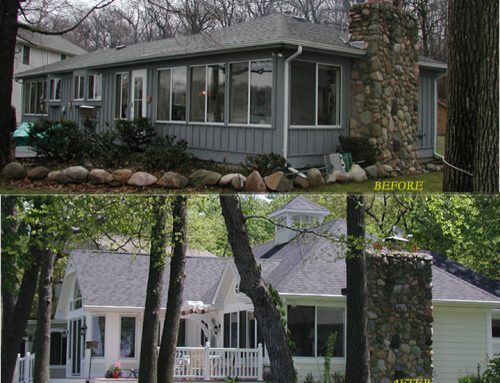Project Description
The unique beauty and seclusion of this home site made consideration of moving for the owners a non-starter. The home however, was in need of updating and the family was growing and needed more room. That is when they contacted Lynn to explore the possibilities of expanding and remodeling the existing small gambrel roofed home.
Some of the needs that were shared with Lynn and achieved through this project were a larger great room with fireplace, first floor master suite with a custom walk-in shower stall, new kitchen and dining area. The owner also needed an expansive garage to allow room for his mechanical talents. Lynn designed a new mud room, laundry room and full bath to be conveniently located just off of the new garage. The existing one car garage was finished into a den located right off of the expanded foyer entry.
An extensive covered wrap-around porch was another must for the owners and if that wasn’t enough, we provided a private stairway out of the garage to an unfinished room above the garage that will be finished into a man-cave in the future. In all the home was expanded from 1,709 sq.ft. with a one-car garage to 2,641 sq. ft. of living area with a 1,448 sq. ft. garage. In addition the unfinished bonus room offers another 466 sq. ft. of living area when finished.
The few areas that were not altered were refreshed and repainted. So complete was the transformation of this home that while doing the final inspection, an inspector made the assumption that he was in a completely new home. Now the owners can enjoy their home with the same satisfaction and comfort that they get from the unique rural setting.

