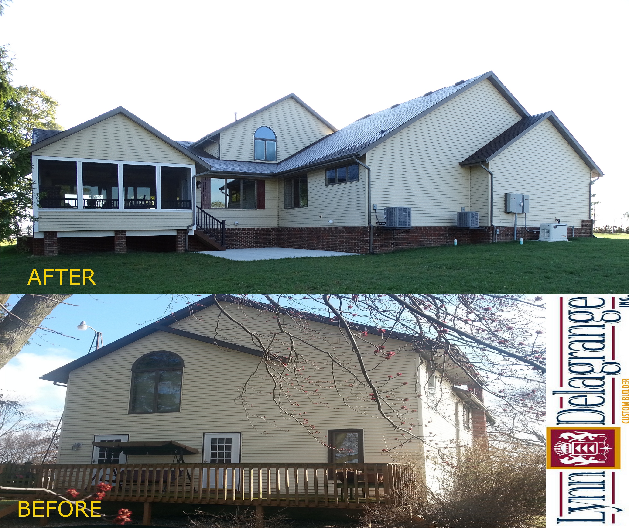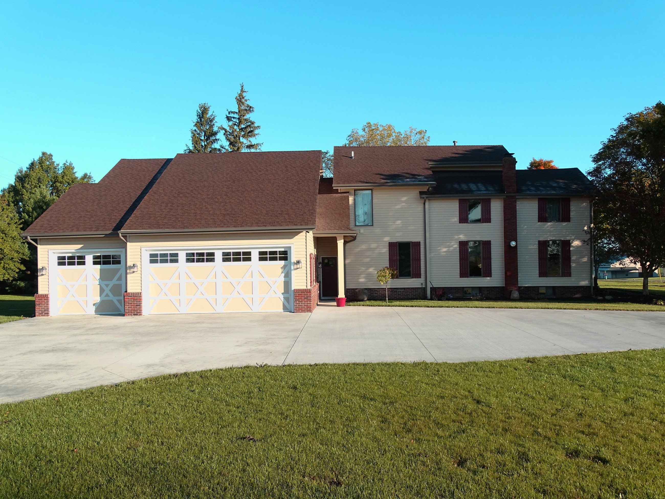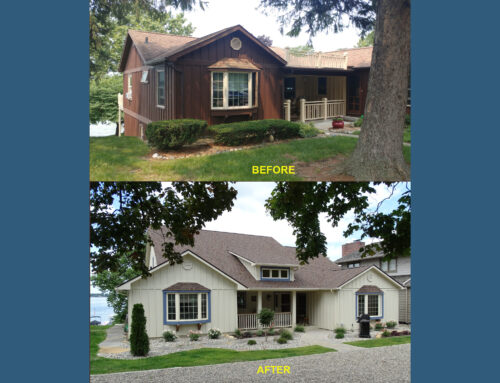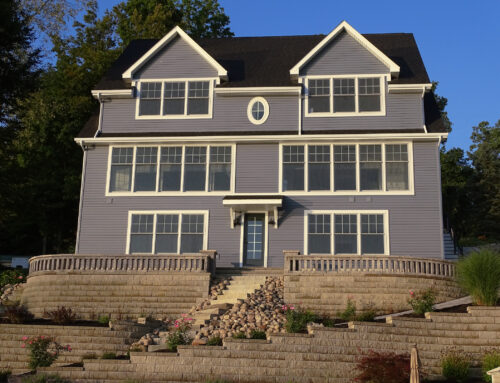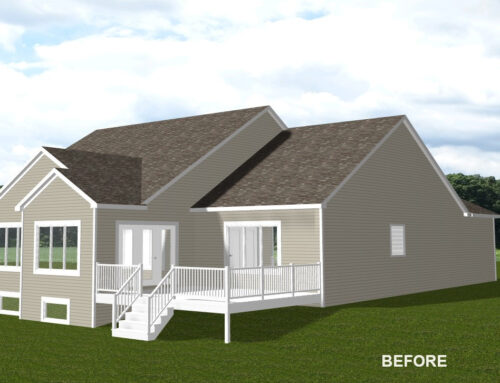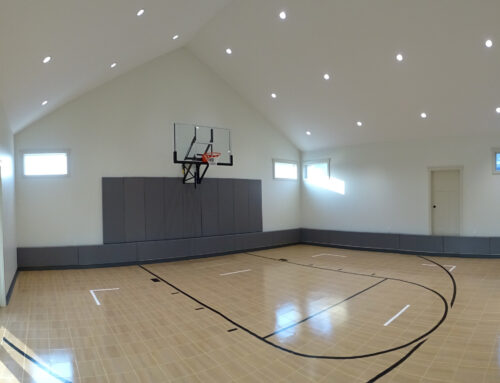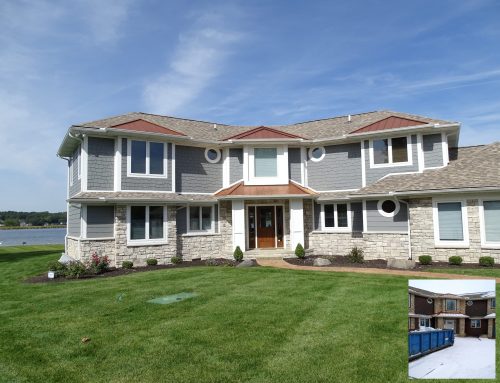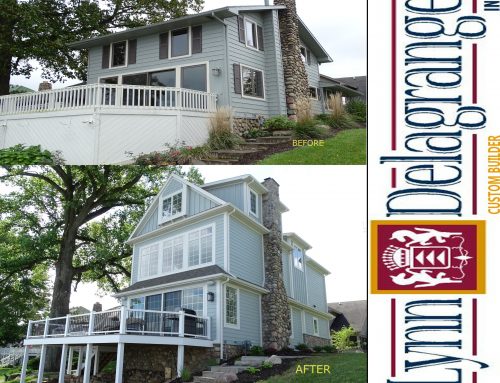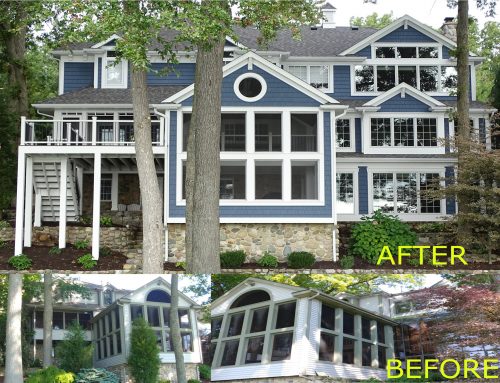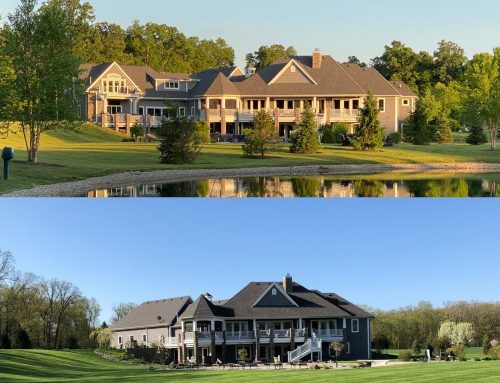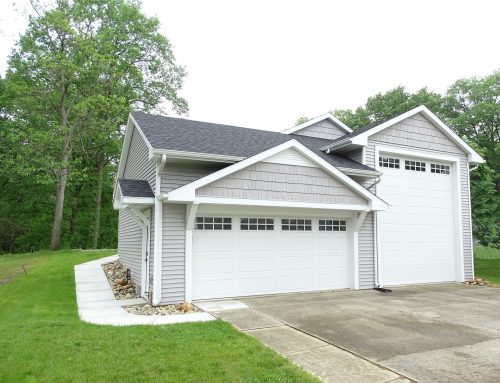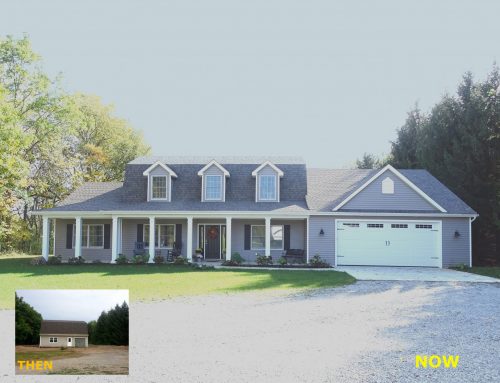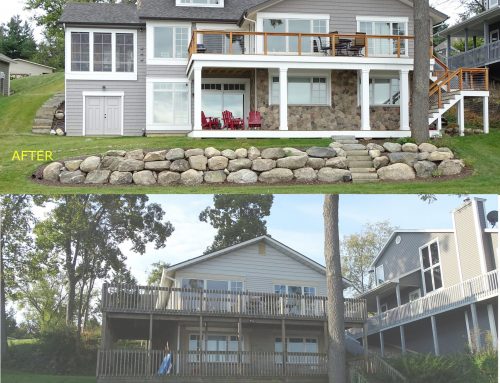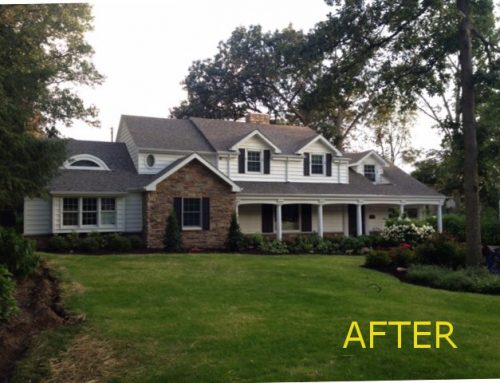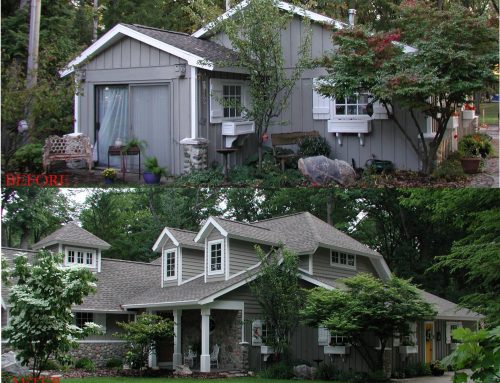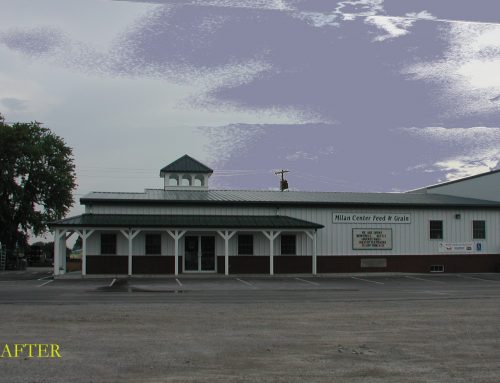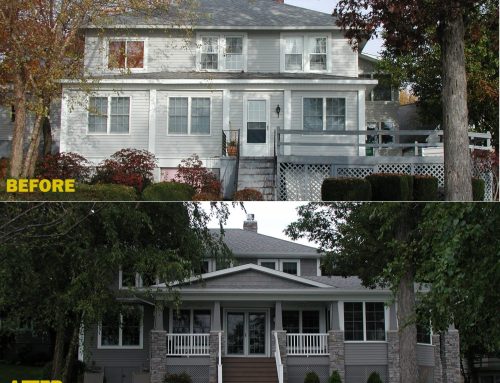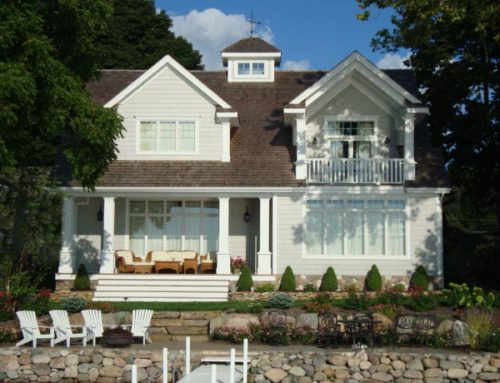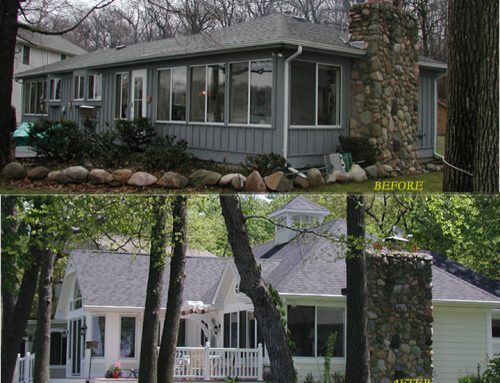Project Description
The owner of this venerable home in eastern Allen County came to us wishing to expand and update the living area as well as add an attached garage. The home is a sentimental place, being owned by his parents before him and a place he has always called home. A priority for the owner was that the home would look as though it had not been expanded when the project was completed.
With those instructions, Lynn designed the expansion to maintain the original feel of the home while creating new and modern spaces for the owner. A new large kitchen opening into an equally large great room is just the beginning of the changes that have been made. A new master suite with master bath was added to the main floor and is now the 2nd bedroom in the home to have a private bath.
The new finished basement under the addition consists of a theater room as well as a recreation area with a tavern sized built-in bar. The basement is naturally lit with large daylight windows and a convenient half-bath is located just off of the recreation area. The 3-car side-loading garage is situated in the rear of the home and is smartly located with easy access to the kitchen and laundry room areas.
An elevated and screened-in composite deck just off of the new great room, boasts a gas exterior fireplace. The home was completely resided and the existing roof was replaced as well. The interior of the existing home was totally refurbished as part of the project and absolutely feels like a brand new home inside and out. All in all, this was one of, if not the most extensive residential remodel/expansion project we have been contracted to do and we feel very honored and proud to have been a part of it.


