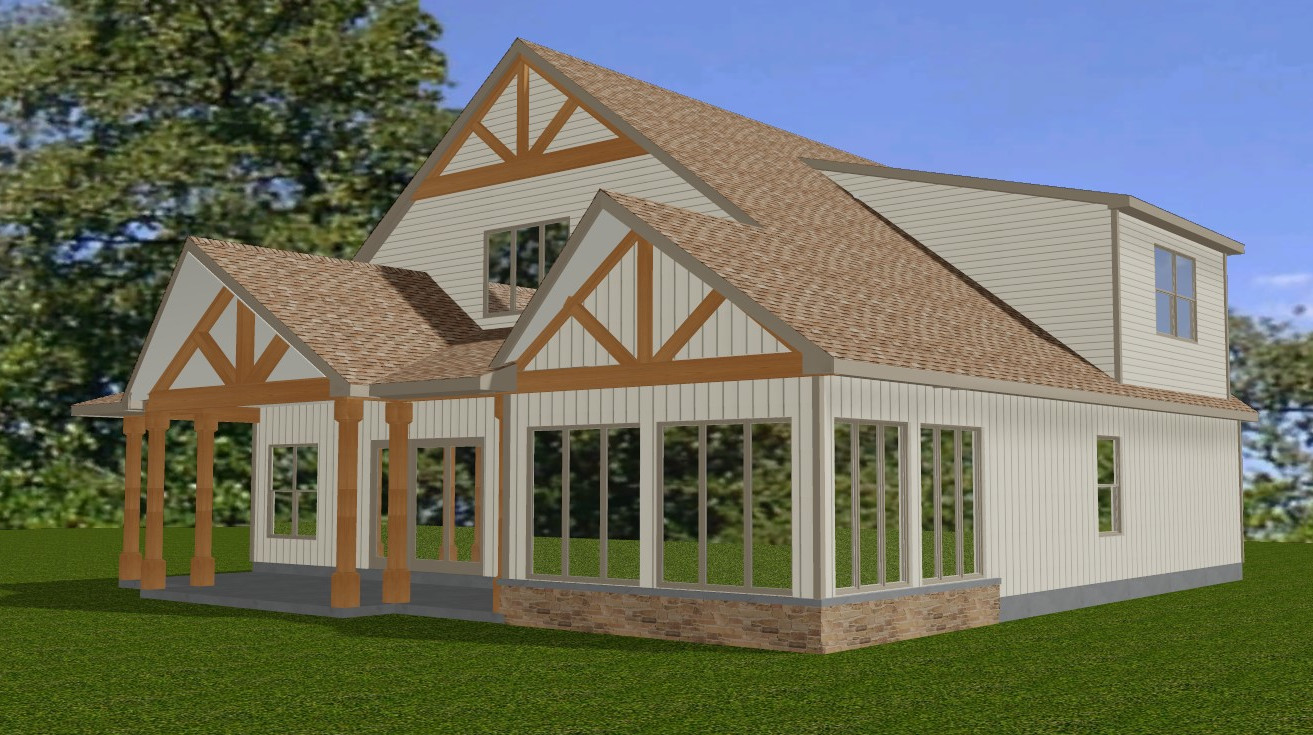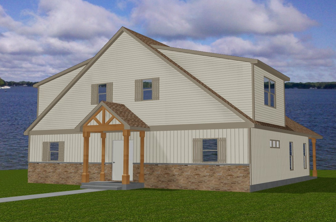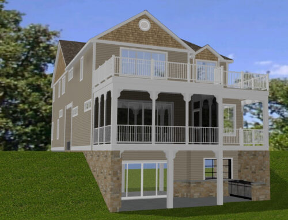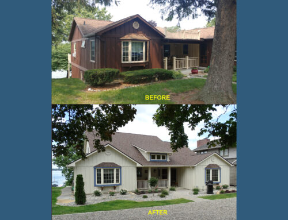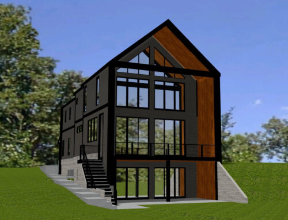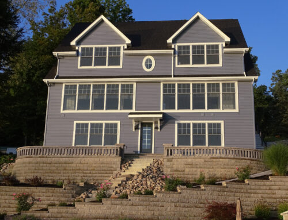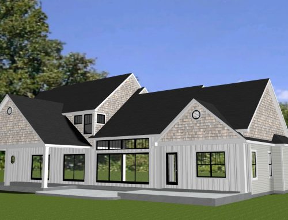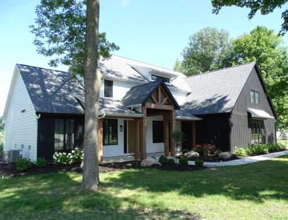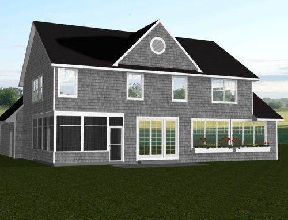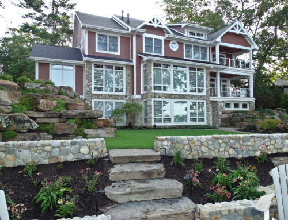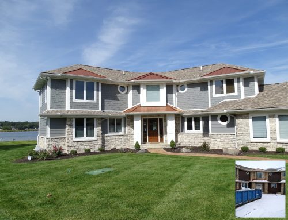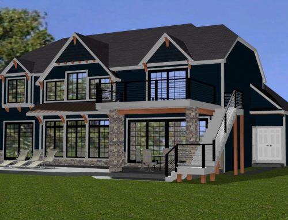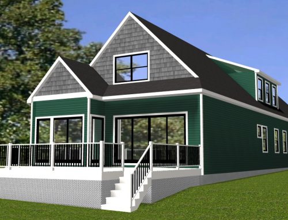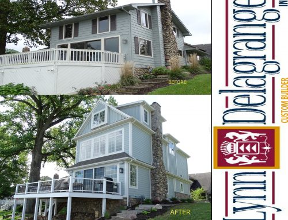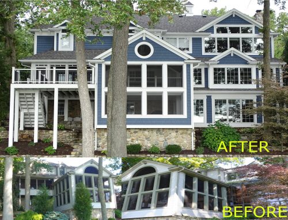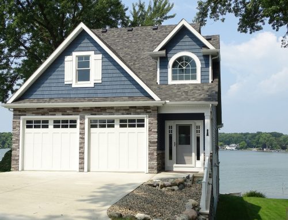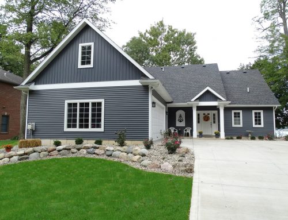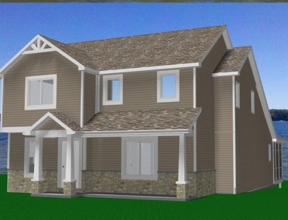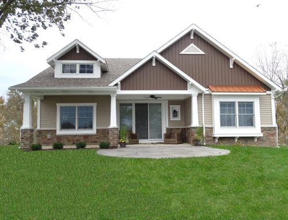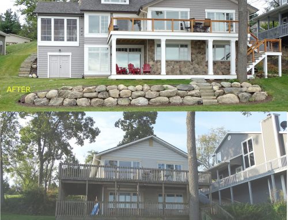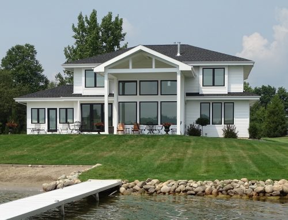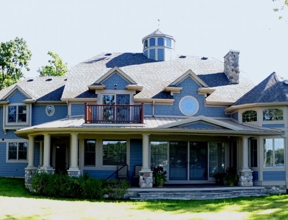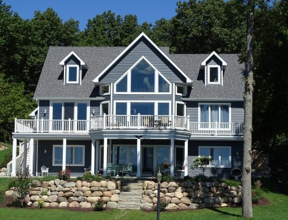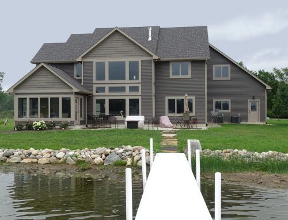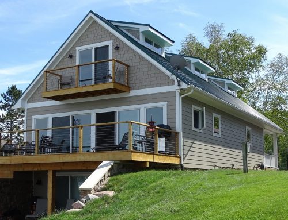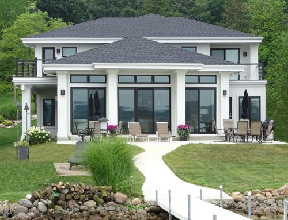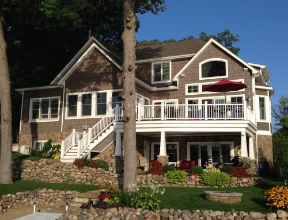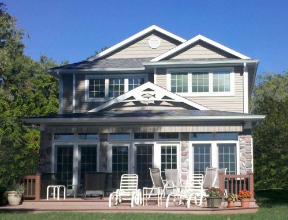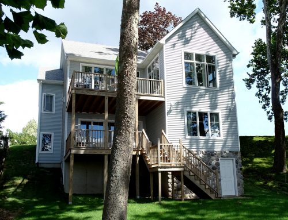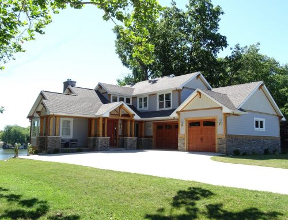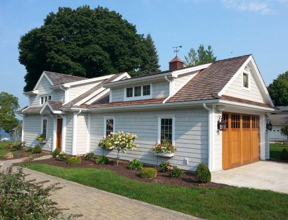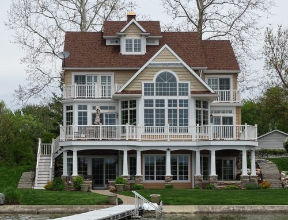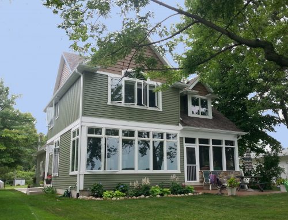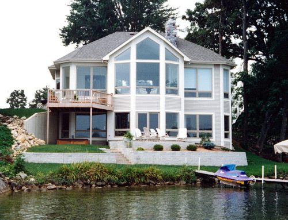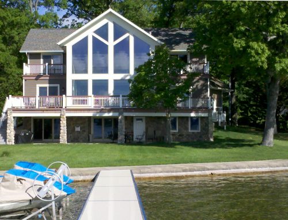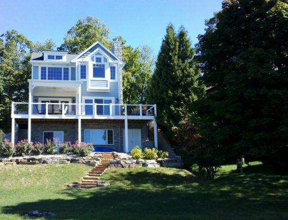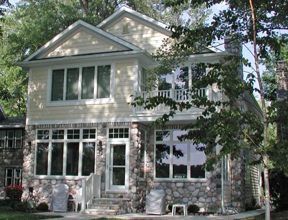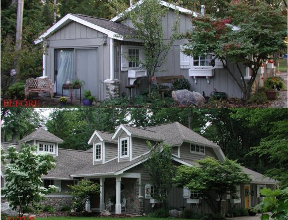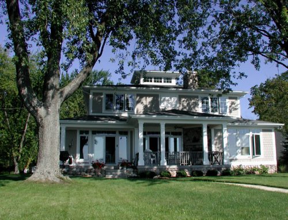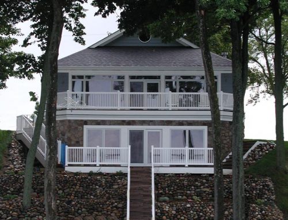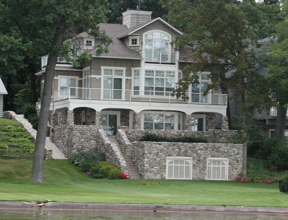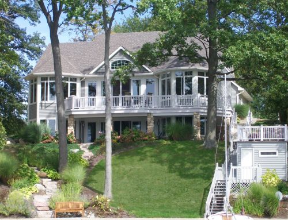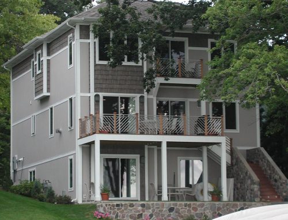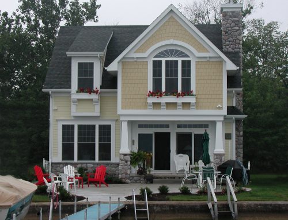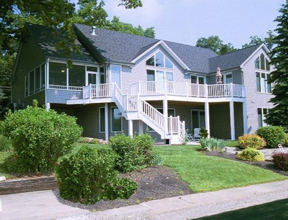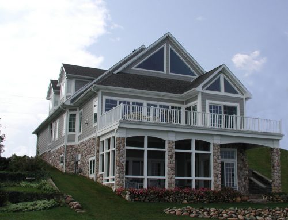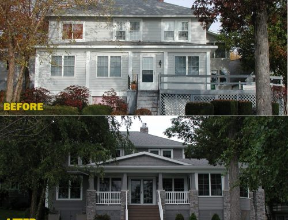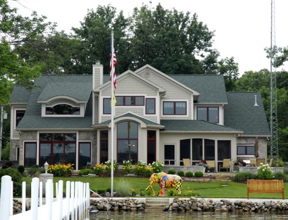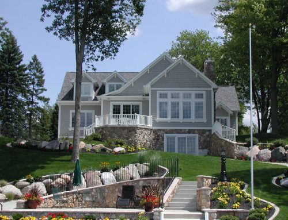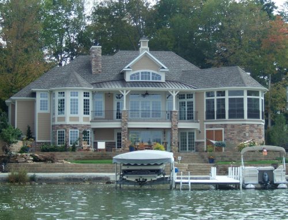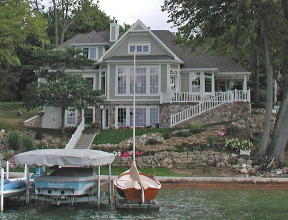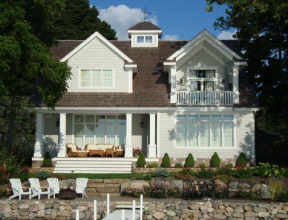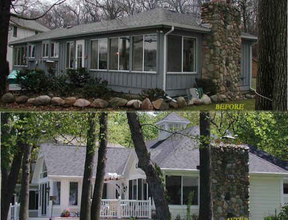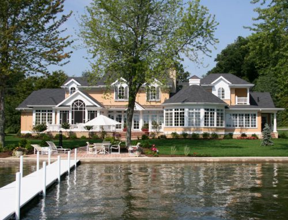Project Description
After years of offering a place to stay at the lake, the owners decided that the old home and detached garage had seen their better days. Remodeling was contemplated but the decision was made that removing the old structures and starting from scratch was the best option.
The owners did a very thorough job of determining what options were available to them regarding the size of home that could be built that would comply with county ordinances. They then contacted Lynn with a very complete list of objectives they wanted to achieve with the design of the new home and garage.
The result is a Chalet style lake home that will offer 2,277 sq. ft. of living area on two levels. The master bedroom, as well as the great room, will have direct access to a 3 seasons porch overlooking the lake. A covered porch area will be accessed from the 3-seasons porch and the great room. The great room and kitchen area will have an open design and will boast a soaring vaulted ceiling.
The vaulted ceiling will allow for the loft on the 2nd floor to overlook the great room. The 2nd floor will also have a two bedrooms and full bath.
The detached garage will have a full bath on the main level. A code compliant stairs will access a large unfinished floored attic on the 2nd floor. The exteriors of both structures will be low maintenance vinyl siding and manufactured stone. Due to soil conditions on the site commonly found on lakeside properties, a conventional foundation was not possible so pilings will be installed to support the engineered crawl space and slab.

