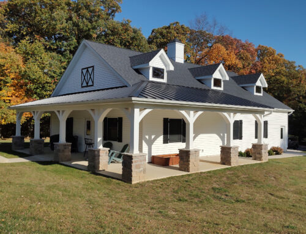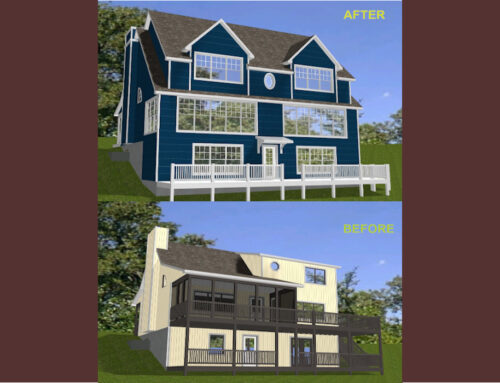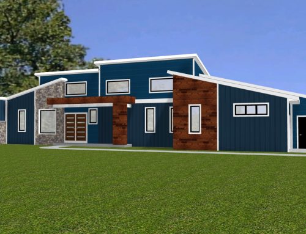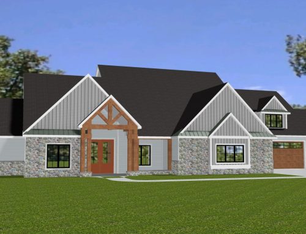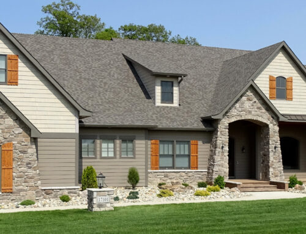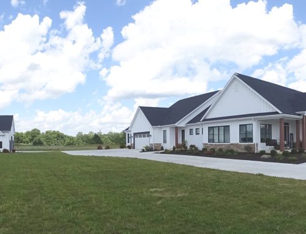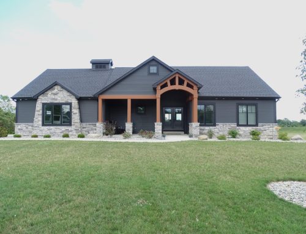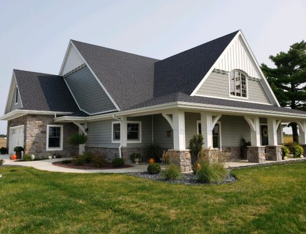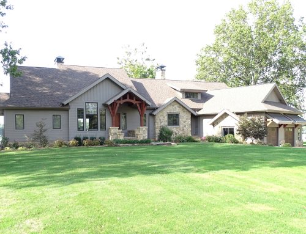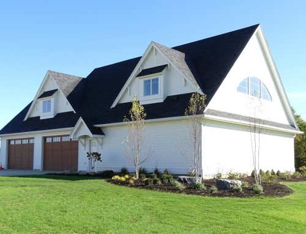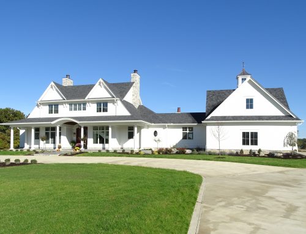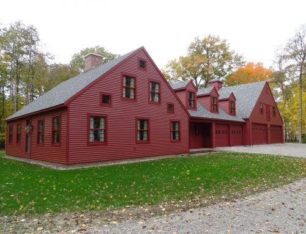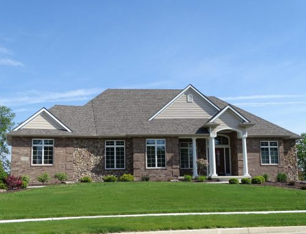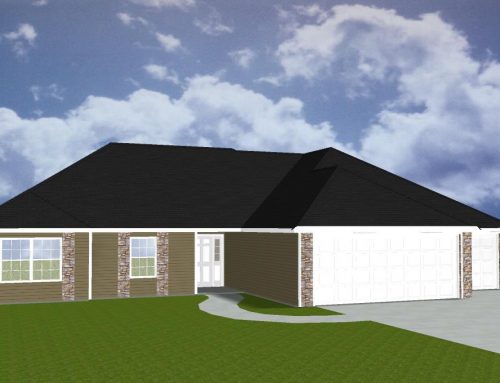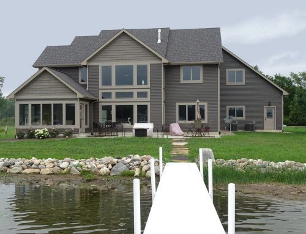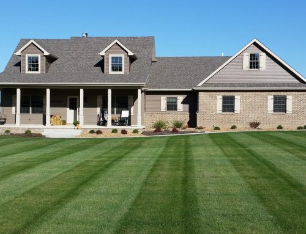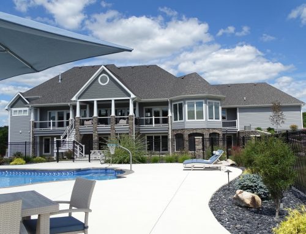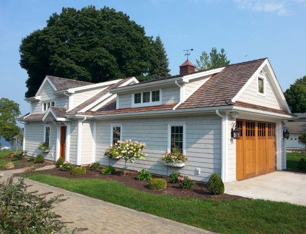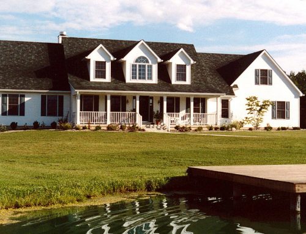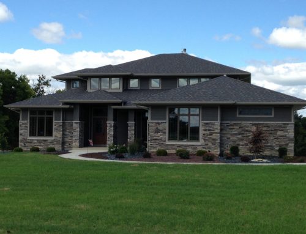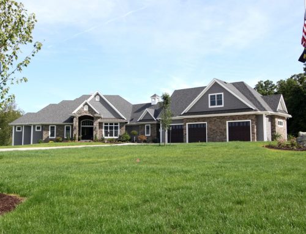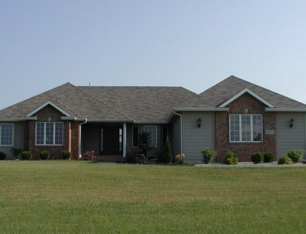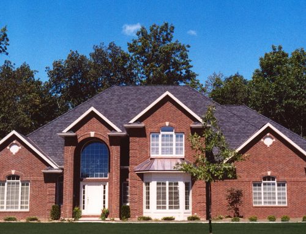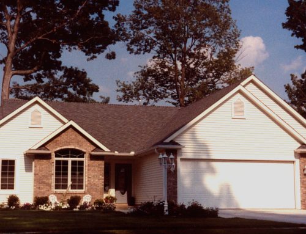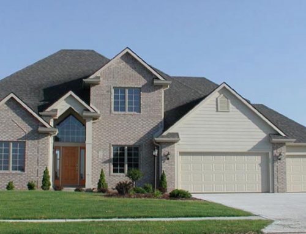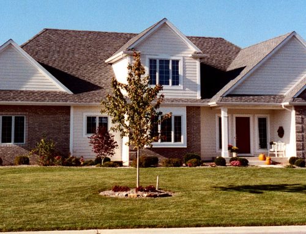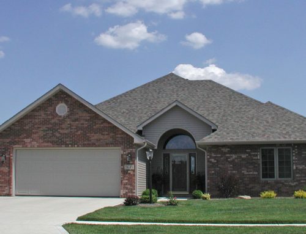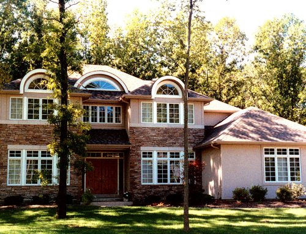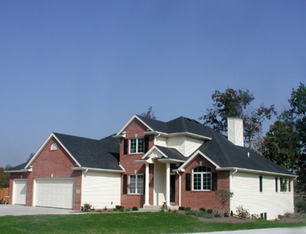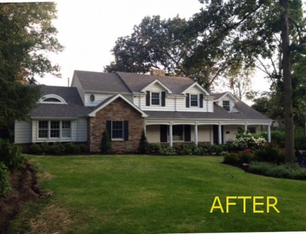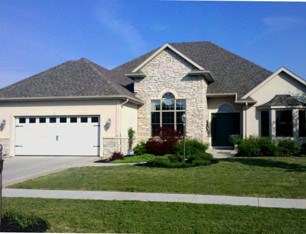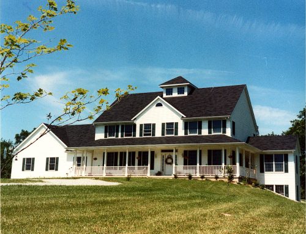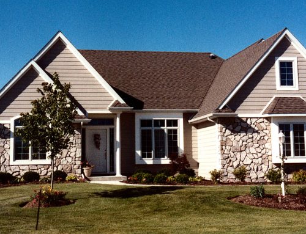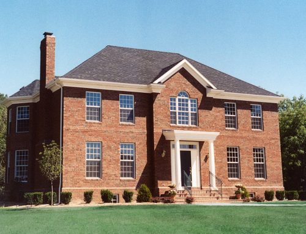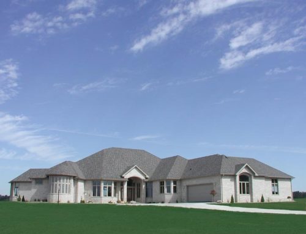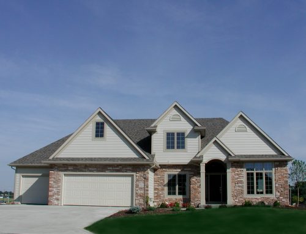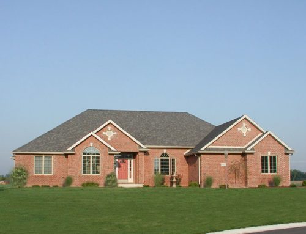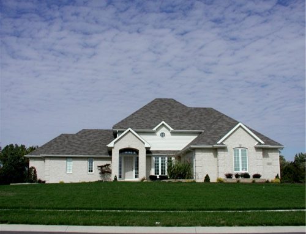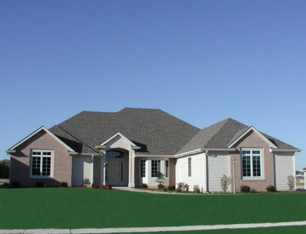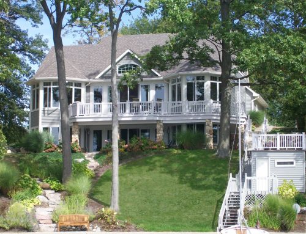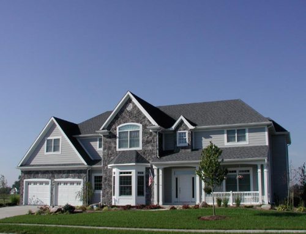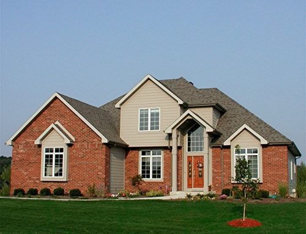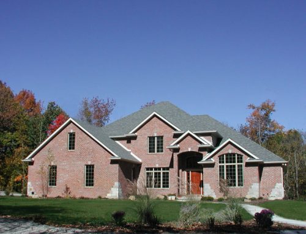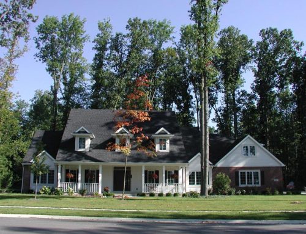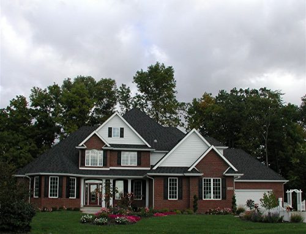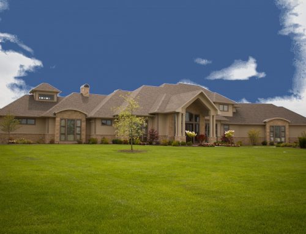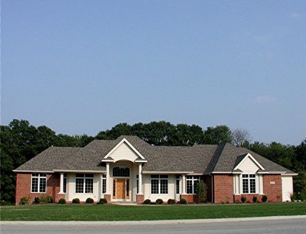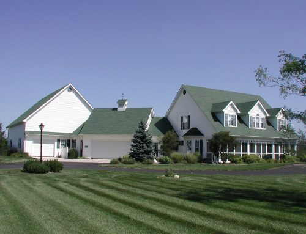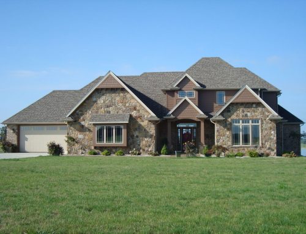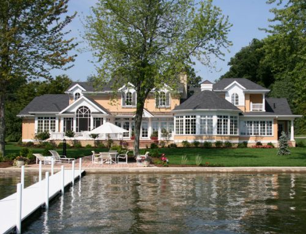Project Description
After working with our company on a condo renovation project a few years ago, the owner contacted Lynn about working together again on another project. The owners informed Lynn that they had purchased a large river-front lot on the near north side of Ft. Wayne. Upon visiting the site, any negative expectations that we may have had about the site were quickly dispelled and our excitement to be involved with the project greatly increased.
The possibilty of renovating the existing home was discussed but it was eventually determined not to be the best option and demolition and building new made the most sense. With that decision made, the owners shared with Lynn what they wanted and needed in their new custom home. The result of this one-0f-a-kind home designed by Lynn, is a beautiful two-story home on a slab on-grade foundation.
The new home has five bedrooms, three and one-half baths and an office. There is a 3 car attached garage with plans for an outbuilding to be built in the future. The screened-porch overlooking the river is accessed from the great room through a four panel Andersen patio door.
The kitchen boasts an over-sized island that is the central point for the activities in the great room, dining room and kitchen areas. The home comfort level is maintained by separate HVAC systems on each floor. The exterior is clad in low maintenance vinyl siding and manufactured stone. We are very excited to be a part of this wonderful addition to this near northside neighborhood.




