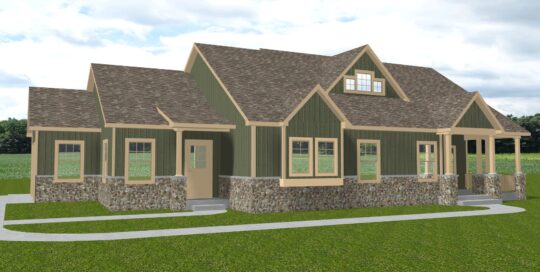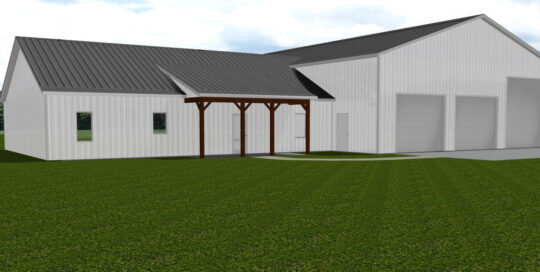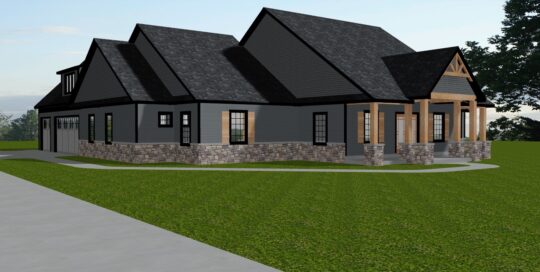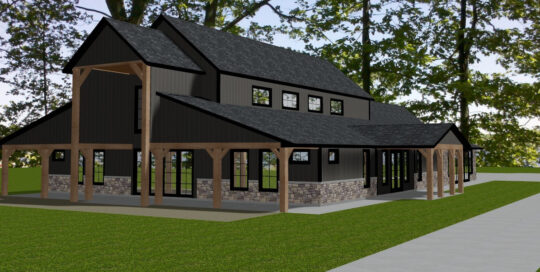This stunning homesite will be the setting for a new home and equestrian ranch. With rolling topography, wooded ravine and private lake, the homestead will boast new stables and an arena being constructed by Pacemaker. The new home designed by Lynn will be constructed on a hill overlooking the lake and woods. With covered porches on the rear and the front of the home, there will be no shortage of exterior areas to enjoy this lovely place, rain or shine. The home, when finished, will provide 2,806 sq. ft. of living area on a partial basement. There will be three bedrooms and a den along with 2 1/2 baths. The laundry room will be accessed off of the main hallway as well as directly off the master bedroom closet. The large sunroom will have great vistas of the lake, and a gas stove will provide warmth in those cold winter [...]

New Home on Family Farmstead in Allen County
Having built recently for their relation, the owners of this beautiful Farmstead in southeastern Allen County approached us about building a new home for them. On the site, amongst several agricultural buildings, stood a home that was built in the late 1800's. Sadly, the home that had served the family for so many years had been unoccupied for some time and was no longer a candidate for renovation. Although demolition and building new was the path chosen, the owners did want the new home to be positioned in the same spot as the existing home had sat on for so many years. Lynn then designed a home that meets the owner's wants and needs. The result is a 3 bedroom home with 2 1/2 baths and a separate office. There is also a hobby room on the main floor with its own heating and cooling system. A secondary stairs from [...]

New Barndominium Construction Underway in Kosciusko County, Indiana
Having completed a beautiful new custom lake home on Sawmill Lake a couple of years ago, the owners of that home approached us about building a barndominium on a lot nearby. In a very unique arrangement, the storage portion of the structure will be pole barn construction built by Pacemaker Buildings. We are fortunate to have a great working relationship with Pacemaker and when they are completed with their portion of the project, we will take over to build the home portion with conventional construction methods. Attached to the 50' x 78' pole barn, will be an 1,800 square foot, three bedroom home with 2 full baths. An additional half bath will be constructed in the storage area for the convenience of the users of that area. A full sized kitchen will be part of an open center area of the home which will contain the nook and great room [...]
Barndominium Style Home in Ft. Wayne
What was once a term used to describe a building that was largely garage with an apartment style living area, the "Barndominium" now sometimes refers to a loosely defined style instead of the usage of space in the structure. This home we currently have under construction in northern Ft. Wayne leans more to the definition of style instead of application of space. Instead of the predominant use of the space in this structure being garage, there is a substantial amount of space devoted to entertaining which is exactly what the owners are hoping for. With the direction of the owners, Lynn has designed a home that will deliver on the wishes the owners have in mind. When completed, the home portion of the building will offer four bedrooms, all with their own full baths. There will be a voluminous central great room area with a soaring beamed ceiling and clerestory [...]

New Home Construction in Kosciusko County
This new home has been uniquely designed by Lynn to meet the very specific wishes and needs of this family. The home is situated on 4 1/2 rolling acres in northern Kosciusko County. With 2,068 sq. ft. of living area on the main level and 352 sq. ft. of finished area in the full daylight basement, the home offers three bedrooms and three full baths. One of the bedrooms offers flexibility by doubling as an office. In addition to the main stairway located off of the foyer, there is another stairway from the oversized 3-car garage directly into the basement. This provides wonderful access to the mechanical and storage areas of the basement without having to access those through the home. There is a floored attic measuring 576 sq. ft. that will have the potential to be converted into living space if that is desired in the future. The home [...]


