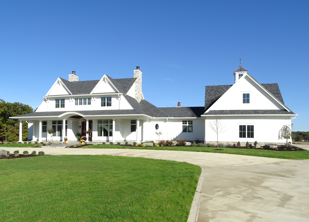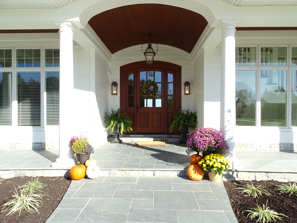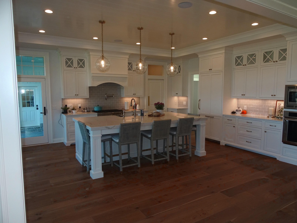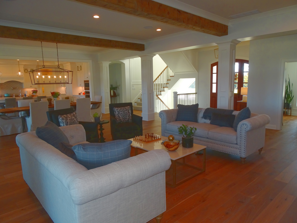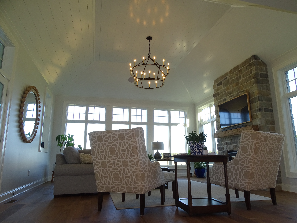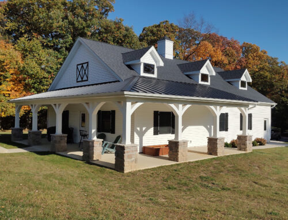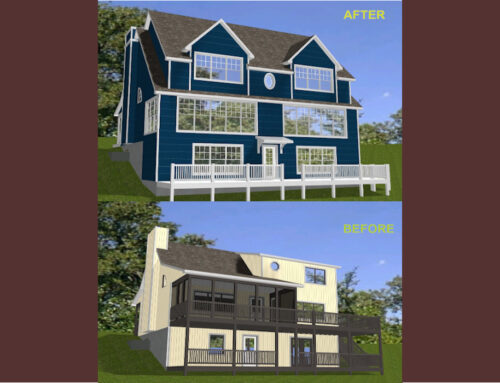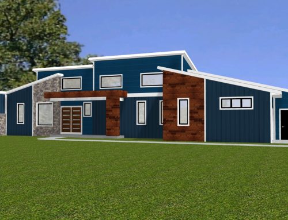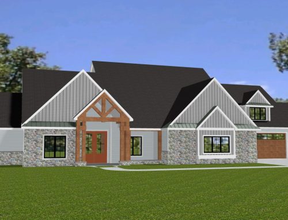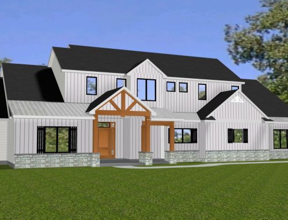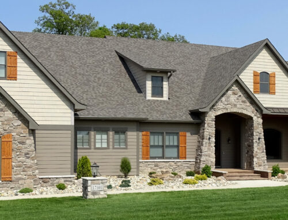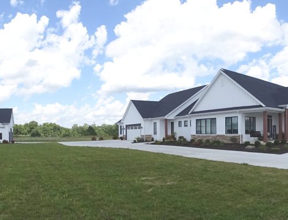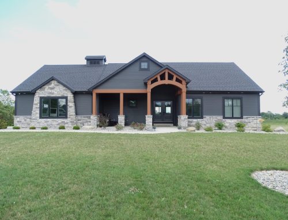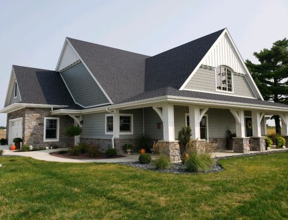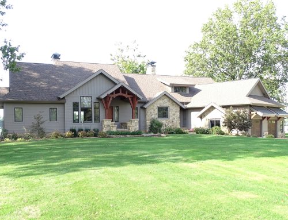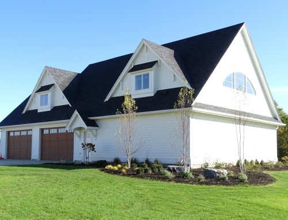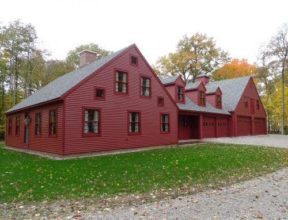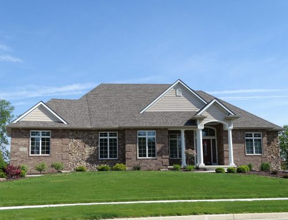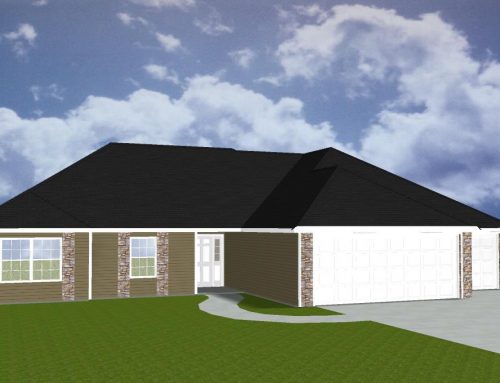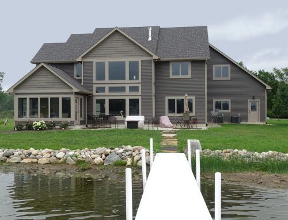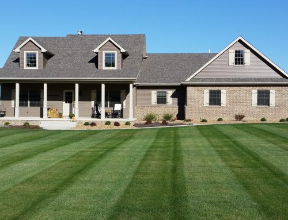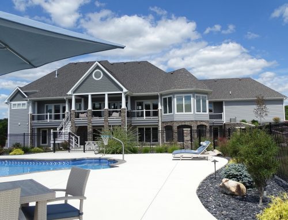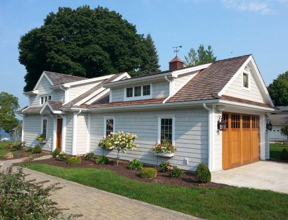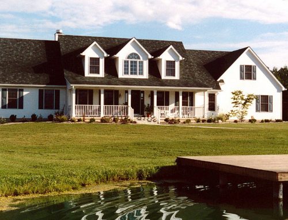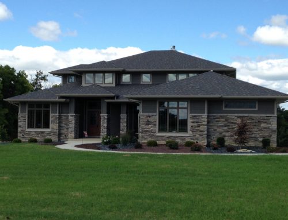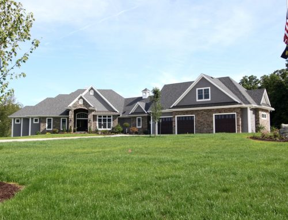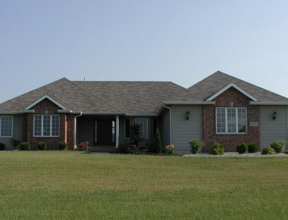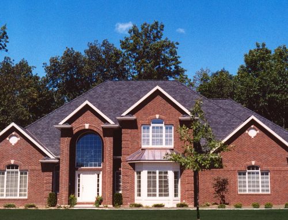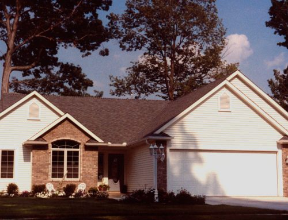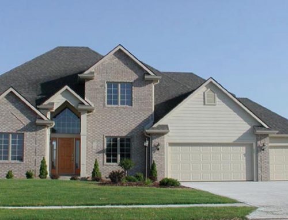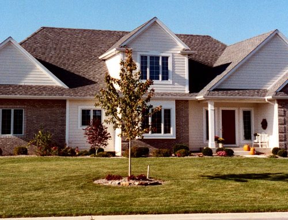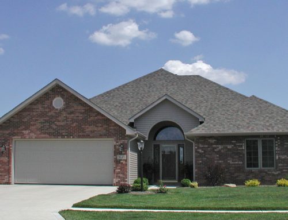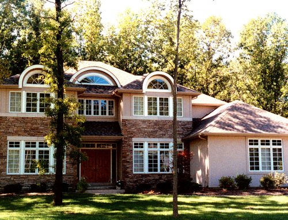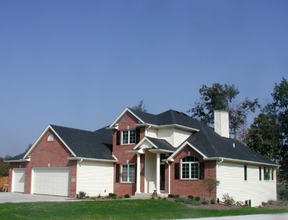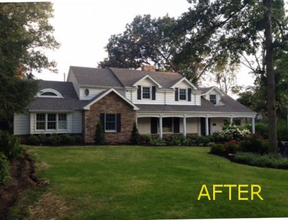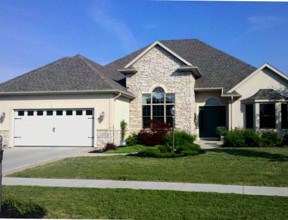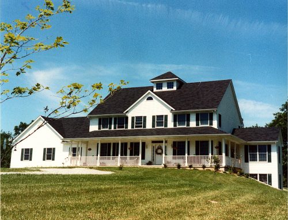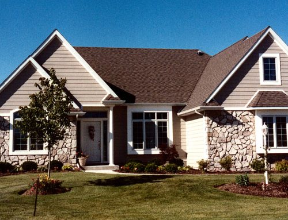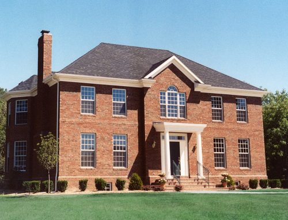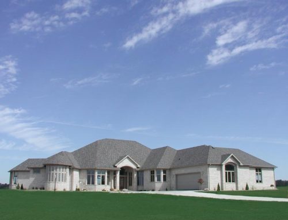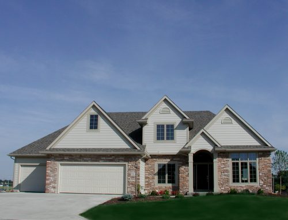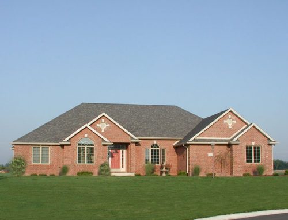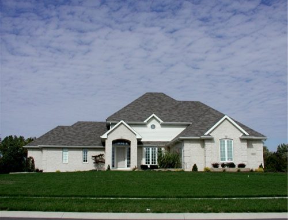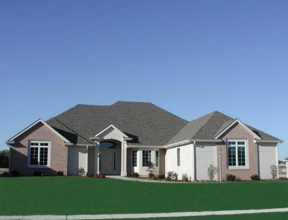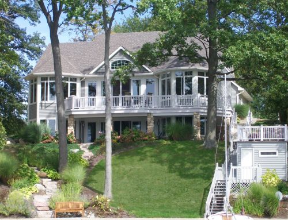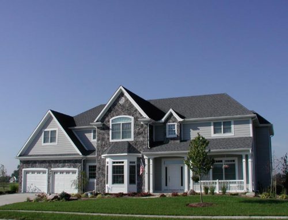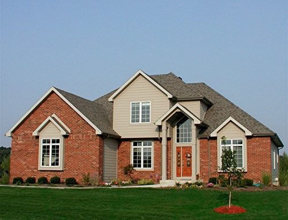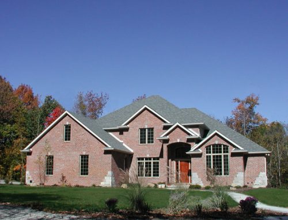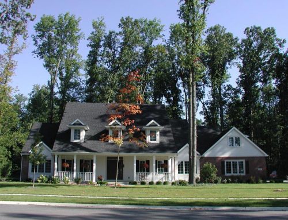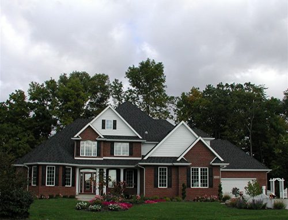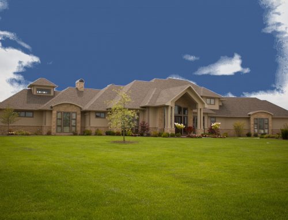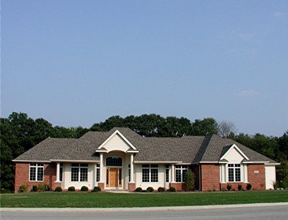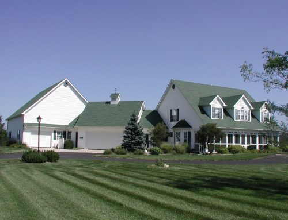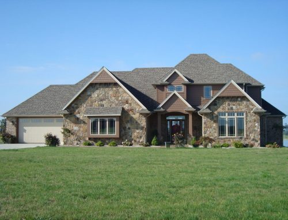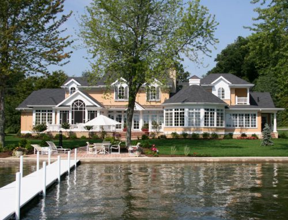Project Description
This magnificent home was designed by the renowned architectural firm of Visbeen Architects, Inc. based in Grand Rapids Michigan. The home is situated on a large home site in a very desirable area of northern Allen County, which provides for the seclusion of country living with the important benefits of access to natural gas service as well as public sewer. The combination of privacy with public utilities that this site offers are, as you may know, extremely difficult to find anywhere in Allen County, Indiana. Since the site is so special, the owner’s felt as though the home should be equally as remarkable. It is obvious the architects have done a wonderful job of designing this one-of-a-kind residence. This home consists of 5 bedrooms, 6 full baths and a powder room. There is an office conveniently located off of the foyer, a sun room and a screened porch with retractable screens. A guest bedroom in the lower level is accompanied by a large rec. room with wet bar as well as a dedicated exercise room. From the sauna in the basement, to the walk-in pantry and mud room on the main floor and on up to the loft on the 2nd floor the home design flows magnificently.
There is not enough room in this space to adequately describe all the features that are a part of this home. The 10′ high ceilings and 8′ high doors on the main floor compliment the many beamed/beaded ceilings, with this being but a few examples of the many amenities that make this such a special place. The three direct-vent gas fireplaces and custom ceramic bathing units in each bath are more of the niceties in this home.
We cannot understate how excited and blessed we feel to have been given the opportunity to be a part of the construction of this marvelous home. We always consider it such an honor to be entrusted with the responsibility to partner with a client in bringing their dreams to fruition. For more photos of this beautiful home please visit the architect’s website at https://visbeen.com/projects/capetown/

