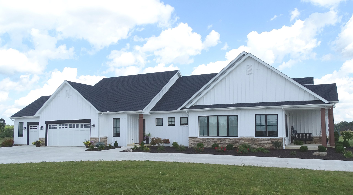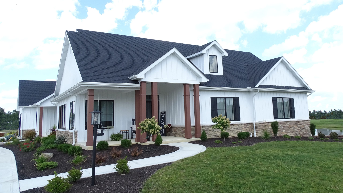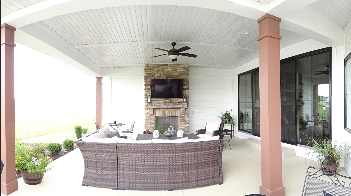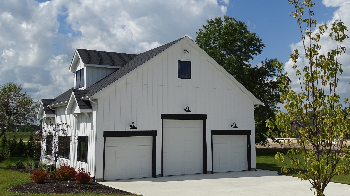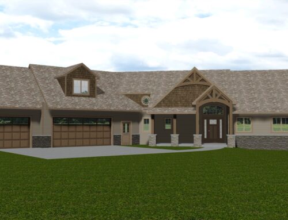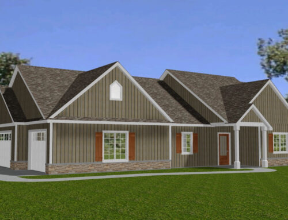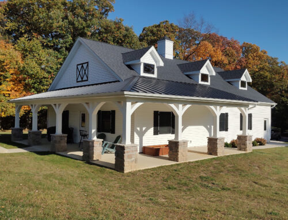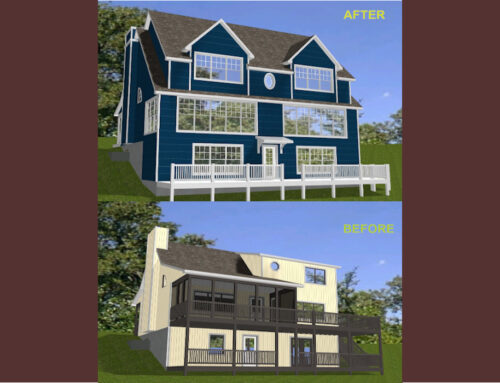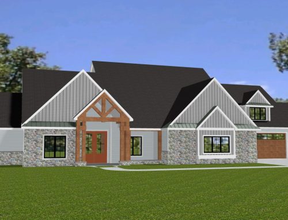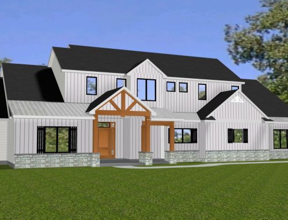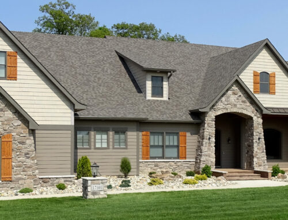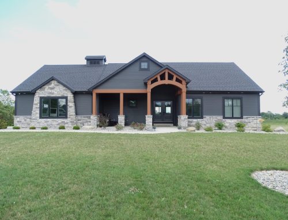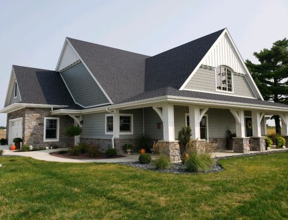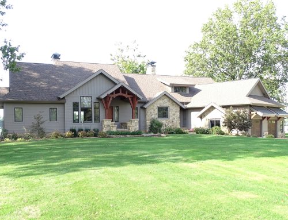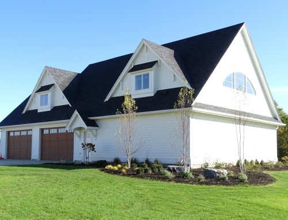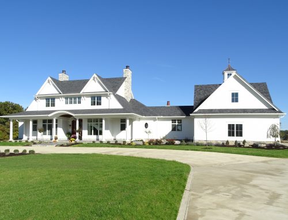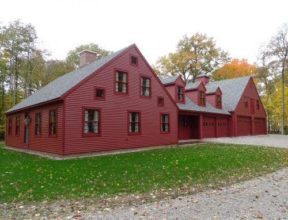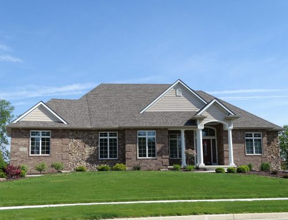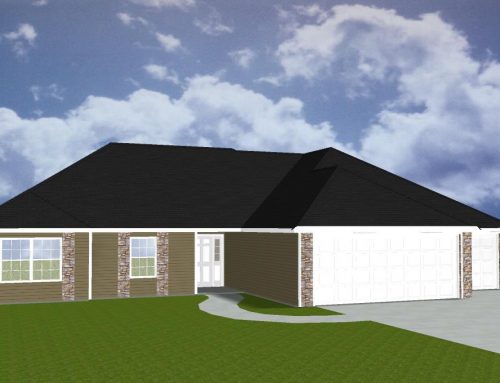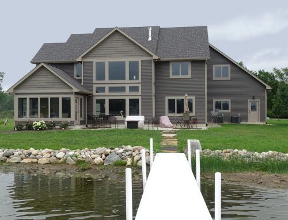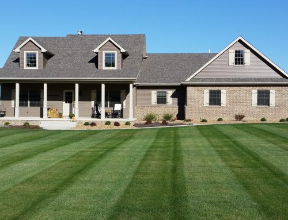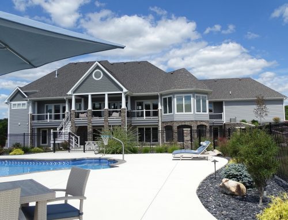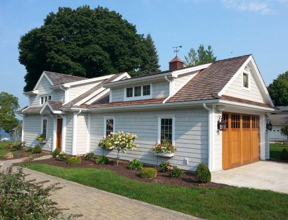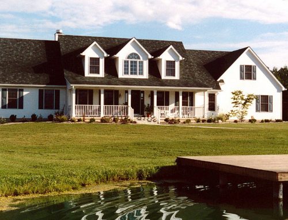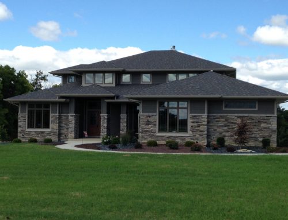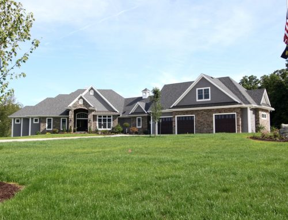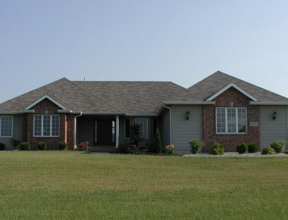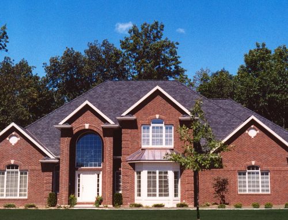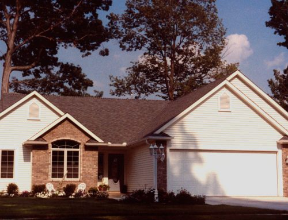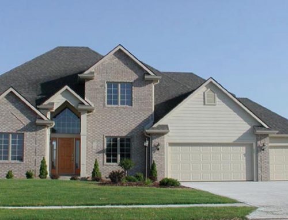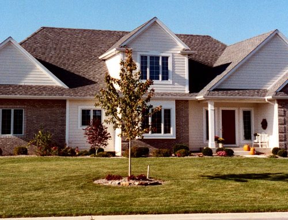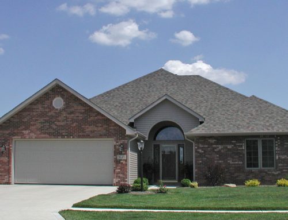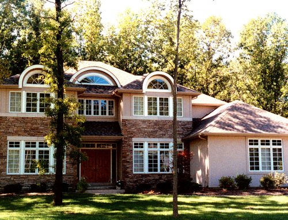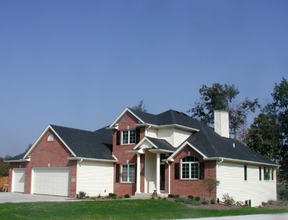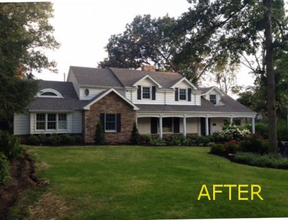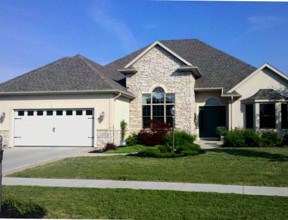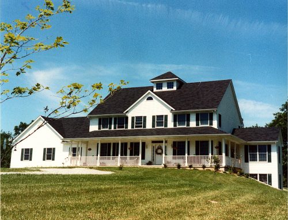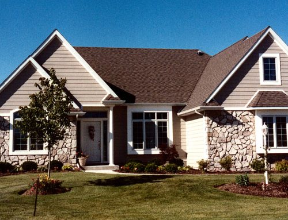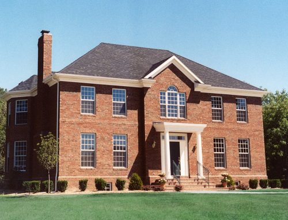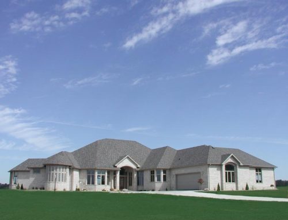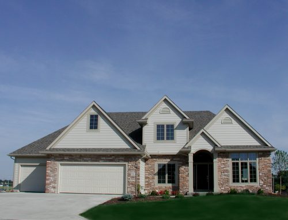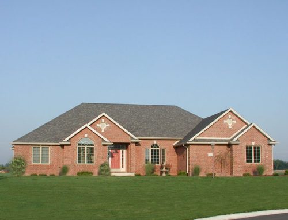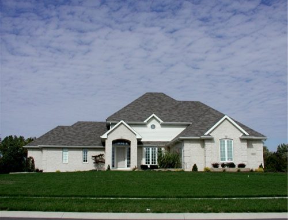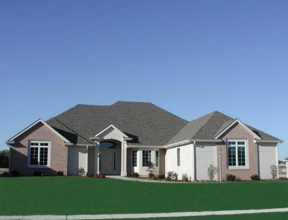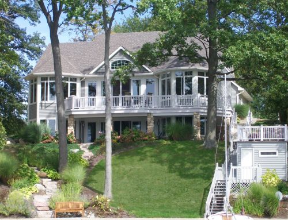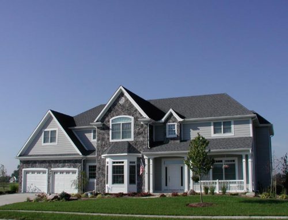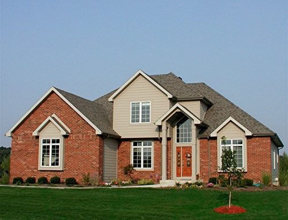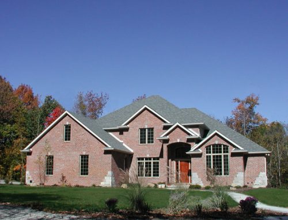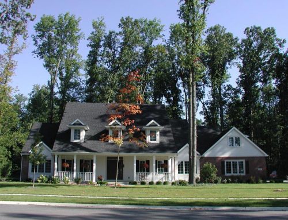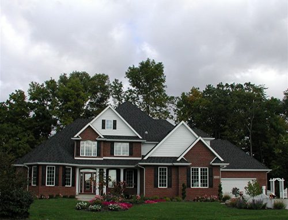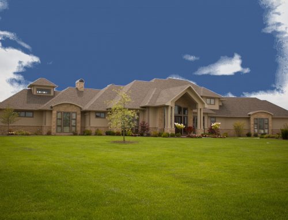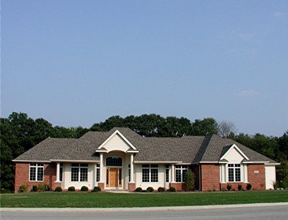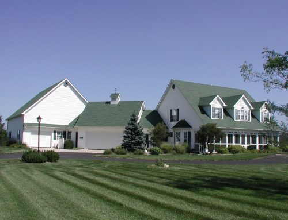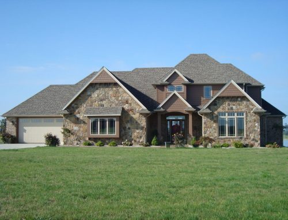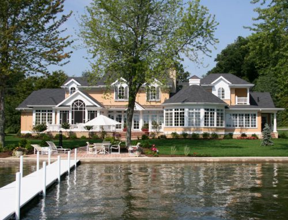Project Description
This home is our second to be constructed in the Silver Leaf addition between Auburn and Ft. Wayne off of Tonkel Rd. The project is very similar to the first one completed in Silver Leaf, in that the scope of work included an outbuilding.
Not only is this our second project in Silver Leaf but it is our second project with the owners as well. With the desire to move a bit closer to town but keep the rural feel of their existing home, they decided that Silver Leaf fit their needs nicely. As a car collector, the ability to have an outbuilding on the property sealed their decision.
This ranch style home contains 2,618 sq. ft. on the main floor with another 1,348 finished sq. ft. in the basement. There are 4 bedrooms with 3 located on the main floor and one in the basement. There are 3 1/2 baths and a formal dining room as well as a breakfast nook. The kitchen opens into the great room with 12′ ceilings. There is an Andersen quadruple sliding patio door that opens to the covered porch.
The home was designed to provide nice vistas of the pond, which is on the side of the home. The pond can be viewed from virtually every room in the home and the covered porch with fireplace will take advantage of those lovely views as well. The home will be clad in fiber-cement vertical siding and manufactured stone.
The outbuilding is built with 12′ ceilings to allow car lifts, thereby increasing the capacity to 6 cars. There is a half bath in the outbuilding and a large unfinished 2nd floor that could be finished as an apartment in the future, if so desired.
A bit of an interesting note, the subdivision is on the site of the old Deer Track golf course and this home is situated exactly on the spot that the clubhouse was located.


