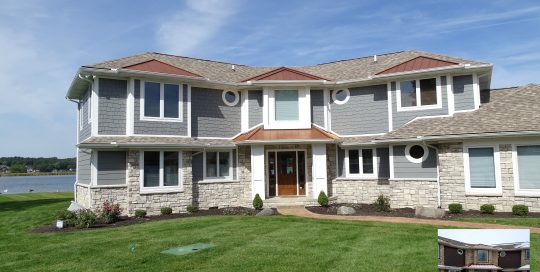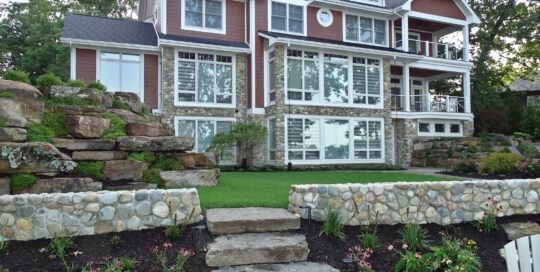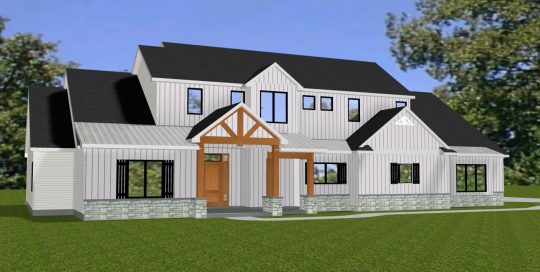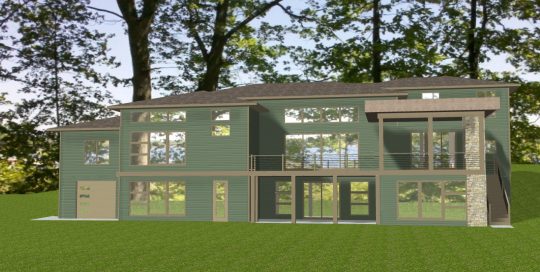It should be no mystery why this bluff on a point overlooking the island was one of the very first properties on Clear Lake to have a home built on it many years ago. When one walks to the edge of the bluff, you are presented with possibly one of the most gorgeous vistas on the lake. Sadly the existing home, that so nicely served its owners for many decades had seen its better days and with much deliberation it was decided that a new home would better meet the needs of those who call this property "the lake". We are very grateful and honored to have been chosen by the owners to design and build this home for them after having worked with them on another project just two years earlier. The owners and Lynn spent many hours working on a design that takes proper advantage of the unique [...]

Total Renovation of Home on Snow Lake
We are always very humbled and appreciative when we recieve a call from a past customer with a request to join them in another project. That was the case with this extensive renovation and remodel project in Sprague Addition on Snow Lake. This sprawling home on a huge lake-front lot was built in phases and was quite dated when the owners purchased the property. The owners shared their desire with Lynn to come up with a redesign of the central area of the home to provide a more open feel and enlarge the rather small kitchen. The complexity of the original design of the home made the redesign very challenging but we feel ultimately delivered on the owner's wishes. We also added a new covered porch with outdoor kitchen overlooking the lake and completely refinished the exterior of the home with fiber-cement siding and manufactured stone. This was, most likely, [...]
Riverfront Two-Story in Ft. Wayne
After working with our company on a condo renovation project a few years ago, the owner contacted Lynn about working together again on another project. The owners informed Lynn that they had purchased a large river-front lot on the near north side of Ft. Wayne. Upon visiting the site, any negative expectations that we may have had about the site were quickly dispelled and our excitement to be involved with the project greatly increased. The possibilty of renovating the existing home was discussed but it was eventually determined not to be the best option and demolition and building new made the most sense. With that decision made, the owners shared with Lynn what they wanted and needed in their new custom home. The result of this one-0f-a-kind home designed by Lynn, is a beautiful two-story home on a slab on-grade foundation. The new home has five bedrooms, three and one-half [...]
Mid Century Modern Lake Home
Demolition of the existing older ranch home made way for this cool new home built on a gorgeous lot at Sowless Bay on Lake James. The owners originally contacted Lynn about the prospect of renovating and expanding the existing cottage. Plans and pricing for the project were finalized but the owners revealed that they were curious how a demolition and new build would compare to the remodel/expansion. It was determined that the demo/new build made more sense for them. Interestingly, the new home Lynn designed, as instructed by the owners, is very similar to the layout that was proposed for the remodel and addition. In fact, a large stone wall facing the road on the existing home caught the fancy of the owners and Lynn. Consequently, the stone wall has been recreated on the new home and is positioned in the exact location that the original wall was located. The [...]
Another Clear Lake Beauty
With much guidance from the owners, Lynn designed this 3,538 sq. ft. two-story lake home recently completed on beautiful Clear Lake in northern Indiana. With 4 bedrooms, two full baths and two half baths, the home accommodates the owners and their extended family comfortably. The open kitchen-dining-great room area is set up to gather together after a great day on the lake. A loft, separate entertainment room and office provide areas for some seclusion when that is desired. Of course, the lake is the focal point of this home and the design aptly provides for that. There is a super-sized covered porch spanning the full width of the home and overlooking this special lake. There is a sun deck situated off of the porch which was constructed of low-maintenance composite materials. The exterior of this mountain style vacation home is clad with a combination of vinyl siding/shake and manufactured stone. [...]




