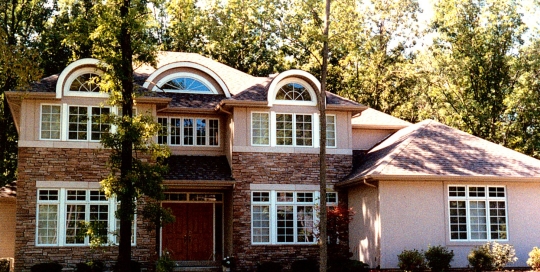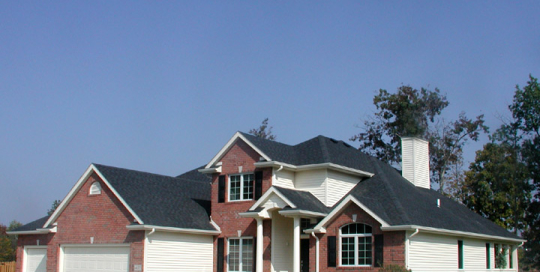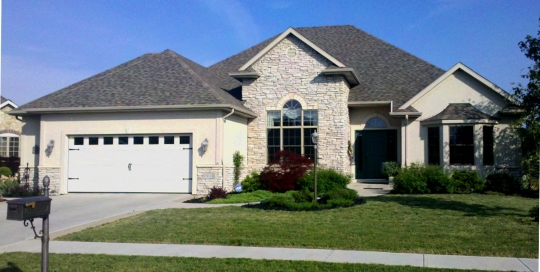This home is located in the Cherry Hill subdivision in Ft. Wayne. The use of eyebrow gables and arched windows give this house a distinctive appearance, as does the mixed use of stone and stucco on the facade. Exterior grills applied on the front windows give the appearance of true divided-light styling and is a subtle contribution to the overall curb appeal of this home. Under the eyebrow gables, the interior barrel ceilings provide a dramatic touch that is rarely seen in new homes. The two-story ceiling with a full window wall in the great room provide stunning views of the golf course through the wooded rear yard.
New Haven Two Story
This two-story home was built in Barber's Point Addition located south of New Haven. Designed by Lynn, the home has 3 bedrooms on the 2nd floor, one bedroom in the finished basement and the master suite is located on the main level. The elevated screened porch is accessed off of the master bedroom and offers a great private get-away. The den is situated to allow for versatility and could very easily be converted to a formal dining room or some other type of room. A secondary stairway from the garage to the basement is a feature that Lynn commonly incorporates into a home and is included in this plan. The customer that this home was built for had previously contracted with us for the construction of another home and a lake cottage remodeling project as well.
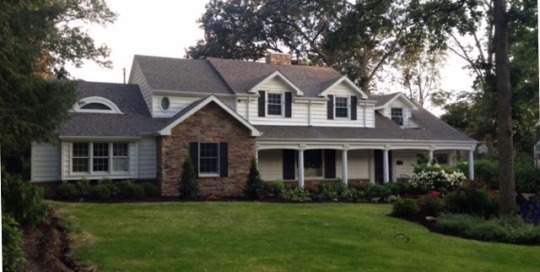
Washington Road Addition and Remodel
The owner's of this home desired a master bedroom and bath on the ground floor but were not wishing to move from the neighborhood they were very fond of. They contacted us to see what the prospects were for fitting the addition on the site. We were able to determine what portion of the lot was available for the addition by researching the records for the property and obtaining the old neighborhood covenants on the Recorder's website. After several floor plans were proposed the owner's settled on an option that included expansion of the front porch and additional storage space on the second level. The addition also includes features such as a custom ceramic steam shower, heated floors in the bath and his & her large walk-in closets. As is the case with additions to homes built in a different era, we took particular care to match the style of [...]
Mediterranean in Defiance Ohio
Manufactured stone and E.F.I.S. ( stucco ) were used on the front of this ranch home to give it a bit of a Mediterranean flare. The dramatic high ceilings in the dining room and open design give the sense of this home being much larger than it actually is.
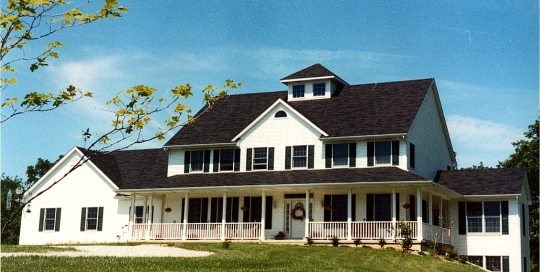
Northern Allen County Two Story Estate
With their love for northern Michigan as inspiration, the owners requested Lynn to design this home as though it would be built to overlook Little Traverse Bay in Harbor Springs. Large wrap around covered porches, ubiquitous for that area, are prominently used on the front of this home. The enclosed widow's walk, accessed by ladder, elevates far above the property offering spectacular views of Cedar Creek as well as being a great space to just get away. With an in-home office, there seems to be little reason to leave this wonderful home.

