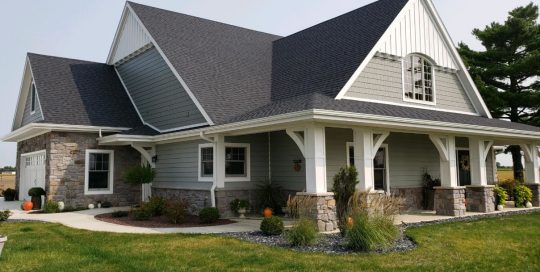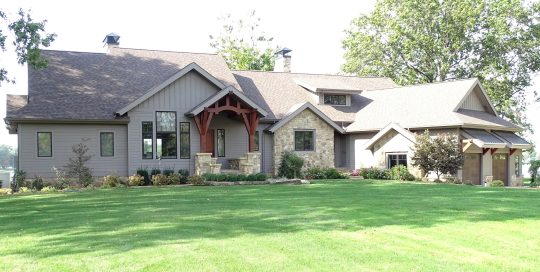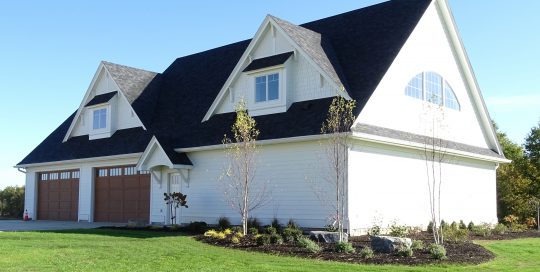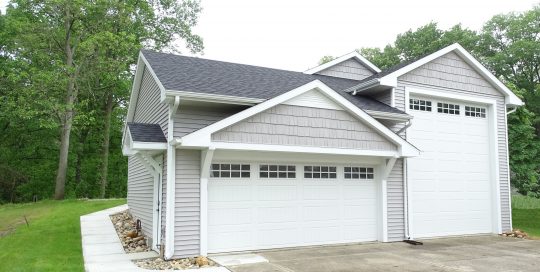As the old adage goes, timing is everything. The owners of this property at Crooked Lake were very fortunate to have contacted us about expanding and remodeling the garage when they did. Having just relaxed some of the restrictions in place on garages, changes recently instituted by Steuben County Planning Dept. made this project possible. The owners not only needed a larger space but a higher ceiling in part of it served by a taller overhead door. This area is to allow for an R.V. to be stored inside. Due to tight side-yards the owners also requested the garage to be designed in a way that would allow access to the large rear yard with larger vehicles. Lynn also designed a floored attic with permanent stairs to increase the storage capacity even further. Since it was advantageous to maintain the positioning of the existing garage, it was determined that it [...]
Lake Home Design/Build on Lake James
The owners of this incredible lot on Eagle Island, which lays between Lake James and Snow Lake, asked us to help them with the design of a home that would do this site justice. With lots of issues such as wetland setbacks and a road misaligned with the platted right-of-way, the lot certainly presented Lynn with design challenges for the home as well as wending our way through the process of getting governmental approvals. The result of the extra effort in design and permitting is a gorgeous 2,446 sq. ft craftsman style two-story home built on a slab foundation. There are 3 full baths serving 3 bedrooms. Most of the activity will center around the open great room and kitchen area on the main floor. A very large bonus room over the garage was constructed and can be used as a secondary activity center as well as for overflow sleeping [...]

New Residence Southeast of New Haven, In.
When the existing home on this farmstead in southeast Allen County was razed, it made way for a new home to be constructed. The owners graciously allowed the local fire department to perform some drills as part of the demolition. Construction of this 2,919 sq. ft. home started shortly after demolition and consists of 3 bedrooms and 2 1/2 baths. The home is a ranch style with a 2nd floor bonus room and boasts a beautiful sun room as well. The mud room is nicely positioned between the 3 car garage and the eat-in kitchen. An important feature of this home is the luxurious in-floor radiant heat. The added comfort that this type of heating system provides cannot be overstated. From the walk-in master shower and his & hers closets to the wet bar, the home is packed with wonderful amenities. The exterior of the home consists of a combination [...]

Mountain Style Home in Northern Allen County
We are extremely excited to have been selected to design and build this mountain style home on Cedarville Reservoir in northern Allen County. The spectacular views offered on this home site are rarely found locally and it demanded that a new home built there should take every possible advantage of those beautiful vistas. The owners requested Lynn's assistance in designing a home that would do just that. An existing home was demolished to make way for this exquisitely designed and well appointed new single family residence. Now complete, this two-story home is comprised of 3,300 square feet of living space over a finished daylight basement. The three bedrooms and 4 1/2 baths are accompanied by two offices and a sun room. An over-sized attached two car garage provides additional storage to that provided by an outbuilding that shares the site. The open linear design of the great room, dining room [...]

Sport Court and Utility Building in Northern Allen County
This building was constructed as part of larger project that included a spectacular home in northern Allen county. The owners of this property presented Lynn with a basic size and list of features they wanted to include in the design. The result of the design process is a building that provides heated space for a four-vehicle garage with 12' ceilings. A full bath is situated directly off of this space. A fully conditioned sport court is connected to the garage with a laminated glass overhead door. The recreation space allows for a half court basketball floor that may be used for indoor volleyball or even pickle ball. This area is finished with hi-impact sheetrock on the interior walls. The 2nd floor lounge area overlooks the sport court and is be partitioned with another full glass overhead door. The lounge includes a full bar, media area and convenient half-bath. There is [...]


