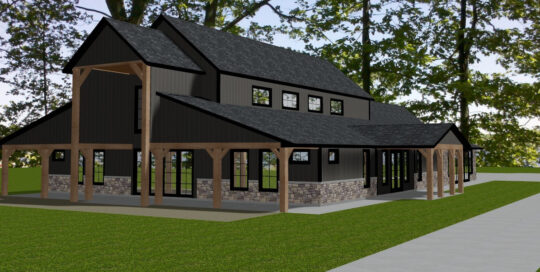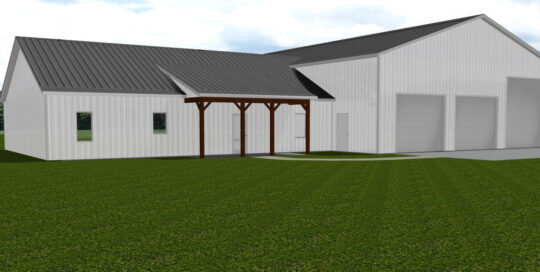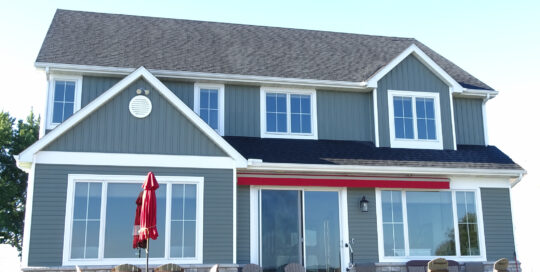Having completed a beautiful new custom lake home on Sawmill Lake a couple of years ago, the owners of that home approached us about building a barndominium on a lot nearby. In a very unique arrangement, the storage portion of the structure is pole barn construction built by Pacemaker Buildings. We are fortunate to have a great working relationship with Pacemaker and when they completed their portion of the project, we took over to build the home portion with conventional construction methods. Attached to the 50' x 78' pole barn, is an 1,800 square foot, three bedroom home with 2 full baths. An additional half bath was constructed in the storage area for the convenience of the users of that area. A full sized kitchen is part of an open center area of the home which contains the nook and great room as well. The home is designed to be [...]
Turkey Lake Family Home
The owners of this property on Turkey Lake in Steuben County, decided that their existing home was just not suitable to accommodate their growing family. The importance of being able to host their adult children and grandchildren for extended visits was prioritized in the design of the home. With that in mind and with their wish to avoid any need for zoning variances to be granted, Lynn set out to design this one of a kind home for the owners. Construction began as soon as the existing home was demolished. As is common for lake properties, the foundation was engineered to accommodate soils unsuitable for conventional construction. The result is a 4 bedroom home with the owner's bedroom on the main floor. A bonus room on the 2nd floor provides additional space for the kids. A large compartmentalized main bath on the 2nd floor enables three people to privately simultaneously [...]

Barndominium Style Home in Ft. Wayne
Formerly describing a building primarily comprised of a garage with an apartment-style living area, the term "Barndominium" now frequently denotes a particular style, rather than the utilization of space within the structure. This recently completed home in northern Ft. Wayne exemplifies the stylistic definition over the spatial application. Rather than the primary function of the space being a garage, a significant portion has been allocated to entertainment, fulfilling the owners' aspirations. Guided by the owners' vision, Lynn has designed a home that embodies their preferences. The living area of the building features four bedrooms, each with a full bath. A spacious central great room, characterized by a high beamed ceiling and clerestory windows, creates a unique and impressive environment. One end of this space features a large, floor-to-ceiling stone fireplace, while the other houses the kitchen with a stone range hood chase that extends to the ceiling. The home offers [...]

Lake Cottage Tear Down and New Home Construction on Clear Lake
After seeing a new home constructed by our company on one side of this site and two extensive remodel/additions performed by us on the other side, the owner of the lot apparently was impressed enough with our work to come to us with the desire to remove the existing cottage and build new. As is the case with most lake properties, there are unique characteristics with this site that needed to be taken into account in the planning of the new home. With direction from the owners, Lynn designed a home to meet their wishes and be positioned to fit nicely on the site. The result is a 7 bedroom, 6 1/2 bath home with a one car attached garage. The primary bedroom is located on the main level with an office located across the hall as well as the kitchen and great room. Incorporated in the design is a [...]

New Home Construction in Kosciusko County
This new home has been uniquely designed by Lynn to meet the very specific wishes and needs of this family. The home is situated on 4 1/2 rolling acres in northern Kosciusko County. With 2,068 sq. ft. of living area on the main level and 352 sq. ft. of finished area in the full daylight basement, the home offers three bedrooms and three full baths. One of the bedrooms offers flexibility by doubling as an office. In addition to the main stairway located off of the foyer, there is another stairway from the oversized 3-car garage directly into the basement. This provides wonderful access to the mechanical and storage areas of the basement without having to access those through the home. There is a floored attic measuring 576 sq. ft. that will have the potential to be converted into living space if that is desired in the future. The home [...]


