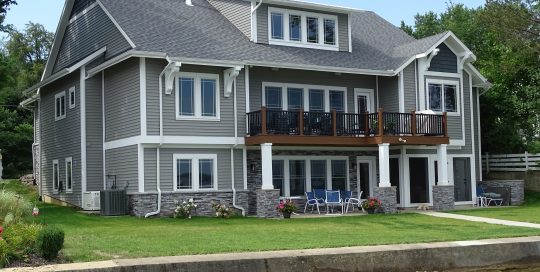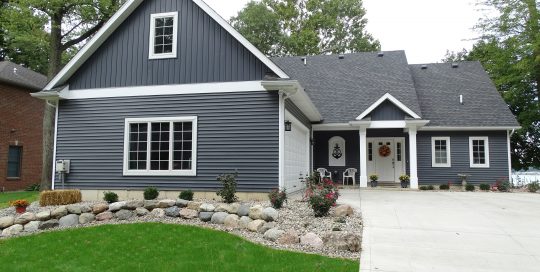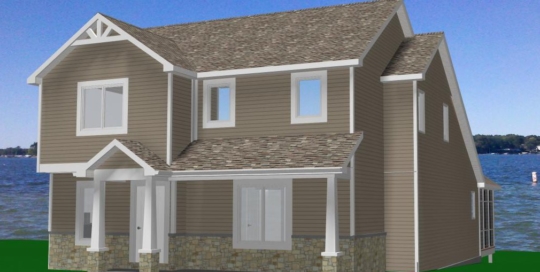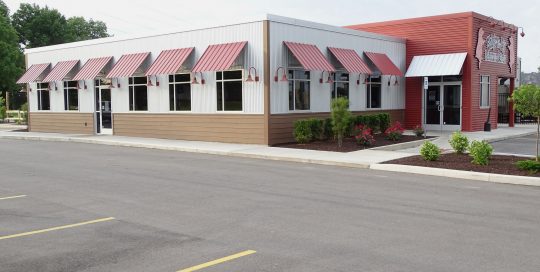Our company was honored once again to be entrusted to build yet another beautiful home on Clear Lake in northern Indiana. This marvelous home, while primarily a summer residence, will be used occasionally throughout the year. The main floor of this home contains 1,878 sq. ft. of living area in addition to the attached two-car garage. The two bedrooms and one and one-half baths are accompanied by a large open great-room and kitchen area that opens onto an elevated composite deck. The lower level consists of two bedrooms, two full baths, an exercise room and a family room in it's 1,558 sq. ft. The family room boasts a wet bar and there is a screened porch smartly located in a place that will not interfere with the views from the main areas of the home. Designed by Architectural Designs, Inc. in Ft. Wayne, this beautiful summer home's lower and main [...]
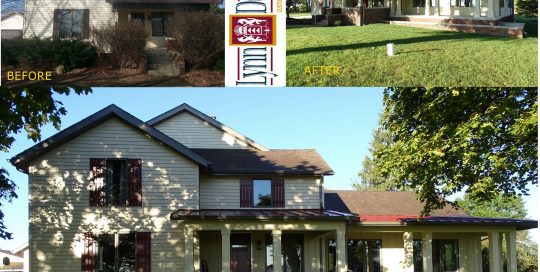
Remodeling and Expansion Project in Eastern Allen County
The owner of this venerable home in eastern Allen County came to us wishing to expand and update the living area as well as add an attached garage. The home is a sentimental place, being owned by his parents before him and a place he has always called home. A priority for the owner was that the home would look as though it had not been expanded when the project was completed. With those instructions, Lynn designed the expansion to maintain the original feel of the home while creating new and modern spaces for the owner. A new large kitchen opening into an equally large great room is just the beginning of the changes that have been made. A new master suite with master bath was added to the main floor and is now the 2nd bedroom in the home to have a private bath. The new finished basement under the addition consists of a theater [...]
Full Time Residence on Crooked Lake
As soon as the existing home was demolished, construction commenced on this, our 4th new lake home project on Crooked Lake. The location of this home site is on the east shoreline of the lake which is affectionately referred to as the "Gold Coast". This 3 bedroom - owner's suite on the main floor - two and one-half bath, year-round residence provides 2,481 sq. ft. of living space. The double-wide lot provided the opportunity for Lynn to design the home with fabulous views of the lake from all of the bedrooms as well as the wide open kitchen, nook and great room area. That advantage was used to provide a view of the lake from the loft area as well. The large loft area not only allows for a 2nd indoor space for entertaining the kids but serves as overflow sleeping area as well. The over-sized garage serves for lake toy storage [...]
Pretty Lake Two-Story Cottage
Situated on the west shoreline of the appropriately named Pretty Lake, this home now serves as a year-round residence for this family. The existing cottage on the site has been demolished while the existing unattached garage has been preserved and will remain as a separate structure. The layout of the new home was designed with the possibility of easily adding an attached garage in the future if that is ever desired. This compact two story offers 2 bedrooms with the owner's suite situated on the main floor. The second floor sports the second bedroom and a loft open to the great room below. Sloped ceilings and an open floor plan will create the feeling of a home much larger than its 1,778 sq. ft. of living area. A screened porch and deck on the lake side and a covered porch on the street side provide options for outdoor entertaining. The exterior of the home will be primarily covered [...]
Restaurant in Northern Ft. Wayne
With the successful completion of a commercial building expansion for this customer two years ago, the owners requested that we team up with them again on this new venture. We recently completed work on this new Shigs in Pit restaurant on Maplecrest Rd. in Ft. Wayne. The restaurant is quickly becoming a very popular destination for customers who have made the downtown location a success and for those enticed to try something new as well. With architectural services provided by Kelty Tappy Design, Inc., this 5,200 sq. ft. building is designed to feature an extremely convenient carry out area as well as a dining room with large sit-down bar. The atmosphere is rustic/industrial with exposed structural components, polished concrete floors and metal siding. The rustic style carries through to the exterior and the site offers plenty of well lit parking for easy and safe navigation. A patio provides space for outdoor dining on those warm summer nights. The [...]

