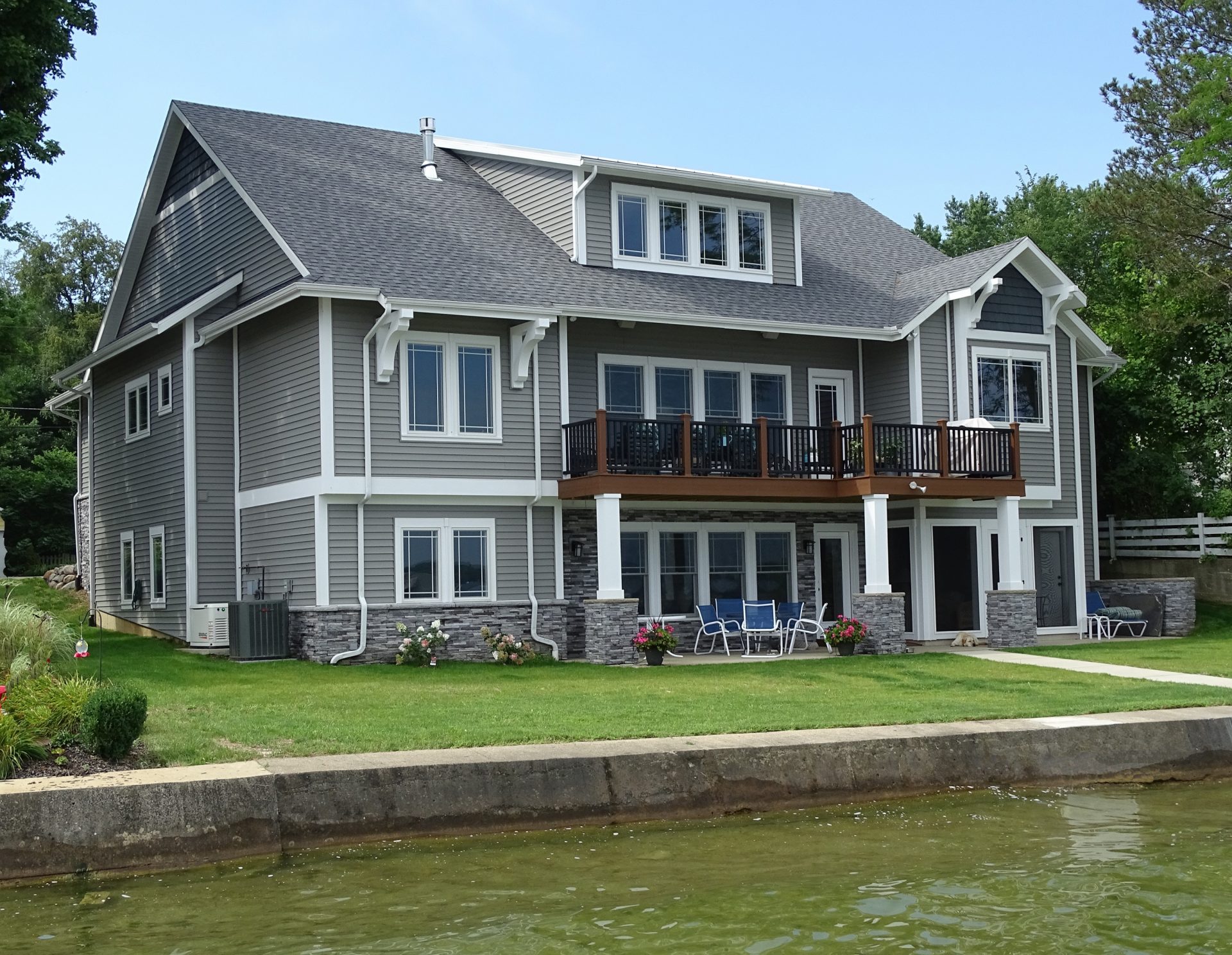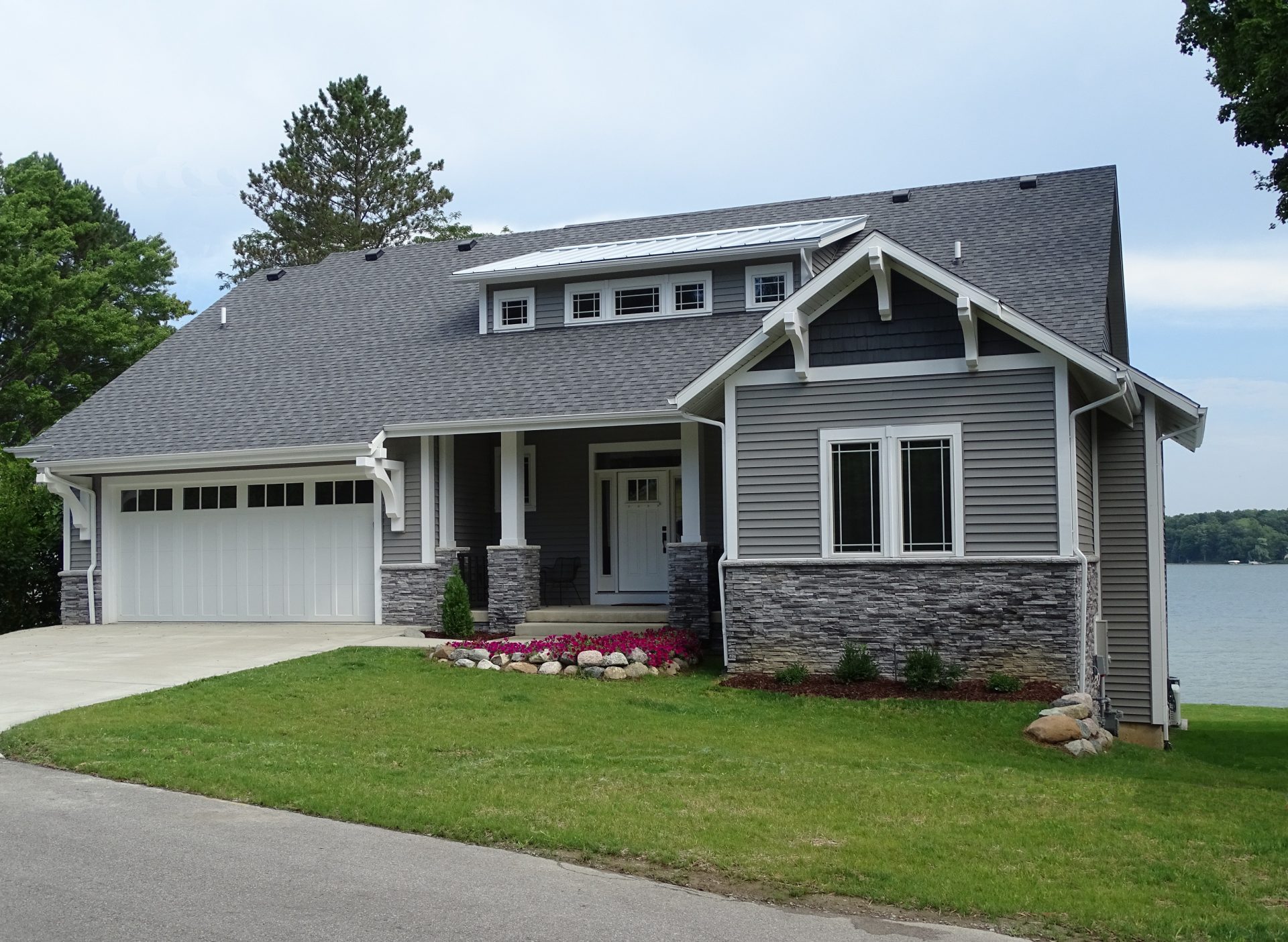Project Description
Our company was honored once again to be entrusted to build yet another beautiful home on Clear Lake in northern Indiana. This marvelous home, while primarily a summer residence, will be used occasionally throughout the year. The main floor of this home contains 1,878 sq. ft. of living area in addition to the attached two-car garage. The two bedrooms and one and one-half baths are accompanied by a large open great-room and kitchen area that opens onto an elevated composite deck.
The lower level consists of two bedrooms, two full baths, an exercise room and a family room in it’s 1,558 sq. ft. The family room boasts a wet bar and there is a screened porch smartly located in a place that will not interfere with the views from the main areas of the home. Designed by Architectural Designs, Inc. in Ft. Wayne, this beautiful summer home’s lower and main levels are served by an elevator. Another user-friendly feature is a spacious toy storage area located right off the lake where one needs it.


