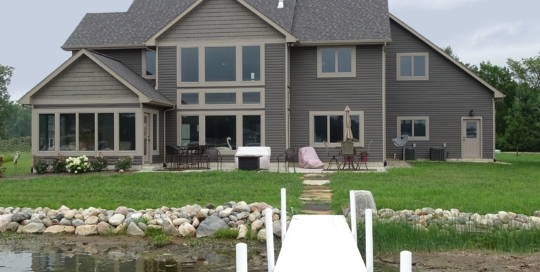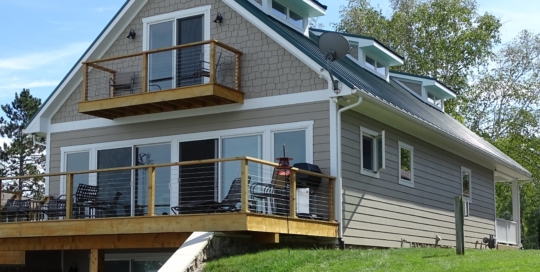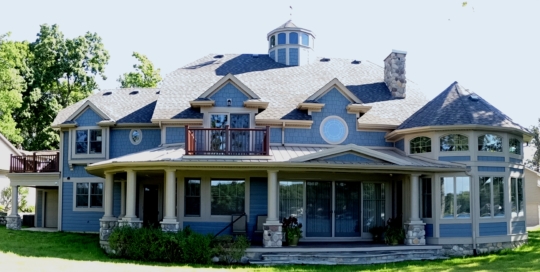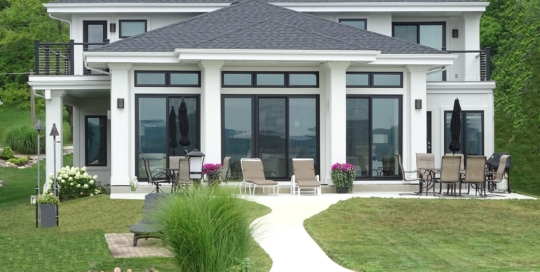With instructions from the owners to preserve the abundant natural beauty of the property and to provide maximum area for outdoor living in the design, Lynn was turned loose to design what we feel will be among one of the most gorgeous lake homes in northern Indiana. With private decks for the three bedrooms on the 2nd floor and the wrap-around veranda on the main floor, there is certainly no shortage of exterior space to enjoy the jewel that is Big Long Lake. An over sized see-thru fireplace divides the multi-sided sun room from the great room and views of the lake are in abundance from these areas as well as most rooms in the home. A full "lake bath" and the super-sized laundry room are smartly located just a step inside the lake-side door. The large bonus room over the garage provides space that is available to use in any number [...]
Design – Build on Clear Lake’s Gold Coast
After generations of serving the family well the existing cottage, it was decided, had seen its finest days and it was no longer feasible to be refurbished adequately. The family determined that a totally new cottage would be the direction in which they would proceed and contacted Lynn through references, to help in the design and construction of the new lake cottage. As is the case with virtually all vacation homes, the owners wanted an emphasis placed on sleeping capacity as well as adequate bathroom facilities. This 2,241 sq. ft. 6 bedroom, 3 1/2 bath one and 0ne-half story home on a walk-out basement ( 1,180 sq. ft. finished ) meets those requirement very nicely. Taking advantage of the unusally large lot, a super-sized composite deck will be built to allow for spectacular views along what is referred to as Clear Lake's "Gold Coast". The deck will be constructed in [...]

Lake James Home on Feick’s Point
Using the advantage of being long time year-round lake home residents, the owners of this very well thought-out home will enjoy a nice mixture of comfort and convenience. One of the owner's primary goals, conveyed to Lynn in the design phase, was to have plenty of space to store boats and lake toys in the off season, while allowing simultaneous use for automobile parking as well. The challenge in this design was to make certain that the oversized garage didn't dominate the street-side appearance. This challenge was nicely met with the strategic use of windows and a dormer. Another advantage offered by the large garage was the relatively inexpensive space available above, to use for additional bedrooms and a media room. With this additional space, the home offers a roomy 3,571 sq. ft. of living area. This 5 bedroom, 3 1/2 bath beauty is situated on a gourgeous homesite at [...]

Lake Cottage on Clear Lake Built to Honor the Past
Originally, the intention of the owner of the home situated on this site was to expand and update the structure. Having been in the family for many years, the existing cottage had grown tired and was in need of some improvements but was no less loved. After much consideration of the cost and design benefits of a new home compared to the proposed remodel and expansion, it became apparent that, all things considered, the best option was to reluctantly allow the original home to be demolished and a new home to be built in its place. Working closely with Lynn, the owners requested a design for the new vacation home that was similar to the existing home in many ways. This new cottage includes a walk-out basement and den/4th bedroom, which are additional spaces that were not available in the original home. The home has been designed for universal access [...]
At Home on Bay View Drive at Lake James
With the unique challenges that seem to be commonplace for lakeside building sites this lake home now recently completed on Lake James was designed by Lynn to take advantage of what this site had to offer. The two-story Contemporary Mediterranean provides 3,880 sq. ft. of living area with a two-car / one-boat garage. Accommodating a large amount of guests at the same time was an important consideration and is provided for with the 4 bedrooms in addition to the large bunk room and 3 1/2 baths. The oversized kitchen, dining room and great room provide more than enough space to make entertaining a breeze. A strategically place sun room allows for a nice little lake side get-away.



