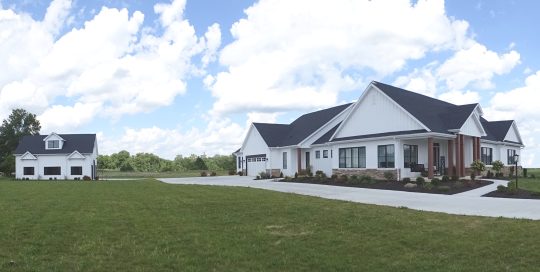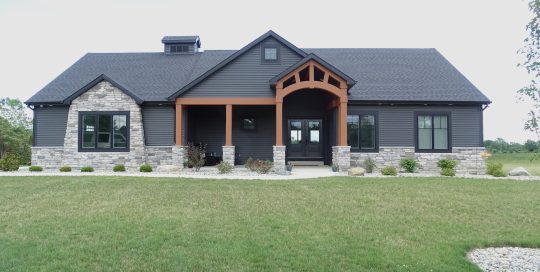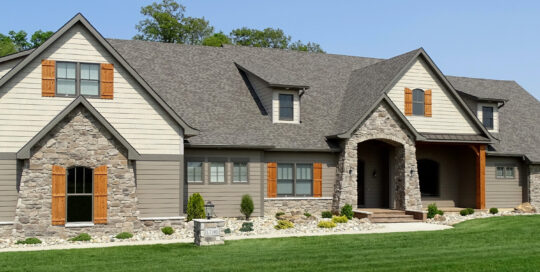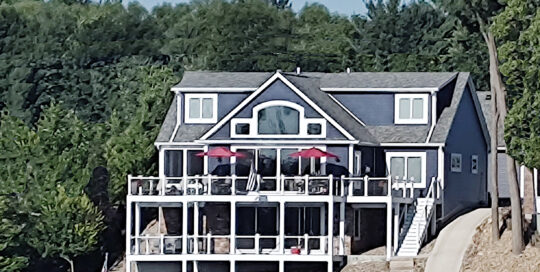With much guidance from the owners, Lynn designed this 3,538 sq. ft. two-story lake home recently completed on beautiful Clear Lake in northern Indiana. With 4 bedrooms, two full baths and two half baths, the home accommodates the owners and their extended family comfortably. The open kitchen-dining-great room area is set up to gather together after a great day on the lake. A loft, separate entertainment room and office provide areas for some seclusion when that is desired. Of course, the lake is the focal point of this home and the design aptly provides for that. There is a super-sized covered porch spanning the full width of the home and overlooking this special lake. There is a sun deck situated off of the porch which was constructed of low-maintenance composite materials. The exterior of this mountain style vacation home is clad with a combination of vinyl siding/shake and manufactured stone. [...]
Executive Home in Allen County
The owners requested our help in locating property in rural Allen County to construct a new home upon. The search resulted in a rare find of an estate sized rural site with public water and sewer available. The homesite offers seclusion while having the ammenities found in most improved home sites. It seems appropriate for such a stunning home to have been built on this special plot of ground. With 4,930 sq. ft. of living area, this one and one-half story home boasts 3 large bedrooms, each with access to private full baths. An office is conveniently located just off of the foyer and a super sized laundry room is nicely situated off of the 4 car garage. A see-thru fireplace divides the formal dining room from the great room. Another fireplace is located in the sun room, which also has unique fold-up windows that we have not installed in [...]

New Home and Outbuilding in Allen County
This home is our second to be constructed in the Silver Leaf addition between Auburn and Ft. Wayne off of Tonkel Rd. The project is very similar to the first one completed in Silver Leaf, in that the scope of work included an outbuilding. Not only is this our second project in Silver Leaf but it is our second project with the owners as well. With the desire to move a bit closer to town but keep the rural feel of their existing home, they decided that Silver Leaf fit their needs nicely. As a car collector, the ability to have an outbuilding on the property sealed their decision. This ranch style home contains 2,618 sq. ft. on the main floor with another 1,348 finished sq. ft. in the basement. There are 4 bedrooms with 3 located on the main floor and one in the basement. There are 3 1/2 [...]
Lake Residence on Sawmill Lake
With an eye towards retirement, the owners of a beautiful homesite overlooking Sawmill Lake in Kosciusko County contacted Lynn about designing a home for them. The sloping lot with abundant shoreline provided a nice palette on which Lynn could use to design a home that meets the needs and wishes of the owners. With many interests, the owners were very clear in what they wanted in a lake home and many of those desires were met in this design. A heated separate garage connected to the home by a covered porch serves the dual purpose of a shop and offseason boat storage. A craft room in the lower level was also high on the list of wishes as well as a trophy room that was incorporated into the floor plan. A large exterior composite deck and secluded hot tub patio provides outdoor entertainment areas and a concrete ramp to the [...]

Rustic Style Residential Home Design-Build
Built in northern Allen County, this ranch home is situated on 5 acres overlooking a newly constructed pond. The main floor of the home holds the master bedroom, office and combined great room, dining room and kitchen. The dining room opens onto a spacious deck which provides wonderful views of the pond and countryside. The daylight basement consists of two bedrooms, a rec. room, a second full kitchen and storage areas. The basement can be accessed from the home as well as a direct stairway from the garage. The home has 3 full baths and a 1/2 bath conveniently located off the mud room and garage. The exterior is low maintenance vinyl siding and manufactured stone. The deck is mostly carefree composite materials. The home is conditioned with a conventional gas forced-air system.



