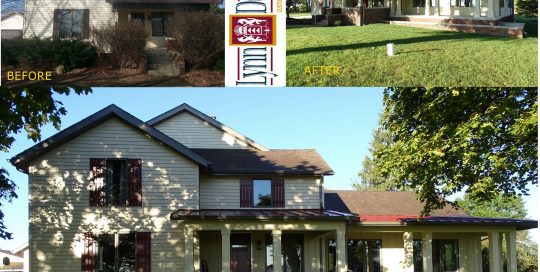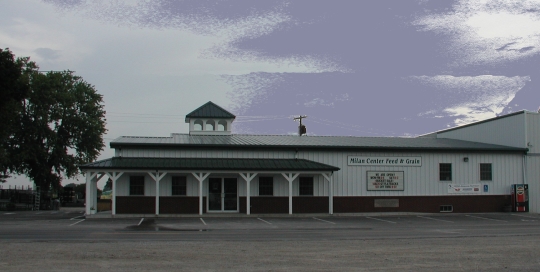The owner of this venerable home in eastern Allen County came to us wishing to expand and update the living area as well as add an attached garage. The home is a sentimental place, being owned by his parents before him and a place he has always called home. A priority for the owner was that the home would look as though it had not been expanded when the project was completed. With those instructions, Lynn designed the expansion to maintain the original feel of the home while creating new and modern spaces for the owner. A new large kitchen opening into an equally large great room is just the beginning of the changes that have been made. A new master suite with master bath was added to the main floor and is now the 2nd bedroom in the home to have a private bath. The new finished basement under the addition consists of a theater [...]
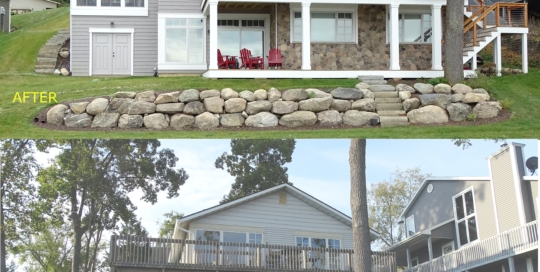
Expansion & Remodeling Project on Clear Lake
This expansion and remodeling project was recently completed on beautiful Clear Lake. Being a registered architect, the owner designed the home to be expanded with a new great room, rec. room, 3-seasons porch and lake toy storage. A new enlarged custom kitchen as well as new and expanded wood exterior decks were also part of the project. The existing roof was replaced and the home now is protected with new vinyl shake siding complimented with natural thin-veneer stone. A new wood-burning fireplace in the great room and one in the new 3-seasons porch were added as well. The home's main entry is relocated to a new covered porch on the street side and a new unattached two-car garage has been constructed on the property as well. With the extensive landscaping, this transformation has been nothing short of spectacular. We continue to receive many compliments on this refreshed and expanded home.
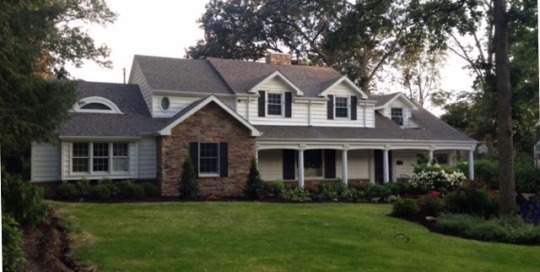
Washington Road Addition and Remodel
The owner's of this home desired a master bedroom and bath on the ground floor but were not wishing to move from the neighborhood they were very fond of. They contacted us to see what the prospects were for fitting the addition on the site. We were able to determine what portion of the lot was available for the addition by researching the records for the property and obtaining the old neighborhood covenants on the Recorder's website. After several floor plans were proposed the owner's settled on an option that included expansion of the front porch and additional storage space on the second level. The addition also includes features such as a custom ceramic steam shower, heated floors in the bath and his & her large walk-in closets. As is the case with additions to homes built in a different era, we took particular care to match the style of [...]
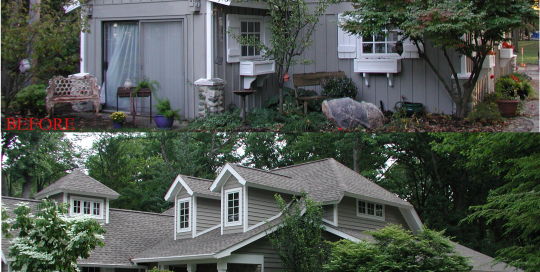
Guest Cottage Transformation on Clear Lake
Needing a space for guests, the owners of this property were interested in using an existing unattached garage as the core of which a guest house could be built around. While preserving the function of the unattached garage, Lynn designed the three bedroom guest house to seamlessly attach to it. To meet lake ordinances, the guest home was attached to the main cottage with a covered exterior walkway. Although this addition was stick built, the extensive use of ship-lap wall coverings and beam work successfully achieved the owners wish that the interior match the feel of the timber framed main cottage.
Retail Store Rebuild
After a devastating fire destroyed this historic building, the owner decided to rebuild and relocate the retail portion of their business from across the street into the new structure. They wanted a building that suited their business which is feed and grain sales and desired to use what could be salvaged from the original structure. Lynn designed a building using the original foundation and integrated the new building with the undamaged portions of the original structure. An antique elevator was one piece of the original building that the owner was quite interested in saving and we were able to incorporate that into the design as somewhat of a focal point of the interior.

