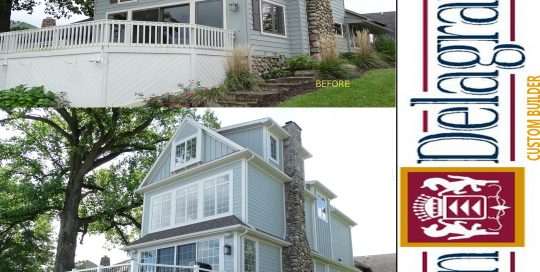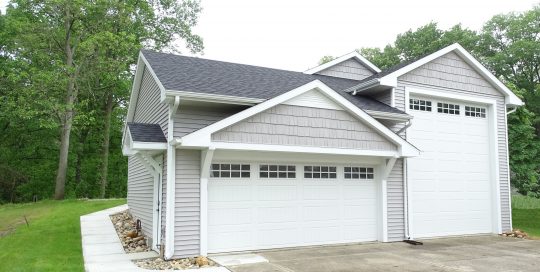We've were asked to return to the site of our very first project at Clear Lake which was completed 30 years ago. That project entailed a rebuild and vertical expansion of an existing cottage initially constructed in 1934. Reconstructing the home on the existing footprint was dictated by an ordinance requiring the use of that approach to maintain two separate dwellings on the site. A similar ordinance is in effect currently and as such, led the family to follow the same approach for much the same reasoning. The existing lakeside cottage was dismantled (mostly by hand) down to the existing lower level walls and foundation. The reconstructed lake home was expanded vertically to a total of 2,284 sq. ft. of living area which provides more than 1,000 sq. ft. of additional space than what the original cottage offered. The rebuilt vacation home has 4 bedrooms and 3 full baths plus [...]
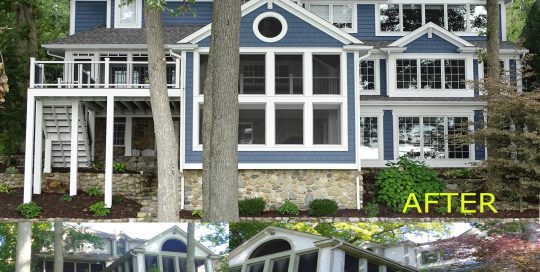
Extensive Remodeling Project on Clear Lake’s Gold Coast
Referred to us by other satisfied customers, the owners of this property located on the north shore of Clear Lake contacted us about doing a total refresh of their cottage. With an eye towards the future where they will be able to enjoy lengthier stays at the lake, the owners directed Lynn with a clear vision of what they required of the new design. From new siding and roofing, to replacement of the dated windows, one is scarcely able to recognize this lake home now. The addition of a new exterior deck not only provides room for exterior entertaining but it enhances the inside-to-lakeside traffic pattern greatly and adds interest to the seawall appeal of the home as well. The interior work consisted of, among other things, adding a new full bath to be accessible from the lake, replacing the kitchen cabinets/counter tops and reconstructing the master bath to allow [...]
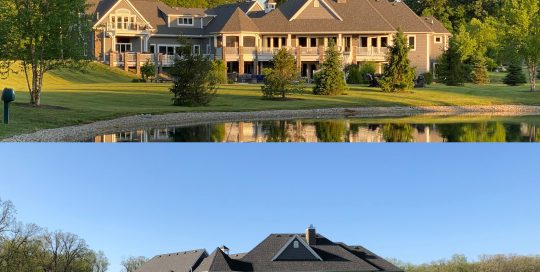
Apartment Addition in Northern Allen County
The new owners of a home built by Lynn Delagrange, Inc. several years ago, contacted us to discuss their need for additional space. Initially the idea centered around a free-standing structure with an office over garage space below. Much thought was given to locating the building on the site and it became evident that there were few good options and none seemed perfect. It was then that Lynn tossed out the idea of adding the space directly to the existing home. The owners were very much open to the idea and Lynn was able to come up with an initial design that incorporated a four-car garage with a home office and powder room above. In subsequent versions of the plans an indoor kitchenette and fireplace were added as well as including a custom shower stall in the bath. Other amenities that found their way into the design were the addition [...]
Garage Remodel at Crooked Lake
As the old adage goes, timing is everything. The owners of this property at Crooked Lake were very fortunate to have contacted us about expanding and remodeling the garage when they did. Having just relaxed some of the restrictions in place on garages, changes recently instituted by Steuben County Planning Dept. made this project possible. The owners not only needed a larger space but a higher ceiling in part of it served by a taller overhead door. This area is to allow for an R.V. to be stored inside. Due to tight side-yards the owners also requested the garage to be designed in a way that would allow access to the large rear yard with larger vehicles. Lynn also designed a floored attic with permanent stairs to increase the storage capacity even further. Since it was advantageous to maintain the positioning of the existing garage, it was determined that it [...]
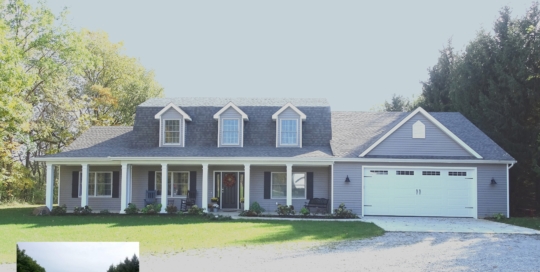
Amazing Transformation of Home in Northern Allen County
The unique beauty and seclusion of this home site made consideration of moving for the owners a non-starter. The home however, was in need of updating and the family was growing and needed more room. That is when they contacted Lynn to explore the possibilities of expanding and remodeling the existing small gambrel roofed home. Some of the needs that were shared with Lynn and achieved through this project were a larger great room with fireplace, first floor master suite with a custom walk-in shower stall, new kitchen and dining area. The owner also needed an expansive garage to allow room for his mechanical talents. Lynn designed a new mud room, laundry room and full bath to be conveniently located just off of the new garage. The existing one car garage was finished into a den located right off of the expanded foyer entry. An extensive covered wrap-around porch was another [...]

