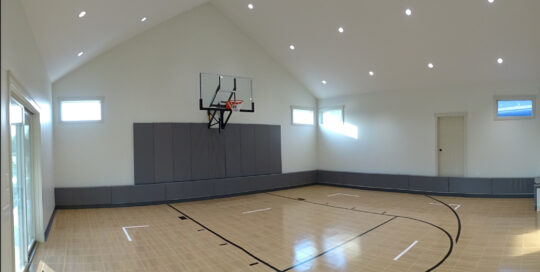These returning customers requested that we take a look at the possibility of adding an indoor sport court to their existing home. They also wanted an outdoor covered entertainment space with a grill center overlooking an in-ground pool. They were sensitive to protecting the neighbor's view of the lovely pond at the rear of the lot as well. Lynn used this guidance to devise a way to make the addition appear as though the size of the addition didn't overpower the rest of the beautiful home. This was achieved by partially building into the sloping grade to minimize the height of the newly attached area. There is a new kitchenette situated just off of the sport court as well as a full bath that also offers quick access for the pool users which wasn't available prior to the addition. The new interior area is heated by a hi-efficiency gas furnace [...]
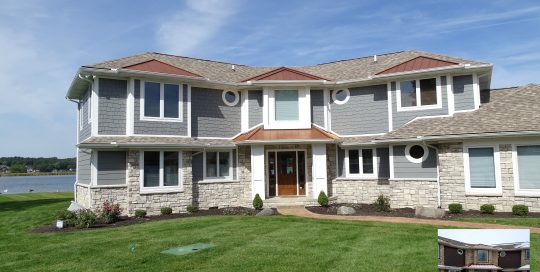
Total Renovation of Home on Snow Lake
We are always very humbled and appreciative when we recieve a call from a past customer with a request to join them in another project. That was the case with this extensive renovation and remodel project in Sprague Addition on Snow Lake. This sprawling home on a huge lake-front lot was built in phases and was quite dated when the owners purchased the property. The owners shared their desire with Lynn to come up with a redesign of the central area of the home to provide a more open feel and enlarge the rather small kitchen. The complexity of the original design of the home made the redesign very challenging but we feel ultimately delivered on the owner's wishes. We also added a new covered porch with outdoor kitchen overlooking the lake and completely refinished the exterior of the home with fiber-cement siding and manufactured stone. This was, most likely, [...]
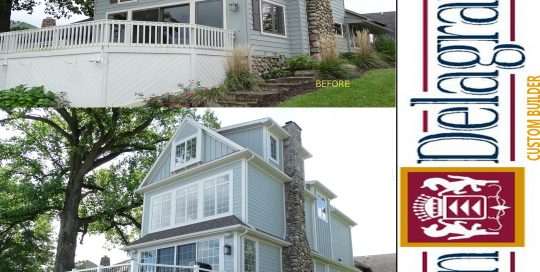
Transformative Reconstruction of Vacation Home on Clear Lake
We've were asked to return to the site of our very first project at Clear Lake which was completed 30 years ago. That project entailed a rebuild and vertical expansion of an existing cottage initially constructed in 1934. Reconstructing the home on the existing footprint was dictated by an ordinance requiring the use of that approach to maintain two separate dwellings on the site. A similar ordinance is in effect currently and as such, led the family to follow the same approach for much the same reasoning. The existing lakeside cottage was dismantled (mostly by hand) down to the existing lower level walls and foundation. The reconstructed lake home was expanded vertically to a total of 2,284 sq. ft. of living area which provides more than 1,000 sq. ft. of additional space than what the original cottage offered. The rebuilt vacation home has 4 bedrooms and 3 full baths plus [...]
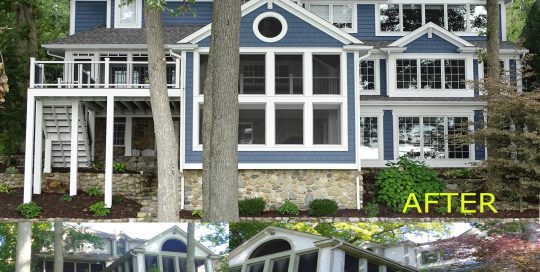
Extensive Remodeling Project on Clear Lake’s Gold Coast
Referred to us by other satisfied customers, the owners of this property located on the north shore of Clear Lake contacted us about doing a total refresh of their cottage. With an eye towards the future where they will be able to enjoy lengthier stays at the lake, the owners directed Lynn with a clear vision of what they required of the new design. From new siding and roofing, to replacement of the dated windows, one is scarcely able to recognize this lake home now. The addition of a new exterior deck not only provides room for exterior entertaining but it enhances the inside-to-lakeside traffic pattern greatly and adds interest to the seawall appeal of the home as well. The interior work consisted of, among other things, adding a new full bath to be accessible from the lake, replacing the kitchen cabinets/counter tops and reconstructing the master bath to allow [...]
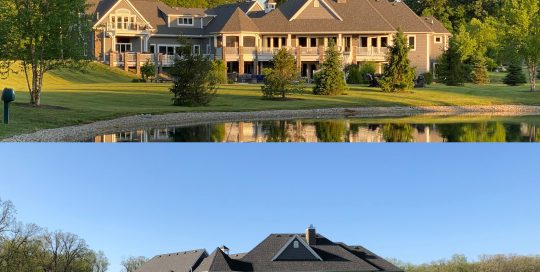
Apartment Addition in Northern Allen County
The new owners of a home built by Lynn Delagrange, Inc. several years ago, contacted us to discuss their need for additional space. Initially the idea centered around a free-standing structure with an office over garage space below. Much thought was given to locating the building on the site and it became evident that there were few good options and none seemed perfect. It was then that Lynn tossed out the idea of adding the space directly to the existing home. The owners were very much open to the idea and Lynn was able to come up with an initial design that incorporated a four-car garage with a home office and powder room above. In subsequent versions of the plans an indoor kitchenette and fireplace were added as well as including a custom shower stall in the bath. Other amenities that found their way into the design were the addition [...]

