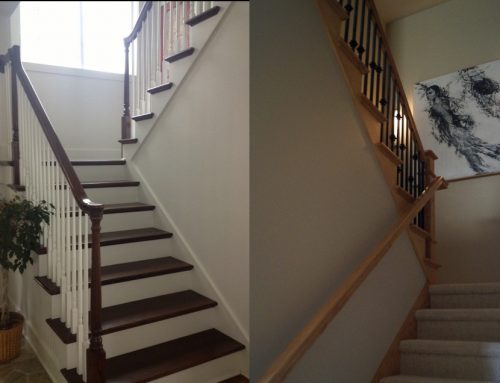The question I’m asked with the greatest frequency is how much a house cost to build per square feet. Although this question is presented earnestly and with the expectation of a simple answer, I find it nearly impossible to offer a reply that is even remotely helpful to the questioner. As a wise realtor once quipped, “asking what the square foot cost is for a new home, is a bit like asking how much a bag of groceries cost”.
Although it may seem to be a fair question, there are a multitude of factors that influence the square footage cost of a new home and the variables seem to increase with every passing year. When I began my career in construction back in the 1970’s, there wasn’t the large assortment of custom features that are available today. Including just a few of these features in the construction of your new home can have a big effect on the price of the home and therefore the square footage price as well.
A good example would be choosing granite counter tops in the kitchen in lieu of plastic laminate. The cost of this upgrade is roughly $4,000 for an average sized kitchen. Simple math demonstrates that this would raise the cost of a 2,000 square foot home by $2 per square foot.
Now, as an example, throw in a custom ceramic shower or hardwood flooring throughout the home and you can easily see where a square foot price is rendered a basically useless number.
There are other factors in addition to custom features that have an equal, if not more significant impact on square footage costs. Since it is a generally accepted practice that conditioned area below grade is not factored into any square foot cost, it is obvious that the cost of a basement, as opposed to a slab or crawl space, will tremendously affect the square footage price based on living area. Whether the basement is finished or not and to what extent it’s finished, further skews the figures.
The distribution of living area among floor levels is one more factor that can distort the square footage cost. You may or may not be aware of the general rule that two-story homes are less costly to build than single-level homes. While true, the extent of savings depends on how the square footage is divided among the levels. As an example, a 2,000 sq. ft. living area, single-level home requires 2,000 sq. ft. of foundation and roof but that same 2,000 sq. ft. of living area evenly divided among two floors would only require 1,000 sq. ft. of foundation and roof. Therefore the savings of 1,000 sq. ft. of foundation and roof can be divided by the 2,000 sq. ft. of living area, resulting in less cost per square feet for the two-story.
It should be noted that the cost savings generated by building a two-story instead of a single-level home can easily be lost by adding volume ceilings with overlooks that require expensive balustrades, or other common features that may reduce the amount saved.
Site conditions are yet one more factor that must be taken into account when figuring sq. ft. costs. Things such as a well versus public water supply, private septic system vs. public sewer, varying length of driveway, varying size of yard and the need for tree clearing must be accounted for and their costs are again divided by the living sq. ft. to arrive at an accurate per sq. ft. cost.
Space will not allow me to share with you every way that square footage costs are impacted in custom home building but hopefully this serves to inform you as to how misleading a square footage number can be. I would advise you to take with a grain of salt any sq. ft. number given to you without, at the very least, a cursory clarification of some of the important factors that influence the sq. ft. price, such as those I’ve illustrated for you.
As a consumer, it is understandable that you need a way to compare the builders you are considering to construct your new home. Unlike buying a widget at a local store or online, building a new home is more complex and using the sq. ft. price is not a good way to establish which builder is offering you the greatest value.
Though somewhat more time consuming, a better approach is to make a list of features most important to you and a generic plan, similar to what you’re looking for, that you can present to each builder for a ballpark estimate. This should give you a basic idea of which builders are offering good value and those who are not. From there you can refine your plans and specifications to present to the builders you’ve selected for an official bid to construct your new home.


