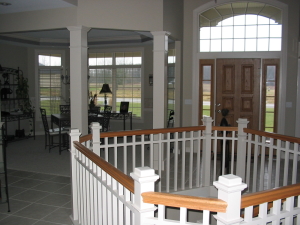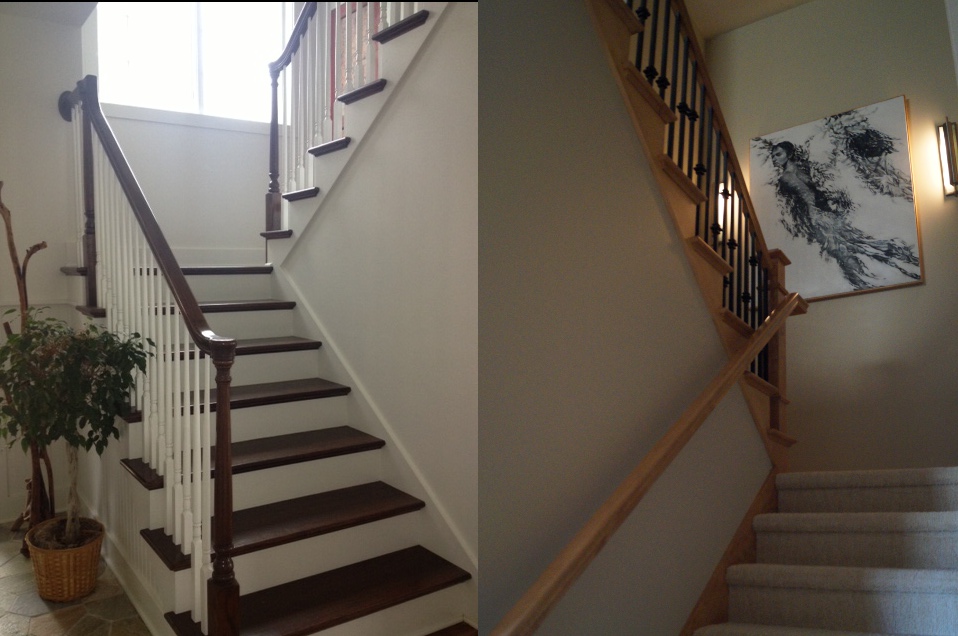Stairway balustrades are one of the more prominent features of any multi-level home. Railing systems can be constructed with different materials and arranged in ways that serve to compliment the overall style that you desire in your new or remodeled home.
Although there is a great amount of design flexibility for stairway railings, there are several building code requirements that will have an impact on the appearance of your railing. One of the codes that greatly influence the design of a railing system is the requirement that one must not be able to pass a 4” sphere through any part of the balustrade system. This code must be taken into account when determining the size and spacing of any baluster you may select.
Another building code requirement is that a residential railing be a minimum of 36” above the floor surface. This code may influence what products are best suited to minimize obstructing views from areas such as decks and lofts.
The most common material used in the construction of balustrades is wood. The wood railing, balusters and newels come in many shapes and sizes and can be either painted or stained. Since wood is the most popular material used, it is also the most cost effective.
Other materials that have recently gained popularity are metal, cable, composite and glass stairway systems. These materials can be very stunning as a focal point in your new or remodeled home but the material and labor costs are significantly more than the wood systems. A combination of wood along with one of the more expensive materials is a great way to lessen the impact on the budget and can look very nice as well.
For those with a severely restricted budget or when a stairway is situated in a manner that makes it more a functional part of the home rather than a focal point, a simple 36” high wall capped with wood is a great cost cutting approach. A combination of some half-wall and some balustrade can be used as well to achieve just the right look without “breaking the bank”.


