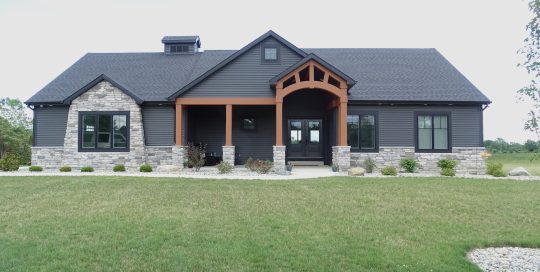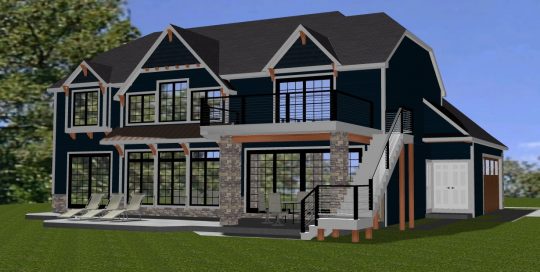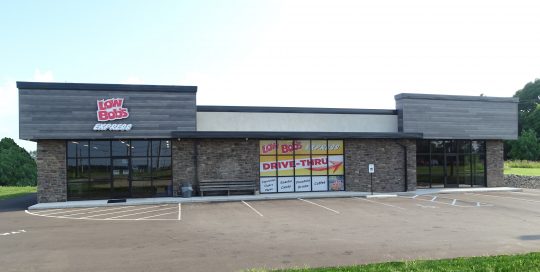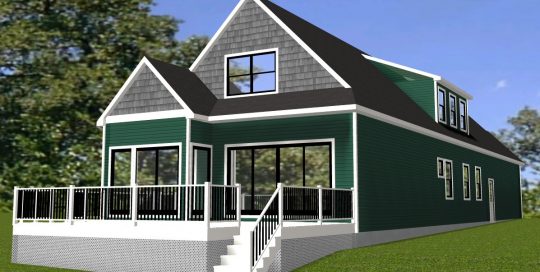Built in northern Allen County, this ranch home is situated on 5 acres overlooking a newly constructed pond. The main floor of the home holds the master bedroom, office and combined great room, dining room and kitchen. The dining room opens onto a spacious deck which provides wonderful views of the pond and countryside. The daylight basement consists of two bedrooms, a rec. room, a second full kitchen and storage areas. The basement can be accessed from the home as well as a direct stairway from the garage. The home has 3 full baths and a 1/2 bath conveniently located off the mud room and garage. The exterior is low maintenance vinyl siding and manufactured stone. The deck is mostly carefree composite materials. The home is conditioned with a conventional gas forced-air system.
Crooked Lake Vacation Home on 3rd Basin
This lovely vacation home is on the beautiful 3rd basin of Crooked Lake and primarily consists of new construction, with the existing building repurposed as a garage once the existing foundation was replaced. This new lake home incorporates 2,764 sq. ft. of living area on two floors. The home offers a large bunk room in addition to 3 other bedrooms. An open loft overlooks the great room and views of the lake are available from there as well most of the other rooms in the home. There are 3 full baths as well as a p0wder room. A 12' quad-panel patio door opens onto a covered patio with the deck above serving as cover for those rainy days. There is access to the deck via a stairway on the lake side as well as from the bunk room on the upper level. The exterior is low maintenance vinyl siding and [...]
New Strip Mall in Northern Indiana
Having worked with us on another project recently, the owners of a piece of property on busy Highway 6 in Ligonier approached us about tearing down the current building in use and constructing a new strip mall. The owners obviously wanted the maximum amount of space to use and lease while allowing for adequate parking. With the help of Miller Land Surveyors, it was determined that a two building layout would be the optimum use for the property. With those parameters set, Lynn provided the design concepts for the buildings that will allow up to 5 separate retail spaces. The owners have decided to build out the project in phases, the structure housing their retail business and another leasable space are now finished and constructing the other building at a date in the near future. The architectural firm of Service Design Associates completed the structural plans, as required for obtaining [...]
Teardown on Hamilton Lake
After exploring the possibilities of remodeling the existing cottage the owners and Lynn came to the logical conclusion that the best way forward was to remove the existing cottage and start new. The new home sits on a pretty site on Hamilton Lake in Steuben County. The 2,484 sq. ft. of living area provides plenty of space for 4 bedrooms ( master on the main floor) as well as a large bonus room overlooking the lake on the 2nd floor. There are 3 full baths serviced by an on-demand water heater for those times when there is a house full of guests. An extra deep bay in the two car garage allows for a boat to be stored in the winter. There is plenty of room for entertaining in the large open area that includes the great room, kitchen and dining area, with beautiful views of the lake from anywhere [...]
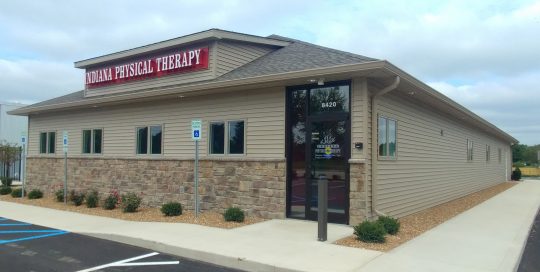
Physical Therapy Office Built in Fort Wayne
This physical therapy office shares a site on St. Rd. 14 with a restaurant that we simultaneously constructed. This 4,500 sq. ft. building is the newest in a number of locations for Indiana Physical Therapy serving northern Indiana.

