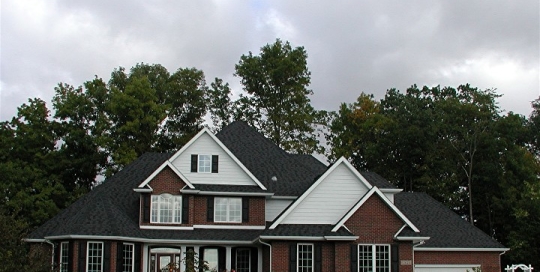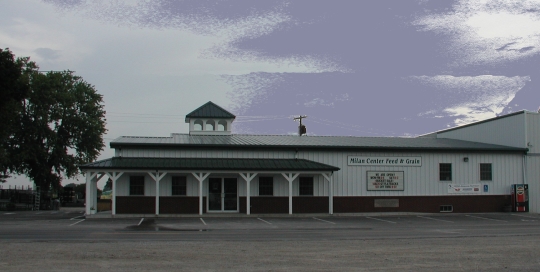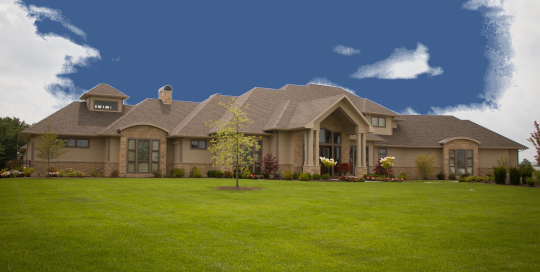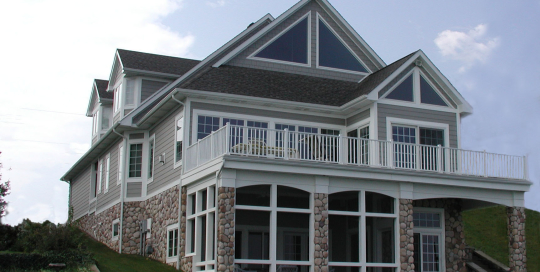Located in southwestern Ft. Wayne, this 5 bedroom two-story sits on a finished walk-out basement. The master suite is located on the main level and the kitchen combines with a spacious hearth room. The exterior is substantially brick which provides for durable and maintenance-free protection from the elements. Situated on the edge of a wooded area, the screened-in deck provides for a pest free entertainment option in the summer months.
Retail Store Rebuild
After a devastating fire destroyed this historic building, the owner decided to rebuild and relocate the retail portion of their business from across the street into the new structure. They wanted a building that suited their business which is feed and grain sales and desired to use what could be salvaged from the original structure. Lynn designed a building using the original foundation and integrated the new building with the undamaged portions of the original structure. An antique elevator was one piece of the original building that the owner was quite interested in saving and we were able to incorporate that into the design as somewhat of a focal point of the interior.
Heron Preserve Contemporary
This one-of-a-kind contemporary home was co-designed by Lynn Delagrange and Melisa Flickinger. Although the home offers 3 bedrooms and 2 baths on the second floor, it was designed primarily for one-level living that the owners desired. Formal living and dining areas are accompanied by the more comfortable family room and nook on the main floor. The exercise room is accessed directly off of the master bedroom and they are conveniently located on the main floor as well. The home was designed to wrap around the outdoor family room and in-ground pool and these areas can be viewed from most rooms in the home.
Cottage in Island View Clear Lake
Like many lake home building sites, this lot presented some challenges, not the least was dealing with the severe slope from the street down towards the lake. Accomodating this slope was accomplished by building the basement with 12' high ceilings. Efficient using the space under the deck for a screened porch was acheived with impearmeable aluminum decking above. Among the many features in this fabulous cottage were the tin ceiling and wall-sized tropical mural in the wet bar located on the lower level. This mural was painted by Auburn artist Pat Delagrange. Using many great ideas offered by the owner, this home was designed by Lynn specifically for this site.
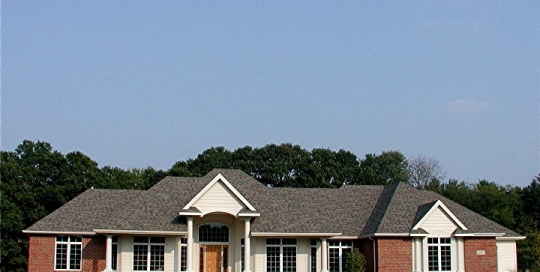
The Plantation Built in Northern Allen County
This home was designed by L ynn and was an entry in the Town and Country home show presented by the Ft. Wayne Home Builders Association. It attracted many visitors and was well received according to the many positive comments from the public. The three bedroom home with den sits on a full finished walk-out basment with a 4th bedroom and kitchenette.

