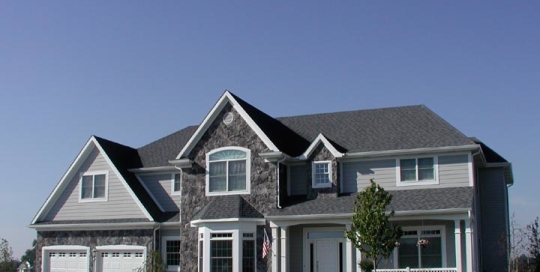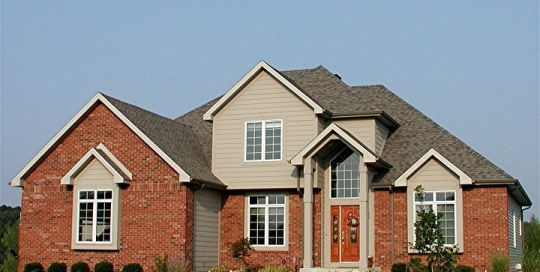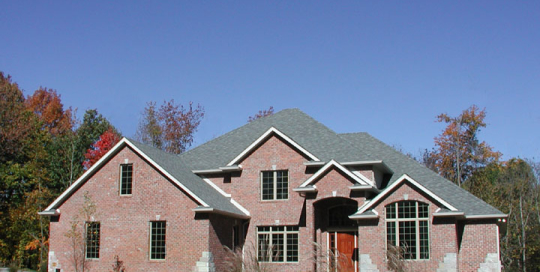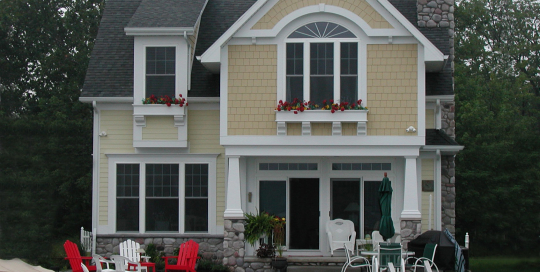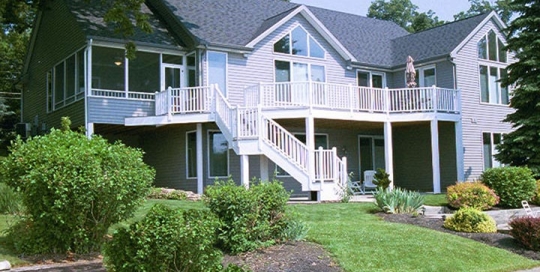Built in Decatur this 5 bedroom two-story welcomes visitors with an unique angular stairway that leads to a balcony overlooking the spacious foyer. A swimming pool in the rear yard can be viewed from many rooms in the home.
One Home Plan Two Facades
Pictured are two homes with the same floor plan but distinctly different facades. These 4 bedroom two-stories with the master bedroom on the main level, offer 3 full bath and a powder room. They serve as a good example of why it may be best to concentrate on the floor plan first when determining what you want in your custom home. The exterior of a home is much more adaptable to the floor plan than the inverse.
Cedar Creek Home Serenity
Built on a bluff overlooking Cedar Creek, this secluded setting seems miles away from the predominantly flat landscape of Allen County. The use of stone and brick on the facade of this home is uniquely beautiful and complimentary with the natural setting. Lynn, along with the owner, designed this home to fit their needs and wishes. The home is conditioned by an open-loop geothermal system and the project included a unattached garage with matching exterior materials.
At Home on Clear Lake South Shore
Len Mysliwiec from Lifespace Architects designed this lake home on Clear Lake to fit the relatively narrow lot like a glove. Sharon Mullett from Accent Design and the owner collaborated on the interior design of the home. If you are fortunate enough to be invited into this lovely home, you'll be amazed at how spacious and comfortable it feels and how it belies the fact that it is situated on a rather narrow lot.
Contemporary Cottage Snow Lake
Situated on the northern tip of Snow Lake, the best views of the lake were to the south of this property. Lynn designed this home with that in mind and was able to maximize the views from the great room, dining area, master bedroom, screened porch and deck.

