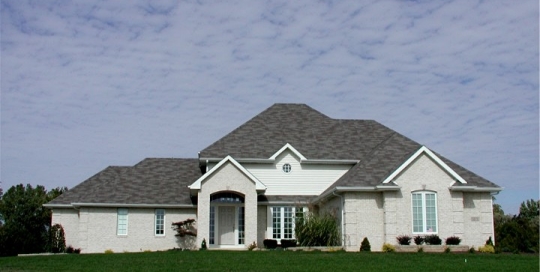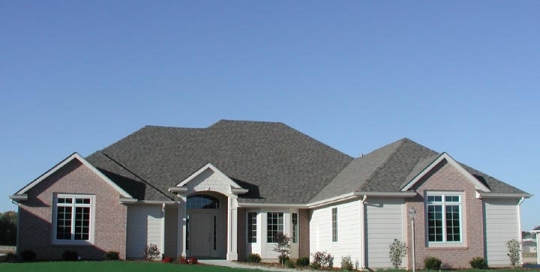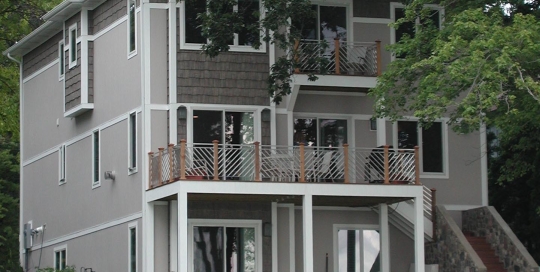Overlooking Bridgewater Golf Course this two story home boasts a two-story wall of glass in the great room to take advantage of the wonderful view. With the master bedroom and large master suite on the main floor, the floor plan designed by Lynn provides for a very open living area. A finished recreation room in the walk-out basement gives the owner additional entertainment space.
Arts and Crafts Lake Home on Clear Lake
San Diego architect, Tom Bolovan, designed this Arts and Crafts style home located on the "Gold Coast" at Clear Lake. The interior design was done by the owner and there was extensive use of reclaimed heart pine for the flooring and interior stairway balustrade. Natural field stone was used for much of the exterior veneer as well as on the many retaining walls and columns. In addition to the large exterior decks, there is a concrete patio that was built over a lake-toy storage area conveniently located in the lake yard.
Sorrento Ranch Home
Gorgeous views of the pond in Sorrento can be had from the master bedroom, great room, kitchen and nook. This split bedroom home on a walk-out basement offers a unique feature of having storage in the basement with direct access to the exterior. We received many compliments on the quality of the construction and for Lynn's design of this home, by the visitors touring the home in the Town and Country Home Show.
Big Long Lake Lake Home
An old cottage was demolished to make room for this beautiful lake home but care was taken to preserve an existing boat house and wood stairway to the lake. Lynn designed this home, using a floor plan from a previously built cottage and a photo of an exterior the owner provided, as a basis for this unique design. The exterior deck was constructed to protect the space below, so it could be used for outdoor living on rainy days. Provisions were made to allow for installation of roll up screens, which will offer the option of turning the space into a screened in area when desired. Year 'round living was the long range plan for the owner's of this lake home on Big Long Lake. The owners enjoyed this 4 bedroom home so much the first summer, the plans to make it their year 'round residence were expedited. We were [...]
Cottage Built to Let at Clear Lake
Lake homes are generally a great investment and if you are willing to rent the home, the quality of that investment is enhanced. Designed by Mike Christoffersen, of Ft. Wayne , consideration in the layout of this home was given to not only make it a great vacation home for the owner's use but to make it attractive for multi-family rental as well. This was accomplished with bathrooms conveniently accessed from each bedroom as well as separate areas for entertainment. The homes interior was designed by the owner, with the assistance of Sharon Mullett of Accent Designs. Some of the unique features in this home were the use of art glass in place of balusters on the interior stairway balustrade and unique aluminum balustrade for the exterior deck railing. Fiber-cement board and batten siding and vinyl shakes were used on the exterior surfaces.





