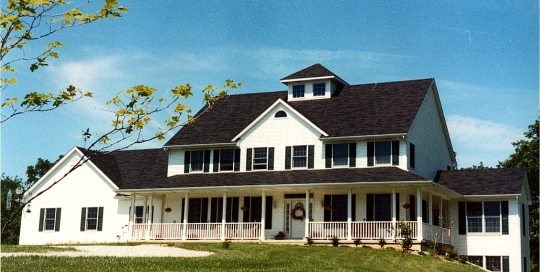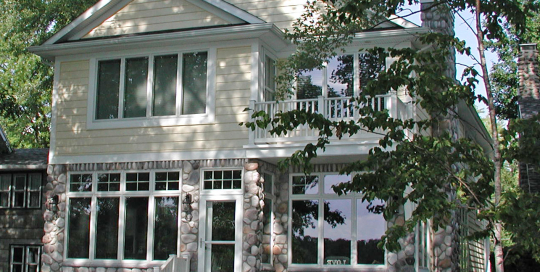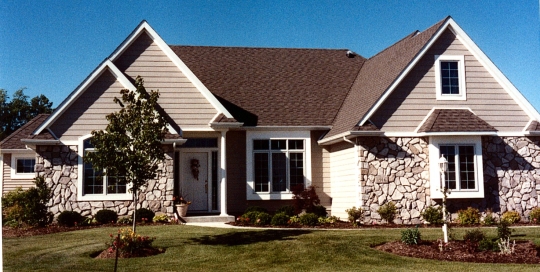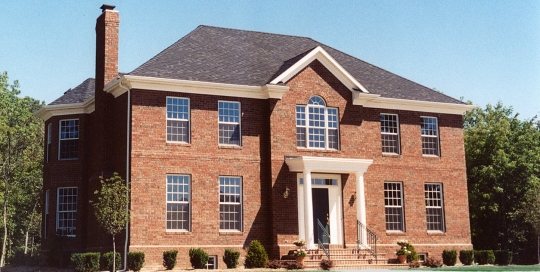With their love for northern Michigan as inspiration, the owners requested Lynn to design this home as though it would be built to overlook Little Traverse Bay in Harbor Springs. Large wrap around covered porches, ubiquitous for that area, are prominently used on the front of this home. The enclosed widow's walk, accessed by ladder, elevates far above the property offering spectacular views of Cedar Creek as well as being a great space to just get away. With an in-home office, there seems to be little reason to leave this wonderful home.
Clear Lake Two Story East Shore
Clear Lake resident and architect Gerald McArdle designed this two-story home with lake living in mind. The over-sized mud room, with its own powder room, features moisture resistant materials on the walls and floors to allow for wet and sandy feet access without coming through the main portion of the home. With benches and pegs galore, this room is a great place for wet vests and towels. The laundry room is smartly situated adjacent to the mud room. The garage was specifically sized to allow for on-site boat storage which adds to the convenience built into this lake cottage.
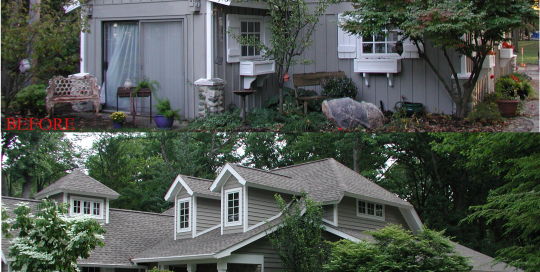
Guest Cottage Transformation on Clear Lake
Needing a space for guests, the owners of this property were interested in using an existing unattached garage as the core of which a guest house could be built around. While preserving the function of the unattached garage, Lynn designed the three bedroom guest house to seamlessly attach to it. To meet lake ordinances, the guest home was attached to the main cottage with a covered exterior walkway. Although this addition was stick built, the extensive use of ship-lap wall coverings and beam work successfully achieved the owners wish that the interior match the feel of the timber framed main cottage.
Ft. Wayne Ranch with In-Law Suite
This ranch home with a split 3 bedroom design sits on a partial basement with separate access directly from the garage and from the main stairway off of the great room as well. Lynn designed an in-law suite over the garage to be somewhat removed from the other living areas to providing for a private get-away.
Colonial in Defiance Ohio
This colonial styled two-story home has the appeal of homes from a bygone era yet provides the owners with today's modern amenities. The curved stairway off of the central hall provides for an elegant entry and the uniquely painted dining room ceiling gives the illusion of being endless sky. The side entry 3-car garage is located in the rear of the home as to not detract from the stately beauty of this home.

