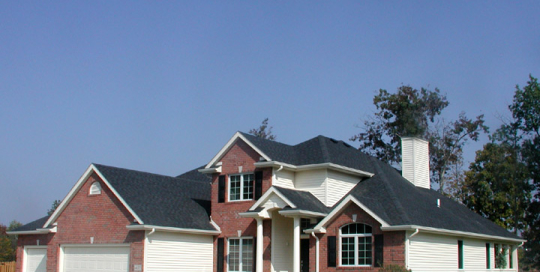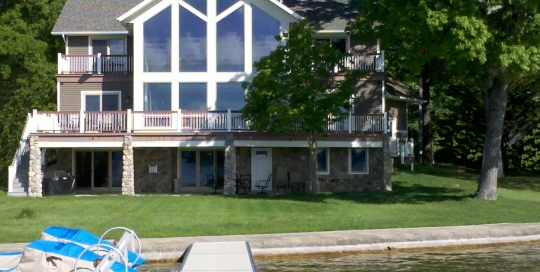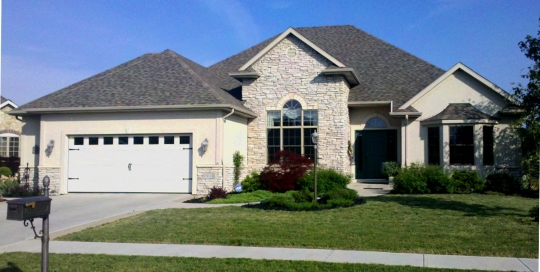This two-story home was built in Barber's Point Addition located south of New Haven. Designed by Lynn, the home has 3 bedrooms on the 2nd floor, one bedroom in the finished basement and the master suite is located on the main level. The elevated screened porch is accessed off of the master bedroom and offers a great private get-away. The den is situated to allow for versatility and could very easily be converted to a formal dining room or some other type of room. A secondary stairway from the garage to the basement is a feature that Lynn commonly incorporates into a home and is included in this plan. The customer that this home was built for had previously contracted with us for the construction of another home and a lake cottage remodeling project as well.
Lake Residence West Shore on Clear Lake
Designed by Jeff Bushey of Ft. Wayne, this gorgeous year round home is a good example of getting the most out of what a site has to offer. The attached two-car garage is placed at an angle not only to allow for easy access but to meet setback requirements as well as adding to the curb appeal. The angular exterior deck configuration is another great example of creative design that not only complies with the town ordinances but contributes to the overall aesthetics of the home as well. The site was marginally acceptable for the construction of a walk-out basement but this was accomplished by precise positioning of the elevation of the lower level. The expansive windows in the two-story great room offer a fabulous view of Clear Lake. The open floor plan allows for this view to be enjoyed from the kitchen as well. With a double master suite [...]
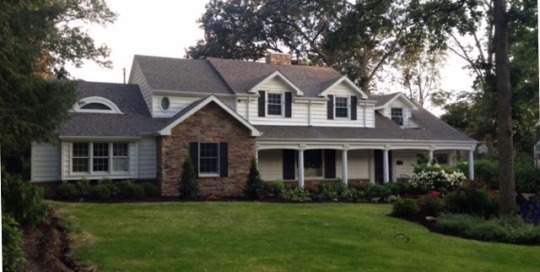
Washington Road Addition and Remodel
The owner's of this home desired a master bedroom and bath on the ground floor but were not wishing to move from the neighborhood they were very fond of. They contacted us to see what the prospects were for fitting the addition on the site. We were able to determine what portion of the lot was available for the addition by researching the records for the property and obtaining the old neighborhood covenants on the Recorder's website. After several floor plans were proposed the owner's settled on an option that included expansion of the front porch and additional storage space on the second level. The addition also includes features such as a custom ceramic steam shower, heated floors in the bath and his & her large walk-in closets. As is the case with additions to homes built in a different era, we took particular care to match the style of [...]
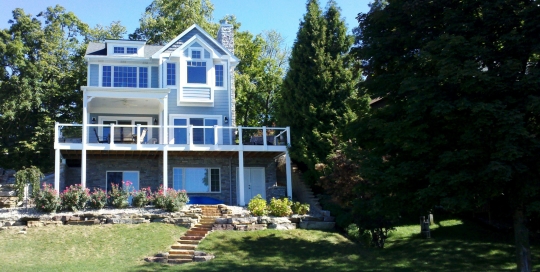
Crooked Lake Vacation Retreat at Casey’s Cove
The third home built by our company on Crooked Lake was designed by Coldwater Michigan architect Scott Morrison. Designed to take advantaged of the topography of this building site, the cottage offers spectacular views from most rooms of the home. Cable railing on the exterior deck, tin ceiling tile in the kitchen and a custom built stable door to the master bath are just a few of the features that make this home aesthetically pleasing. Smart use of space under the deck for enclosed lake-toy storage is an example of the functionality incorporated into this home as well.
Mediterranean in Defiance Ohio
Manufactured stone and E.F.I.S. ( stucco ) were used on the front of this ranch home to give it a bit of a Mediterranean flare. The dramatic high ceilings in the dining room and open design give the sense of this home being much larger than it actually is.

