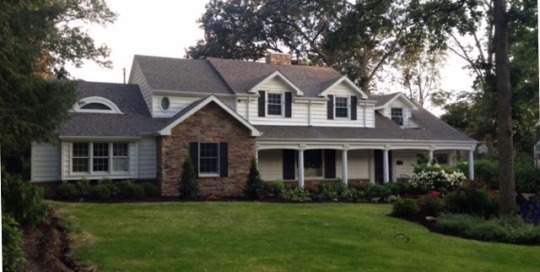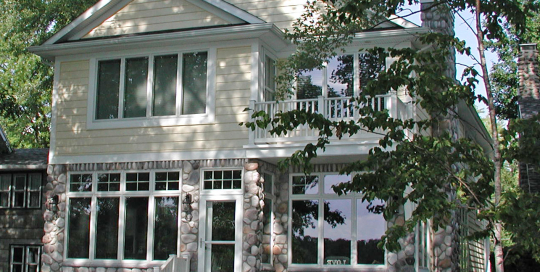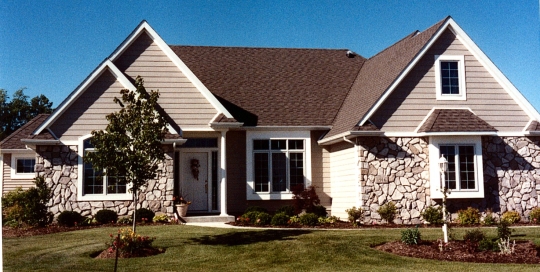The owner's of this home desired a master bedroom and bath on the ground floor but were not wishing to move from the neighborhood they were very fond of. They contacted us to see what the prospects were for fitting the addition on the site. We were able to determine what portion of the lot was available for the addition by researching the records for the property and obtaining the old neighborhood covenants on the Recorder's website. After several floor plans were proposed the owner's settled on an option that included expansion of the front porch and additional storage space on the second level. The addition also includes features such as a custom ceramic steam shower, heated floors in the bath and his & her large walk-in closets. As is the case with additions to homes built in a different era, we took particular care to match the style of [...]
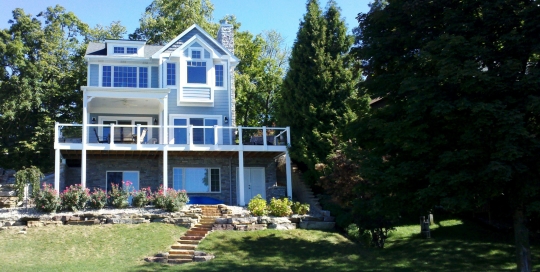
Crooked Lake Vacation Retreat at Casey’s Cove
The third home built by our company on Crooked Lake was designed by Coldwater Michigan architect Scott Morrison. Designed to take advantaged of the topography of this building site, the cottage offers spectacular views from most rooms of the home. Cable railing on the exterior deck, tin ceiling tile in the kitchen and a custom built stable door to the master bath are just a few of the features that make this home aesthetically pleasing. Smart use of space under the deck for enclosed lake-toy storage is an example of the functionality incorporated into this home as well.
Clear Lake Two Story East Shore
Clear Lake resident and architect Gerald McArdle designed this two-story home with lake living in mind. The over-sized mud room, with its own powder room, features moisture resistant materials on the walls and floors to allow for wet and sandy feet access without coming through the main portion of the home. With benches and pegs galore, this room is a great place for wet vests and towels. The laundry room is smartly situated adjacent to the mud room. The garage was specifically sized to allow for on-site boat storage which adds to the convenience built into this lake cottage.
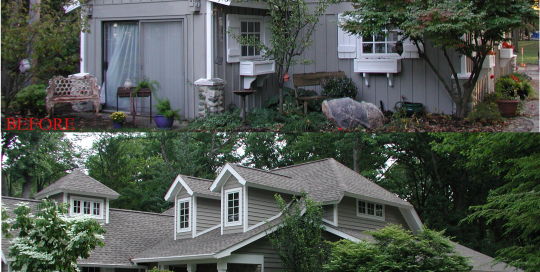
Guest Cottage Transformation on Clear Lake
Needing a space for guests, the owners of this property were interested in using an existing unattached garage as the core of which a guest house could be built around. While preserving the function of the unattached garage, Lynn designed the three bedroom guest house to seamlessly attach to it. To meet lake ordinances, the guest home was attached to the main cottage with a covered exterior walkway. Although this addition was stick built, the extensive use of ship-lap wall coverings and beam work successfully achieved the owners wish that the interior match the feel of the timber framed main cottage.
Ft. Wayne Ranch with In-Law Suite
This ranch home with a split 3 bedroom design sits on a partial basement with separate access directly from the garage and from the main stairway off of the great room as well. Lynn designed an in-law suite over the garage to be somewhat removed from the other living areas to providing for a private get-away.

