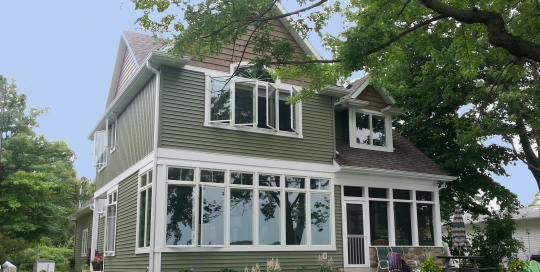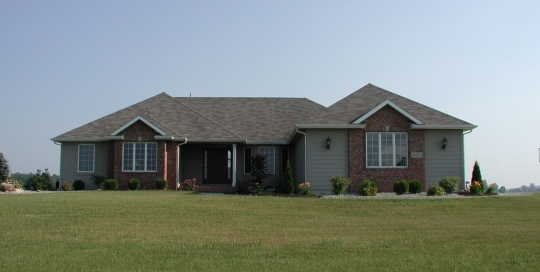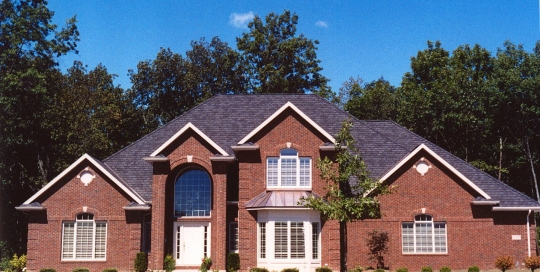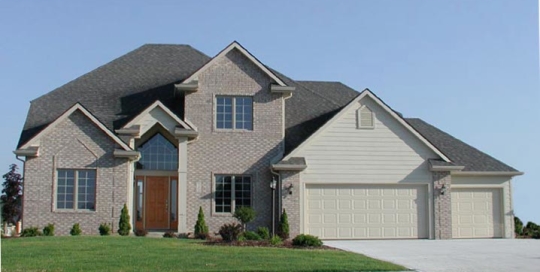Designed by architect Jerry McArdle, of Clear Lake, this lake cottage has 2,618 sq. ft. of living area on two floors. The home was constructed on a piling supported crawl space and includes a 162 sq. ft. lake-side screened porch as well as an attached two-car garage. The master bedroom is located on the lake side of the upper floor and provides stunning views of the lake. The master suite is accompanied by 3 additional bedrooms on the 2nd floor.
Country Ranch Home
Using our St. Andrews plan as a template, Lynn designed this home with an open angular stair case to the finished basement under the bay window. Having no need for a formal dining room, the owner's approved using that area in the plans for this unique stairway. A secondary service stairway provides direct access from the side-loading 3-car garage to the basement. The central portion of this split bedroom design is an open kitchen, nook and great room area. The owner had significant input into the design of the stunningly beautiful brick and raised-paneled fireplace facade which serves as the focal point for this area. The fireplace extends from the hearth to the cathedral ceiling in the great room and contributes to the warmth and comfort one feels in this lovely home.
Defiance, Ohio Two-Story
The brick facade of this two-story home constructed in Defiance, Ohio serves as a prelude to the beauty that lies within. The over-sized foyer with curved staircase presents a grand welcome to the owner's guests. A stairway from the kitchen provides convenient secondary access to the 2nd floor. This home boasts a comfortable family room off of the kitchen and nook, as well as a formal living room situated off of the foyer. The four bedrooms includes the master suite on the main floor. A sun room tucked behind the 3-car garage offers great views of the wooded ravine the home was located next to.
Traditional Ranch Home in New Haven
Built on a slab foundation, this traditional three-bedroom home was designed by Lynn and built in New Haven's Ashford Lakes subdivision. A sun room located off of the dining area adds living space bathed in natural light with a lovely view of a pond.
Sorrento Eclectic Two-Story
Lynn used a previously built home plan, we call the Willingham, as a design basis for this eclectic two-story constructed in Sorrento addition on Ft. Wayne's north side. Although very similar to the Willingham plan, the main floor was altered slightly to allow for a side-loading garage. The 2nd floor was totally redesigned to allow for an additional bedroom. This four bedroom home includes the master suite on the main floor. A den situated just off of the foyer is perfect for an in-home work space. The daylight basement was insulated and prepared for drywall when the home was completed.





