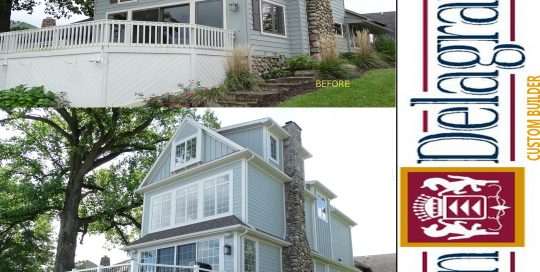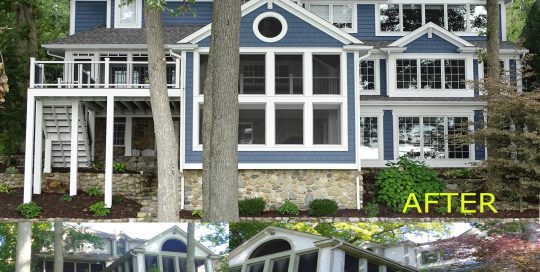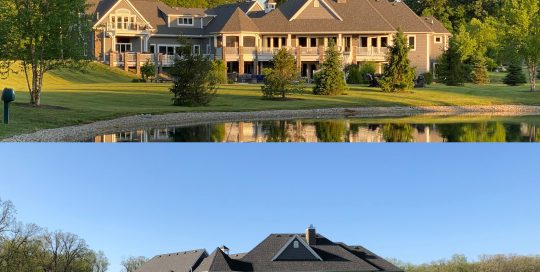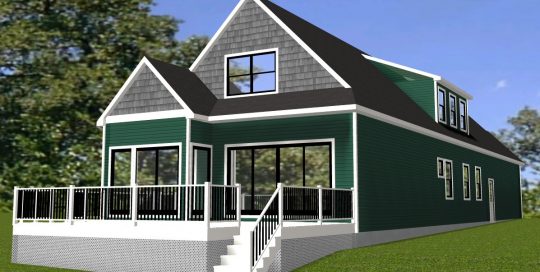After exploring the possibilities of remodeling the existing cottage the owners and Lynn came to the logical conclusion that the best way forward was to remove the existing cottage and start new. The new home sits on a pretty site on Hamilton Lake in Steuben County. The 2,484 sq. ft. of living area provides plenty of space for 4 bedrooms ( master on the main floor) as well as a large bonus room overlooking the lake on the 2nd floor. There are 3 full baths serviced by an on-demand water heater for those times when there is a house full of guests. An extra deep bay in the two car garage allows for a boat to be stored in the winter. There is plenty of room for entertaining in the large open area that includes the great room, kitchen and dining area, with beautiful views of the lake from anywhere [...]

Transformative Reconstruction of Vacation Home on Clear Lake
We've were asked to return to the site of our very first project at Clear Lake which was completed 30 years ago. That project entailed a rebuild and vertical expansion of an existing cottage initially constructed in 1934. Reconstructing the home on the existing footprint was dictated by an ordinance requiring the use of that approach to maintain two separate dwellings on the site. A similar ordinance is in effect currently and as such, led the family to follow the same approach for much the same reasoning. The existing lakeside cottage was dismantled (mostly by hand) down to the existing lower level walls and foundation. The reconstructed lake home was expanded vertically to a total of 2,284 sq. ft. of living area which provides more than 1,000 sq. ft. of additional space than what the original cottage offered. The rebuilt vacation home has 4 bedrooms and 3 full baths plus [...]

Extensive Remodeling Project on Clear Lake’s Gold Coast
Referred to us by other satisfied customers, the owners of this property located on the north shore of Clear Lake contacted us about doing a total refresh of their cottage. With an eye towards the future where they will be able to enjoy lengthier stays at the lake, the owners directed Lynn with a clear vision of what they required of the new design. From new siding and roofing, to replacement of the dated windows, one is scarcely able to recognize this lake home now. The addition of a new exterior deck not only provides room for exterior entertaining but it enhances the inside-to-lakeside traffic pattern greatly and adds interest to the seawall appeal of the home as well. The interior work consisted of, among other things, adding a new full bath to be accessible from the lake, replacing the kitchen cabinets/counter tops and reconstructing the master bath to allow [...]

Apartment Addition in Northern Allen County
The new owners of a home built by Lynn Delagrange, Inc. several years ago, contacted us to discuss their need for additional space. Initially the idea centered around a free-standing structure with an office over garage space below. Much thought was given to locating the building on the site and it became evident that there were few good options and none seemed perfect. It was then that Lynn tossed out the idea of adding the space directly to the existing home. The owners were very much open to the idea and Lynn was able to come up with an initial design that incorporated a four-car garage with a home office and powder room above. In subsequent versions of the plans an indoor kitchenette and fireplace were added as well as including a custom shower stall in the bath. Other amenities that found their way into the design were the addition [...]
Country French Home Near Auburn
Silver Leaf addition is the site of one of our latest completed project. The subdivision offers estate sized lots on, what once was, land occupied by Deer Track Golf Course. Along with large building sites, the development's covenants allow for separate outbuildings. Construction of a 1,100 sq. ft. unattached garage was included as part of the overall project and the exterior building materials match the new home. The new home provides 3,321 sq. ft. of living area on one level. An unconditioned, partially finished attic is conveniently accessed by a permanent stairway and offers 500 sq. ft. of storage or future living area if desired. The home consists of 5 bedrooms, 3 1/2 baths, a den/office as well as a large covered porch with a wood burning fireplace. An over-sized gas fireplace is the centerpiece of the large great room, kitchen and dining area. 9', 10' and 11' ceilings add [...]


