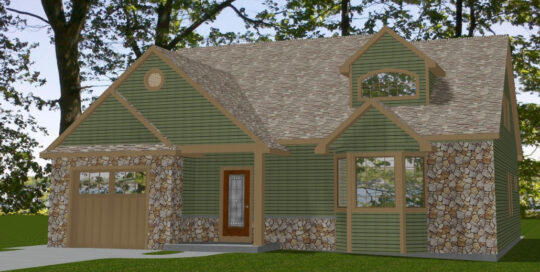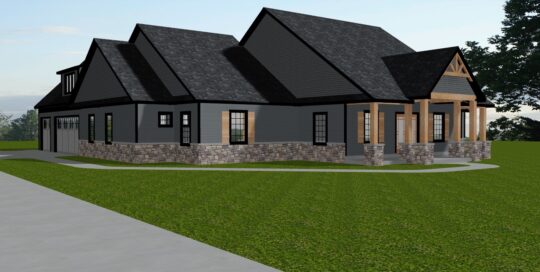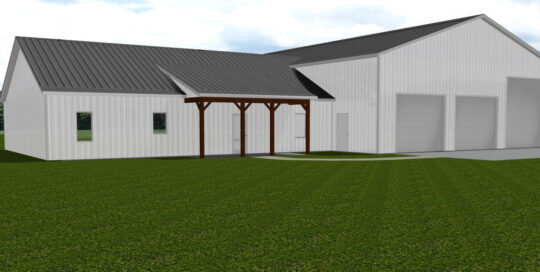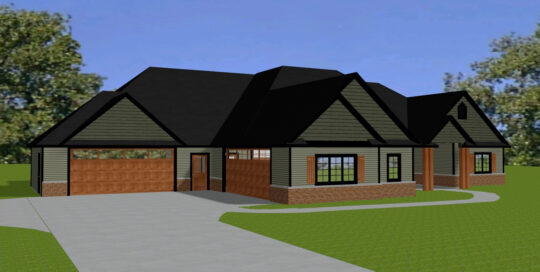This new home will feature 3,169 sq. ft. of living area on a concrete slab-on-grade. The three bedroom, three and one-half bath home will be serviced by an attached four car garage divided into two individual bays. A permanent stairs out of one of the garage bays will lead to a very large floored attic space for loads of storage. Lynn designed one of the full baths to be conveniently located directly off of the garage. The owner's entry accessed from the garage will provide cubbies as well as a conventional closet. The very large laundry room can be entered off of a hallway as well as the master bedroom walk-in closet. The kitchen, situated between the formal dining room and breakfast nook, will boast an oversized walk-in pantry. Outdoor living space will be available with covered porch areas in the front and rear of the home. Both porch floors [...]

Single Family Residence on Clear Lake Drive
The Clear Lake area has been a summer home for the owners of this property for years. While the home served its purpose well enough, it was determined that a new home would better fit the plans as a permanent residence. So the best course of action, it was determined, was to demolish the current home to make room for a new year round residence. As is the case around the many lakes where we build, there were several factors that needed to be addressed while designing a home to fit on the property. The owners made it clear to Lynn that their wish was to preserve as many as possible of the large hardwood trees that beautify this homesite. The Town ordinances pertaining to setbacks and lot coverage added to the challenge of incorporating all of the functionality the owners were hoping for. Budgetary concerns were, as is normally [...]

New Residence and Equestrian Ranch Underway in Dekalb County
This stunning homesite will be the setting for a new home and equestrian ranch. With rolling topography, wooded ravine and private lake, the homestead will boast new stables and an arena being constructed by Pacemaker. The new home designed by Lynn will be constructed on a hill overlooking the lake and woods. With covered porches on the rear and the front of the home, there will be no shortage of exterior areas to enjoy this lovely place, rain or shine. The home, when finished, will provide 2,806 sq. ft. of living area on a partial basement. There will be three bedrooms and a den along with 2 1/2 baths. The laundry room will be accessed off of the main hallway as well as directly off the master bedroom closet. The large sunroom will have great vistas of the lake, and a gas stove will provide warmth in those cold winter [...]

New Home on Family Farmstead in Allen County
Having built recently for their relation, the owners of this beautiful Farmstead in southeastern Allen County approached us about building a new home for them. On the site, amongst several agricultural buildings, stood a home that was built in the late 1800's. Sadly, the home that had served the family for so many years had been unoccupied for some time and was no longer a candidate for renovation. Although demolition and building new was the path chosen, the owners did want the new home to be positioned in the same spot as the existing home had sat on for so many years. Lynn then designed a home that meets the owner's wants and needs. The result is a 3 bedroom home with 2 1/2 baths and a separate office. There is also a hobby room on the main floor with its own heating and cooling system. A secondary stairs from [...]

New Barndominium Construction in Kosciusko County, Indiana
Having completed a beautiful new custom lake home on Sawmill Lake a couple of years ago, the owners of that home approached us about building a barndominium on a lot nearby. In a very unique arrangement, the storage portion of the structure is pole barn construction built by Pacemaker Buildings. We are fortunate to have a great working relationship with Pacemaker and when they completed their portion of the project, we took over to build the home portion with conventional construction methods. Attached to the 50' x 78' pole barn, is an 1,800 square foot, three bedroom home with 2 full baths. An additional half bath was constructed in the storage area for the convenience of the users of that area. A full sized kitchen is part of an open center area of the home which contains the nook and great room as well. The home is designed to be [...]

