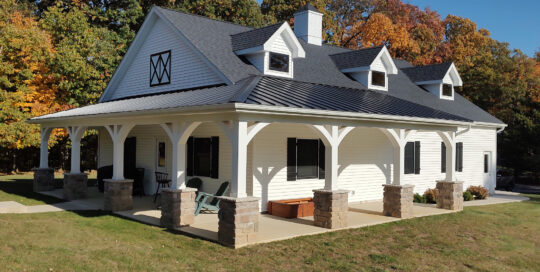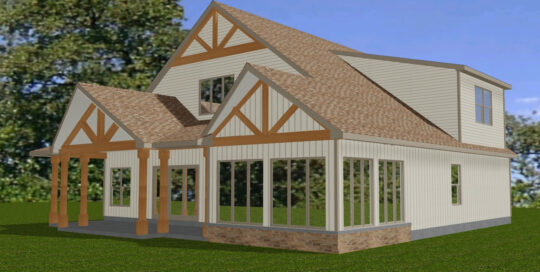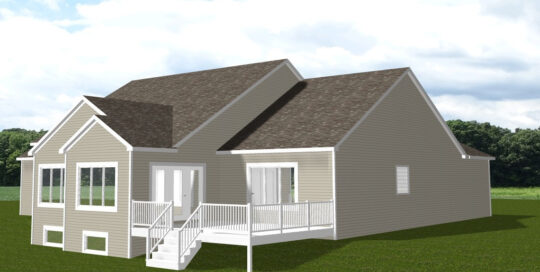The owners of what I consider to be one of the most beautiful homesites in Allen County contacted us about constructing a new multi-purpose outbuilding for them. We had designed and built the home on the property a number of years ago for the previous owners which happened to be returning customers. Among the wants and needs for the building was for it to provide a convenient bath for the swimming pool, a man cave and of course storage for the equipment needed to maintain this large property. A nice covered porch was also on the wish list for the clients. Lynn met with the client and walked the site to determine what would be the best location for the structure. Some of the considerations were locations of existing utilities, proximity to the pool, access to a public road and of course positioning the building in a way that didn't [...]
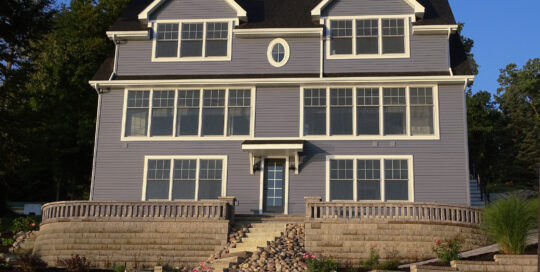
Lake Cottage Transformation Project
The owners of this home on Big Long Lake in northern Indiana had been contemplating for awhile as to how to go about updating the cottage to meet their changing needs. They contacted Lynn to give his opinion on what would be the best way to go about achieving the goals that they desired with the project. Several options were discussed, including the possibility of complete demolition and rebuilding. Although the home was obviously dated, Lynn determined that the home was sufficiently sound and remodeling and expansion would be the best option. With specific direction from the owners, Lynn set out to design a vacation home that would provide the features that were important to them and the additional space they needed. As is typical for lakeshore sites, complying with county ordinances needed to be included as part of the design process. The result is an exterior that bears little [...]
Big Turkey Lake Retirement Home Underway
After years of offering a place to stay at the lake, the owners decided that the old home and detached garage had seen their better days. Remodeling was contemplated but the decision was made that removing the old structures and starting from scratch was the best option. The owners did a very thorough job of determining what options were available to them regarding the size of home that could be built that would comply with county ordinances. They then contacted Lynn with a very complete list of objectives they wanted to achieve with the design of the new home and garage. The result is a Chalet style lake home that will offer 2,277 sq. ft. of living area on two levels. The master bedroom, as well as the great room, will have direct access to a 3 seasons porch overlooking the lake. A covered porch area will be accessed from [...]
Sunroom Addition Near Payne, Ohio.
Being satisfied with a remodel and addition to their lake cottage on Clear Lake, the owners contacted us about constructing a new sun room and covered porch onto their home south of Payne, Ohio. The new room replaces an open air deck that was admittedly underused by the owners. The sun room was constructed to be used year round and is finished to match the existing interior design. The room is heated and cooled by the use of an electric mini-split heat pump system, which is popularly used these days for this application. The room features a cathedral ceiling with popular nickel-gap paneling. The covered porch also boasts a cathedral ceiling with an open truss accent which overlooks a lovely pond.
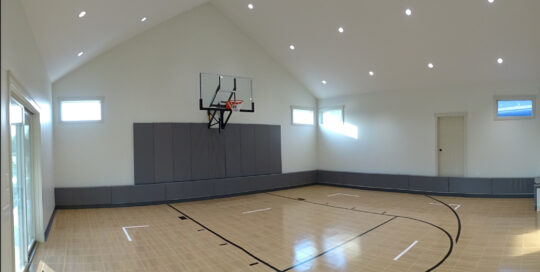
Sport Court and More Design/Build in Ft. Wayne
These returning customers requested that we take a look at the possibility of adding an indoor sport court to their existing home. They also wanted an outdoor covered entertainment space with a grill center overlooking an in-ground pool. They were sensitive to protecting the neighbor's view of the lovely pond at the rear of the lot as well. Lynn used this guidance to devise a way to make the addition appear as though the size of the addition didn't overpower the rest of the beautiful home. This was achieved by partially building into the sloping grade to minimize the height of the newly attached area. There is a new kitchenette situated just off of the sport court as well as a full bath that also offers quick access for the pool users which wasn't available prior to the addition. The new interior area is heated by a hi-efficiency gas furnace [...]

