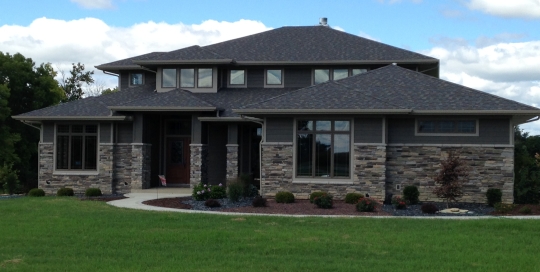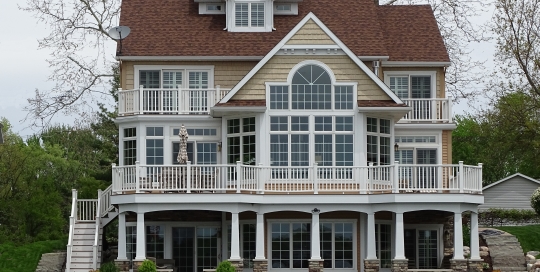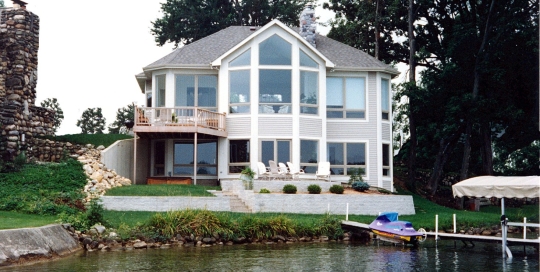This prairie-style home, designed by Lynn Delagrange, boasts 3,015 sq. ft. of living space on the two floors. The home is built on a 2,309 sq. ft. day-light basement. Per the owner's request, the home was designed to take advantage of the spectacular views that are offered in abundance from this gorgeous setting.
Adams Lake Luxury Vacation Home
Designed by Lynn Delagrange, this home provides 3,085 sq. ft. of living area on the two main floors and an office which is located on the upper half-story. The home has 1,367 sq. ft. of finished area in the walk-out basement as well. The design of this home satisfies the typical priorities of lake property owners with plenty of sleeping areas - 5 bedrooms plus a bunk room that sleeps six - and lots of baths - 4 full baths, including two Jack & Jill baths and a powder room. Three separate decks and a lake level patio provide plenty of options for outdoor entertaining or to simply enjoy the spectacular view of the lake. An unattached 26' x 40' garage for boat and lake-toy storage accompanies this home directly across the street. We are as proud of this home as the owner's seem to be and think it serves [...]
Marina Bay Lake Cottage
Located on the Marina Bay of Clear Lake, this lake cottage was designed by Lynn with much input by the owners. The home has three bedrooms with the master suite located on the main floor. The kitchen, nook and great room are separated only by arches and columns and contributes to the spaciousness of this open design. Over-sized windows in the great room, nook and master bedroom offer splendid views and give the illusion of the lake extending under the home. The laundry room is conveniently accessed directly from the master suite as well as from the main area of the cottage. The kitchen boast a beautiful island and walk-in pantry. Many more features make this home very well suited for lake-side living.
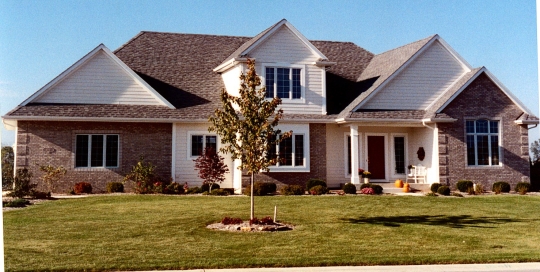
Two-Story on Chestnut Hills Golf Course
Built in Chestnut Hills, a Ft. Wayne subdivision, the Lynn Delagrange designed home features 4 bedrooms with the master suite located on the ground floor. The two story ceiling with expansive window wall in the great room offers spectacular views of the golf course. A unique feature included in this home is a secondary stairway in addition to the formal staircase in the foyer. The secondary stairway provides another option for access to the basement and 2nd floor from the main level. The side-loading 3-car garage contributes to the curb appeal of this lovely home.
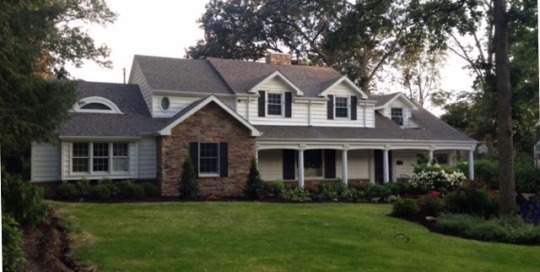
Washington Road Addition and Remodel
The owner's of this home desired a master bedroom and bath on the ground floor but were not wishing to move from the neighborhood they were very fond of. They contacted us to see what the prospects were for fitting the addition on the site. We were able to determine what portion of the lot was available for the addition by researching the records for the property and obtaining the old neighborhood covenants on the Recorder's website. After several floor plans were proposed the owner's settled on an option that included expansion of the front porch and additional storage space on the second level. The addition also includes features such as a custom ceramic steam shower, heated floors in the bath and his & her large walk-in closets. As is the case with additions to homes built in a different era, we took particular care to match the style of [...]

