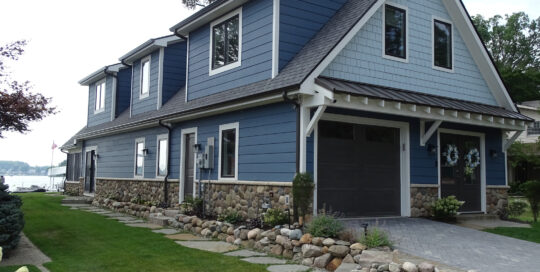The owners of this property on the west shoreline of Clear Lake came to Lynn seeking to expand and remodel the home to better accommodate family and guests. The lack of an attached garage was another priority on their wish list. As is the case with many lake properties, challenges in complying with size and setback ordinances played a large part for Lynn's redesign of the existing layout. The result was the expansion of the lakeside bedroom on the 2nd floor with a new dormer and the repurposing of another bedroom to a loft. Two new bedrooms were added above the new single car garage and a new formal entry, which was lacking in the existing home. Completing the expansion on the 2nd floor was a new full bath and laundry closet. Room was made in the lower level expansion to add a new master bath with walk-in shower, which [...]
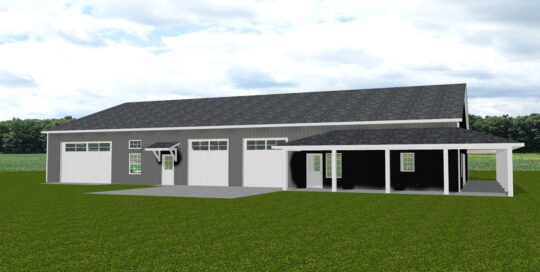
Barndominium Construction Underway in Northern Indiana
The owner of this beautiful piece of property located in Noble County approached Lynn about designing and building a barndominium on the site. Among the requests was plenty of storage for gardening equipment and other implements needed to tend to the homesite. Being quite skilled at working on various projects, a workshop was another area quite high on the wish list. Of course, living area was another need to be addressed in the design. The result, when completed, will be a conventionally framed building on a concrete slab with a basement under the living area. There will be 3,931 sq. ft. of storage, workshop and garage. The 1,896 sq. ft. of living area will consist of two bedrooms and 3 baths. One of the full baths will be conveniently located directly off of the workshop and can be accessed from the home as well. The residence section of the building [...]
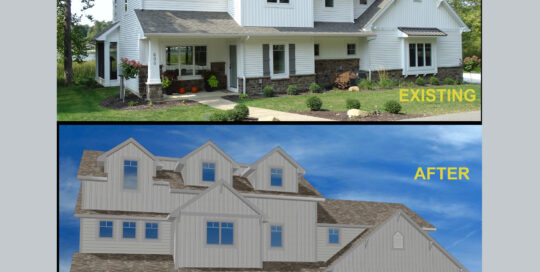
Lake James Eagle Island Cottage Expansion
We completed construction of this lake home in 2019. It has served the homeowners well but they have found that their family enjoys having guests stay with them practically every summer weekend. This has created a dilemma of sorts for them. They absolutely love their spot on the lake and the home as well but there is currently a lack of bedrooms and bathrooms. So they approached Lynn about the possibility of expanding the home to better accommodate their guests. The challenge this presented Lynn in designing an addition was that the allowable space that complies with the county ordinance is completely occupied by the current home. Understandably, the owners were reluctant to undergo the process and uncertainty of obtaining a variance that would need to be obtained from the Board of Zoning Appeals. So, the logical solution was to build up instead of out. You guessed it, another issue [...]
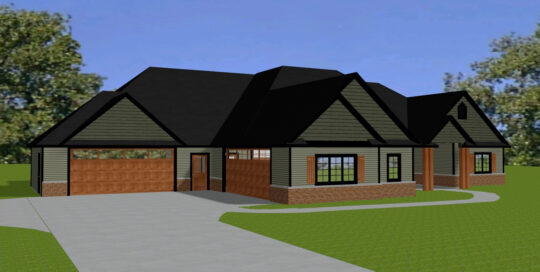
New Luxury Home Construction in Silver Leaf Addition
This new home will feature 3,169 sq. ft. of living area on a concrete slab-on-grade. The three bedroom, three and one-half bath home will be serviced by an attached four car garage divided into two individual bays. A permanent stairs out of one of the garage bays will lead to a very large floored attic space for loads of storage. Lynn designed one of the full baths to be conveniently located directly off of the garage. The owner's entry accessed from the garage will provide cubbies as well as a conventional closet. The very large laundry room can be entered off of a hallway as well as the master bedroom walk-in closet. The kitchen, situated between the formal dining room and breakfast nook, will boast an oversized walk-in pantry. Outdoor living space will be available with covered porch areas in the front and rear of the home. Both porch floors [...]
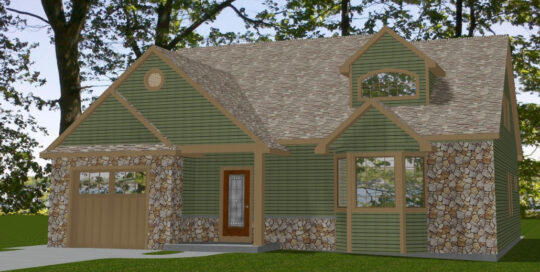
Single Family Residence on Clear Lake Drive
The Clear Lake area has been a summer home for the owners of this property for years. While the home served its purpose well enough, it was determined that a new home would better fit the plans as a permanent residence. So the best course of action, it was determined, was to demolish the current home to make room for a new year round residence. As is the case around the many lakes where we build, there were several factors that needed to be addressed while designing a home to fit on the property. The owners made it clear to Lynn that their wish was to preserve as many as possible of the large hardwood trees that beautify this homesite. The Town ordinances pertaining to setbacks and lot coverage added to the challenge of incorporating all of the functionality the owners were hoping for. Budgetary concerns were, as is normally [...]

