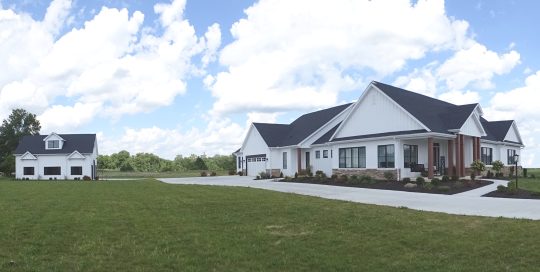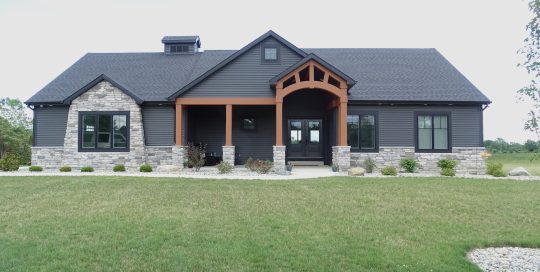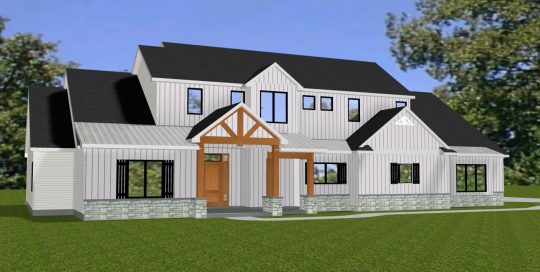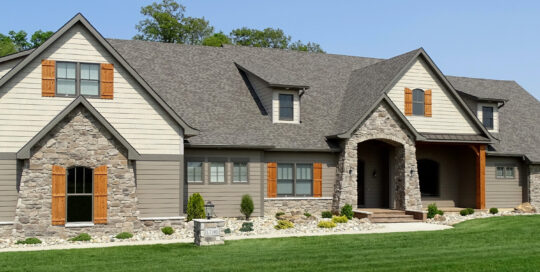After working with our company on a condo renovation project a few years ago, the owner contacted Lynn about working together again on another project. The owners informed Lynn that they had purchased a large river-front lot on the near north side of Ft. Wayne. Upon visiting the site, any negative expectations that we may have had about the site were quickly dispelled and our excitement to be involved with the project greatly increased. The possibilty of renovating the existing home was discussed but it was eventually determined not to be the best option and demolition and building new made the most sense. With that decision made, the owners shared with Lynn what they wanted and needed in their new custom home. The result of this one-0f-a-kind home designed by Lynn, is a beautiful two-story home on a slab on-grade foundation. The new home has five bedrooms, three and one-half [...]
Executive Home in Allen County
The owners requested our help in locating property in rural Allen County to construct a new home upon. The search resulted in a rare find of an estate sized rural site with public water and sewer available. The homesite offers seclusion while having the ammenities found in most improved home sites. It seems appropriate for such a stunning home to have been built on this special plot of ground. With 4,930 sq. ft. of living area, this one and one-half story home boasts 3 large bedrooms, each with access to private full baths. An office is conveniently located just off of the foyer and a super sized laundry room is nicely situated off of the 4 car garage. A see-thru fireplace divides the formal dining room from the great room. Another fireplace is located in the sun room, which also has unique fold-up windows that we have not installed in [...]

New Home and Outbuilding in Allen County
This home is our second to be constructed in the Silver Leaf addition between Auburn and Ft. Wayne off of Tonkel Rd. The project is very similar to the first one completed in Silver Leaf, in that the scope of work included an outbuilding. Not only is this our second project in Silver Leaf but it is our second project with the owners as well. With the desire to move a bit closer to town but keep the rural feel of their existing home, they decided that Silver Leaf fit their needs nicely. As a car collector, the ability to have an outbuilding on the property sealed their decision. This ranch style home contains 2,618 sq. ft. on the main floor with another 1,348 finished sq. ft. in the basement. There are 4 bedrooms with 3 located on the main floor and one in the basement. There are 3 1/2 [...]

Rustic Style Residential Home Design-Build
Built in northern Allen County, this ranch home is situated on 5 acres overlooking a newly constructed pond. The main floor of the home holds the master bedroom, office and combined great room, dining room and kitchen. The dining room opens onto a spacious deck which provides wonderful views of the pond and countryside. The daylight basement consists of two bedrooms, a rec. room, a second full kitchen and storage areas. The basement can be accessed from the home as well as a direct stairway from the garage. The home has 3 full baths and a 1/2 bath conveniently located off the mud room and garage. The exterior is low maintenance vinyl siding and manufactured stone. The deck is mostly carefree composite materials. The home is conditioned with a conventional gas forced-air system.
Country French Home Near Auburn
Silver Leaf addition is the site of one of our latest completed project. The subdivision offers estate sized lots on, what once was, land occupied by Deer Track Golf Course. Along with large building sites, the development's covenants allow for separate outbuildings. Construction of a 1,100 sq. ft. unattached garage was included as part of the overall project and the exterior building materials match the new home. The new home provides 3,321 sq. ft. of living area on one level. An unconditioned, partially finished attic is conveniently accessed by a permanent stairway and offers 500 sq. ft. of storage or future living area if desired. The home consists of 5 bedrooms, 3 1/2 baths, a den/office as well as a large covered porch with a wood burning fireplace. An over-sized gas fireplace is the centerpiece of the large great room, kitchen and dining area. 9', 10' and 11' ceilings add [...]



