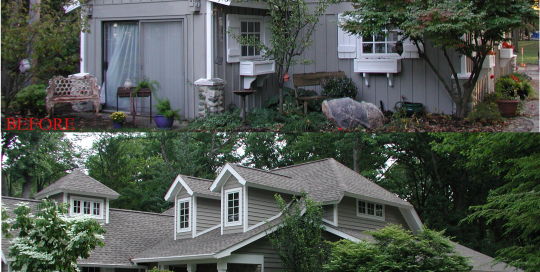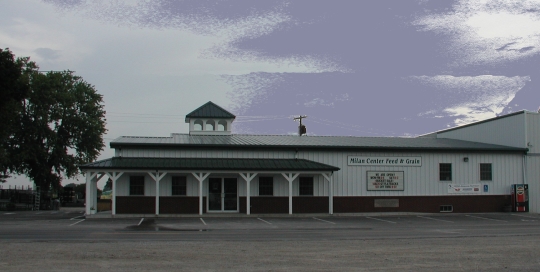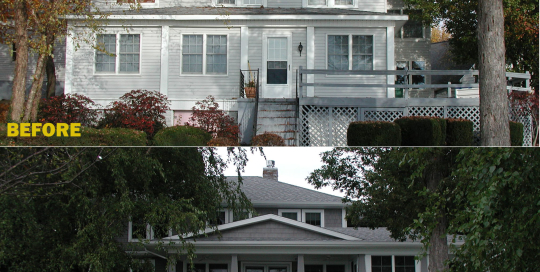Needing a space for guests, the owners of this property were interested in using an existing unattached garage as the core of which a guest house could be built around. While preserving the function of the unattached garage, Lynn designed the three bedroom guest house to seamlessly attach to it. To meet lake ordinances, the guest home was attached to the main cottage with a covered exterior walkway. Although this addition was stick built, the extensive use of ship-lap wall coverings and beam work successfully achieved the owners wish that the interior match the feel of the timber framed main cottage.
Retail Store Rebuild
After a devastating fire destroyed this historic building, the owner decided to rebuild and relocate the retail portion of their business from across the street into the new structure. They wanted a building that suited their business which is feed and grain sales and desired to use what could be salvaged from the original structure. Lynn designed a building using the original foundation and integrated the new building with the undamaged portions of the original structure. An antique elevator was one piece of the original building that the owner was quite interested in saving and we were able to incorporate that into the design as somewhat of a focal point of the interior.
Sylvan Lake Remodel and Addition
The owners of this 100 year old cottage requested that architect Jim Kratzat design the addition of a new three-seasons porch, new bath room and expansion of the existing dining room. They wished to update the interior and the exterior but only to the point that the original cottage “feel” was maintained. Working as a team, the architect, the decorator Melisa Flickinger, the owner and our company accomplished the owner’s objectives for this project.
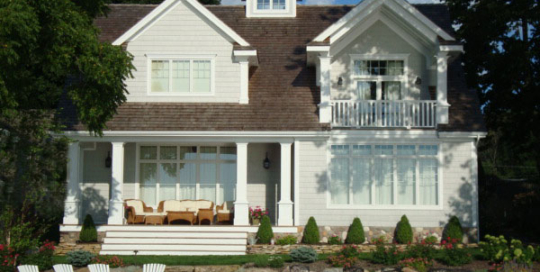
Lake cottage East shore of Clear Lake
Due to extensive water damage to their existing cottage the owners of this property decided that it was not sensible to repair the home and building a new cottage was a better approach. Unfortunately, the town’s new ordinances precluded positioning the home close to the location of the existing structure. They were allowed however, to keep the original foundation in place and rebuild on the established location. Using the parameters of the existing foundation, Lynn was able to design a home with an exterior that does not resemble the old home in anyway and with a totally new floor plan that better fit the owner’s requirements for lake home living that the existing plan never offered. This home was featured in the November/December 2011 issue of Northern Indiana Lakes Magazine.
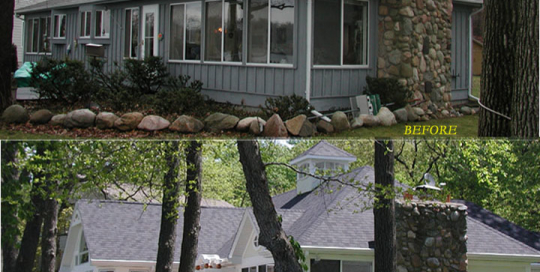
Extensive Home Remodel Addition East Shore of Clear Lake
Like so many “lakers”, these customers were quite attached to their cozy cottage on Clear Lake but years of use were beginning to show and the lack of space was becoming an issue. While keeping the heart of the cottage mostly intact, Lynn designed an addition of two bedrooms, a bath room and a sun room. The entire exterior of the home was renovated but many of the windows and the beautiful chimney were preserved.

