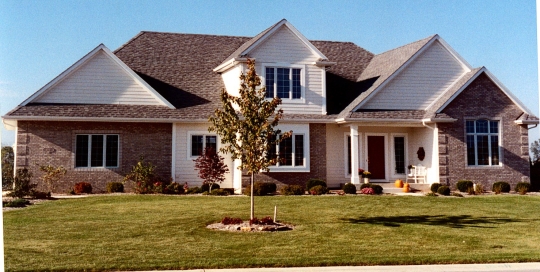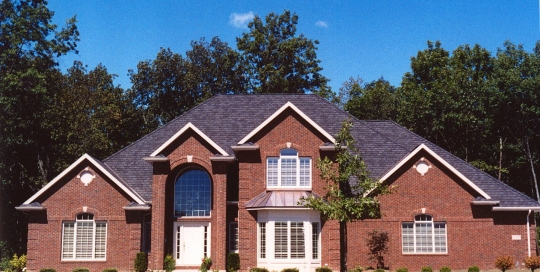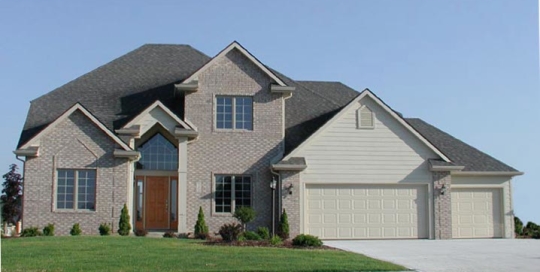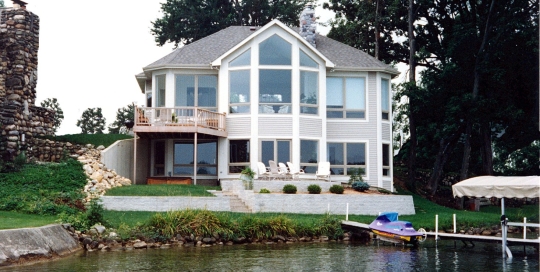The brick facade of this two-story home constructed in Defiance, Ohio serves as a prelude to the beauty that lies within. The over-sized foyer with curved staircase presents a grand welcome to the owner's guests. A stairway from the kitchen provides convenient secondary access to the 2nd floor. This home boasts a comfortable family room off of the kitchen and nook, as well as a formal living room situated off of the foyer. The four bedrooms includes the master suite on the main floor. A sun room tucked behind the 3-car garage offers great views of the wooded ravine the home was located next to.
Traditional Ranch Home in New Haven
Built on a slab foundation, this traditional three-bedroom home was designed by Lynn and built in New Haven's Ashford Lakes subdivision. A sun room located off of the dining area adds living space bathed in natural light with a lovely view of a pond.
Sorrento Eclectic Two-Story
Lynn used a previously built home plan, we call the Willingham, as a design basis for this eclectic two-story constructed in Sorrento addition on Ft. Wayne's north side. Although very similar to the Willingham plan, the main floor was altered slightly to allow for a side-loading garage. The 2nd floor was totally redesigned to allow for an additional bedroom. This four bedroom home includes the master suite on the main floor. A den situated just off of the foyer is perfect for an in-home work space. The daylight basement was insulated and prepared for drywall when the home was completed.
Marina Bay Lake Cottage
Located on the Marina Bay of Clear Lake, this lake cottage was designed by Lynn with much input by the owners. The home has three bedrooms with the master suite located on the main floor. The kitchen, nook and great room are separated only by arches and columns and contributes to the spaciousness of this open design. Over-sized windows in the great room, nook and master bedroom offer splendid views and give the illusion of the lake extending under the home. The laundry room is conveniently accessed directly from the master suite as well as from the main area of the cottage. The kitchen boast a beautiful island and walk-in pantry. Many more features make this home very well suited for lake-side living.

Two-Story on Chestnut Hills Golf Course
Built in Chestnut Hills, a Ft. Wayne subdivision, the Lynn Delagrange designed home features 4 bedrooms with the master suite located on the ground floor. The two story ceiling with expansive window wall in the great room offers spectacular views of the golf course. A unique feature included in this home is a secondary stairway in addition to the formal staircase in the foyer. The secondary stairway provides another option for access to the basement and 2nd floor from the main level. The side-loading 3-car garage contributes to the curb appeal of this lovely home.




