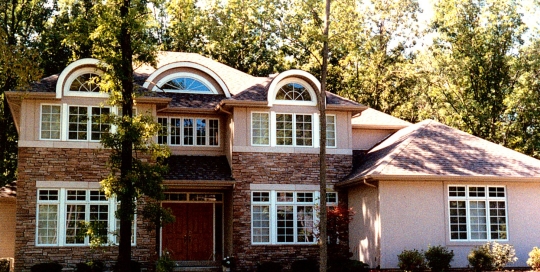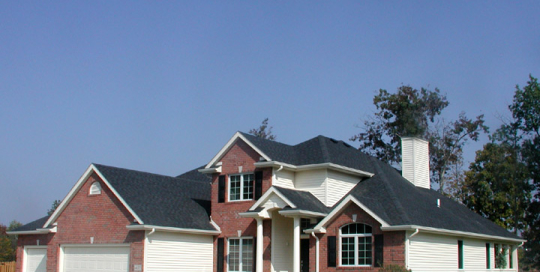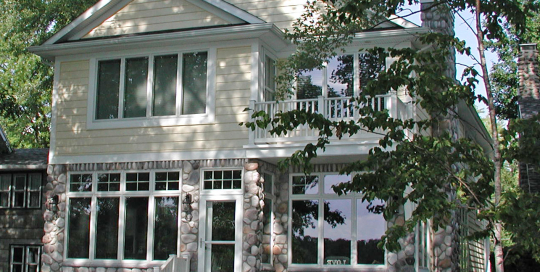This home is located in the Cherry Hill subdivision in Ft. Wayne. The use of eyebrow gables and arched windows give this house a distinctive appearance, as does the mixed use of stone and stucco on the facade. Exterior grills applied on the front windows give the appearance of true divided-light styling and is a subtle contribution to the overall curb appeal of this home. Under the eyebrow gables, the interior barrel ceilings provide a dramatic touch that is rarely seen in new homes. The two-story ceiling with a full window wall in the great room provide stunning views of the golf course through the wooded rear yard.
New Haven Two Story
This two-story home was built in Barber's Point Addition located south of New Haven. Designed by Lynn, the home has 3 bedrooms on the 2nd floor, one bedroom in the finished basement and the master suite is located on the main level. The elevated screened porch is accessed off of the master bedroom and offers a great private get-away. The den is situated to allow for versatility and could very easily be converted to a formal dining room or some other type of room. A secondary stairway from the garage to the basement is a feature that Lynn commonly incorporates into a home and is included in this plan. The customer that this home was built for had previously contracted with us for the construction of another home and a lake cottage remodeling project as well.
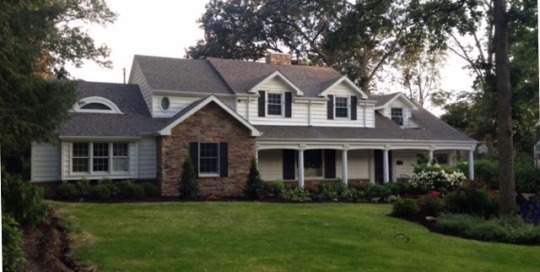
Washington Road Addition and Remodel
The owner's of this home desired a master bedroom and bath on the ground floor but were not wishing to move from the neighborhood they were very fond of. They contacted us to see what the prospects were for fitting the addition on the site. We were able to determine what portion of the lot was available for the addition by researching the records for the property and obtaining the old neighborhood covenants on the Recorder's website. After several floor plans were proposed the owner's settled on an option that included expansion of the front porch and additional storage space on the second level. The addition also includes features such as a custom ceramic steam shower, heated floors in the bath and his & her large walk-in closets. As is the case with additions to homes built in a different era, we took particular care to match the style of [...]
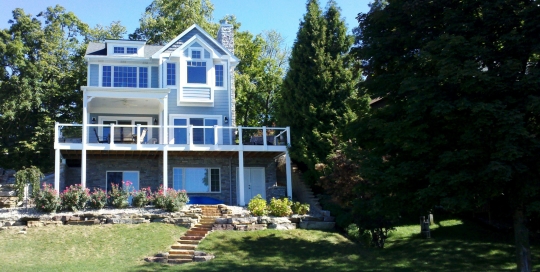
Crooked Lake Vacation Retreat at Casey’s Cove
The third home built by our company on Crooked Lake was designed by Coldwater Michigan architect Scott Morrison. Designed to take advantaged of the topography of this building site, the cottage offers spectacular views from most rooms of the home. Cable railing on the exterior deck, tin ceiling tile in the kitchen and a custom built stable door to the master bath are just a few of the features that make this home aesthetically pleasing. Smart use of space under the deck for enclosed lake-toy storage is an example of the functionality incorporated into this home as well.
Clear Lake Two Story East Shore
Clear Lake resident and architect Gerald McArdle designed this two-story home with lake living in mind. The over-sized mud room, with its own powder room, features moisture resistant materials on the walls and floors to allow for wet and sandy feet access without coming through the main portion of the home. With benches and pegs galore, this room is a great place for wet vests and towels. The laundry room is smartly situated adjacent to the mud room. The garage was specifically sized to allow for on-site boat storage which adds to the convenience built into this lake cottage.

