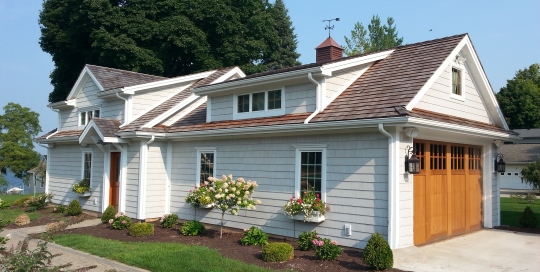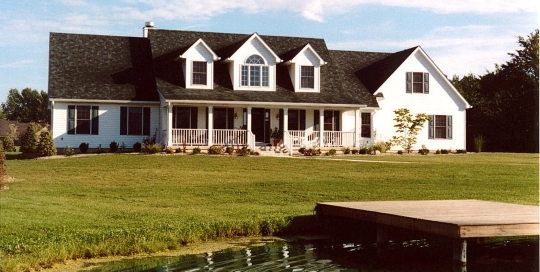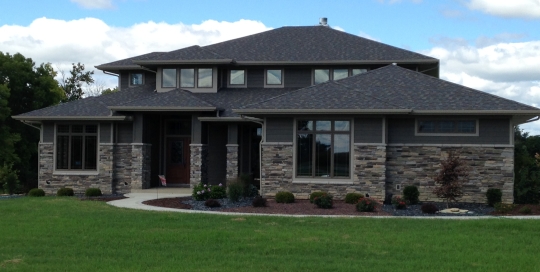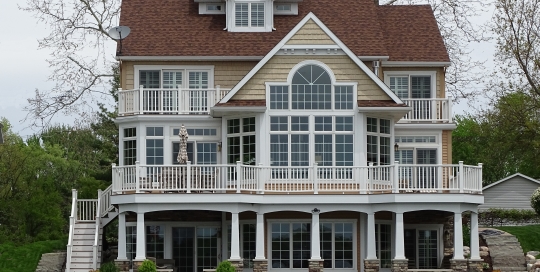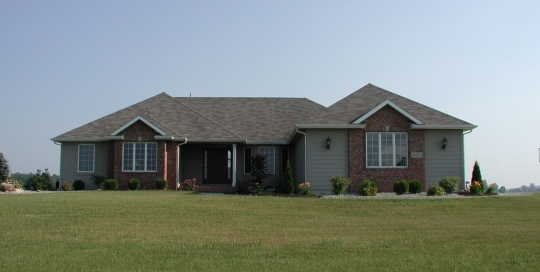Most would agree that it is somewhat unusual to use adjectives such as beautiful or gorgeous while describing a stand-alone garage. We do feel however, that the use of those words is appropriate in the description of this garage on Clear Lake. Lynn, with much input from the owner, designed this building to meet the very stringent guidelines specified in the town's ordinances. Complying with the setback standards influenced the design in a manner that created a longer and less square garage than is typical for most lake accessory buildings. The height restrictions as well, created a design challenge in allowing for maximum additional storage options on the 2nd level. This obstacle was overcome with the smart use of dormers in strategic locations. The main level is divided in a way that allows for flexibility in how the space is used. In the summer season the rear space can be [...]
Hursh Road Cape Cod
Located on a beautiful home site on Hursh Road in Allen County, this home is tucked behind a lovely private pond. With much input from the owner, this home was designed by Lynn and is laid out to take advantage of the wonderful natural setting. A very large sun room on the rear of the home provides a comfortable space to enjoy all this country setting has to offer.
Prairie Style Home in New Haven
This prairie-style home, designed by Lynn Delagrange, boasts 3,015 sq. ft. of living space on the two floors. The home is built on a 2,309 sq. ft. day-light basement. Per the owner's request, the home was designed to take advantage of the spectacular views that are offered in abundance from this gorgeous setting.
Adams Lake Luxury Vacation Home
Designed by Lynn Delagrange, this home provides 3,085 sq. ft. of living area on the two main floors and an office which is located on the upper half-story. The home has 1,367 sq. ft. of finished area in the walk-out basement as well. The design of this home satisfies the typical priorities of lake property owners with plenty of sleeping areas - 5 bedrooms plus a bunk room that sleeps six - and lots of baths - 4 full baths, including two Jack & Jill baths and a powder room. Three separate decks and a lake level patio provide plenty of options for outdoor entertaining or to simply enjoy the spectacular view of the lake. An unattached 26' x 40' garage for boat and lake-toy storage accompanies this home directly across the street. We are as proud of this home as the owner's seem to be and think it serves [...]
Country Ranch Home
Using our St. Andrews plan as a template, Lynn designed this home with an open angular stair case to the finished basement under the bay window. Having no need for a formal dining room, the owner's approved using that area in the plans for this unique stairway. A secondary service stairway provides direct access from the side-loading 3-car garage to the basement. The central portion of this split bedroom design is an open kitchen, nook and great room area. The owner had significant input into the design of the stunningly beautiful brick and raised-paneled fireplace facade which serves as the focal point for this area. The fireplace extends from the hearth to the cathedral ceiling in the great room and contributes to the warmth and comfort one feels in this lovely home.

