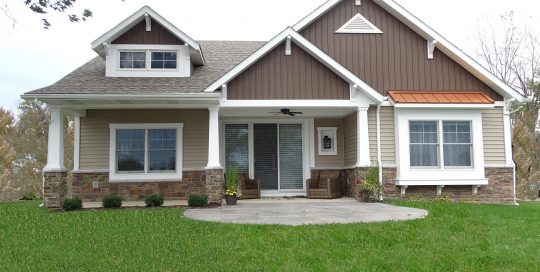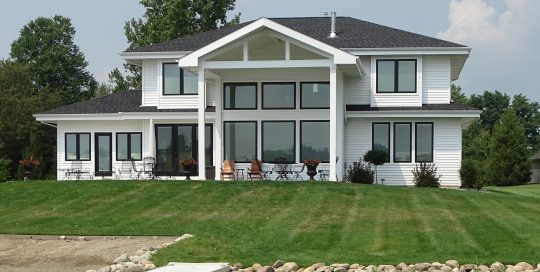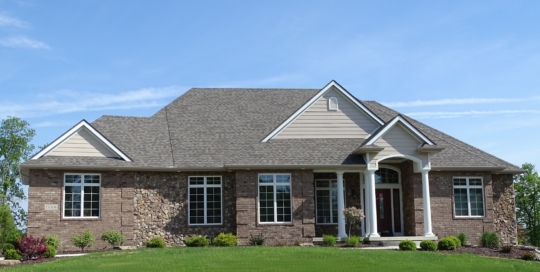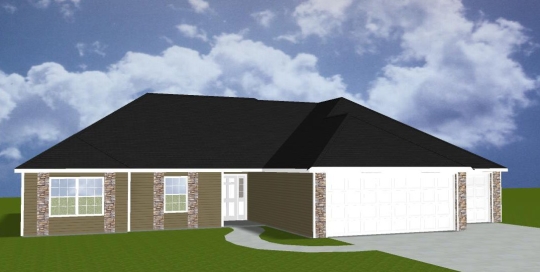This home was our third new construction project on the Barbee Lake chain in Kosciusko County. The craftsman style home offers 3 bedrooms and 2 baths in it's 1,964 square feet of living space. There is an unattached two-car garage situated on this lakeside home site. As is the case with many shoreline properties, the soil conditions were such that pilings were required be driven as support for the foundation. Truss rafters were used to accommodate the wide open floor plan which incorporates the great room, kitchen and nook, all in one large area. A corner gas, direct-vent fireplace is visible from anywhere in this large room. A huge island in the kitchen allows plenty of space for guests in what is a common gathering spot for parties in most homes. With vinyl lap and shingle siding, as well as manufactured stone, this cottage is practically maintenance free, which demands less time for work and more time for playing on the lake. A large [...]
New Lake Home on Lake Pleasant
This two-story lake home recently completed on beautiful Lake Pleasant in northern Indiana has 2,945 sq. ft. of living space. Designed by Lynn with many great suggestions by the owner, the home consists of 5 bedrooms ( owner's suite on the main floor ), 3 full baths and a powder room. The high ceilings in the great room allow for large transom windows to enhance the view of the lake to the south. A huge patio is partially covered which not only provides shade for the high windows in the great room but also provides additional outdoor entertainment area on those occasional rainy days. The sun room is open is to the kitchen, dining area and great room and creates an expansive open area with views of the lake from everywhere. The garage is an over-sized 3-car, with one bay deep enough to allow for boat storage. This home is built on a piling supported foundation [...]
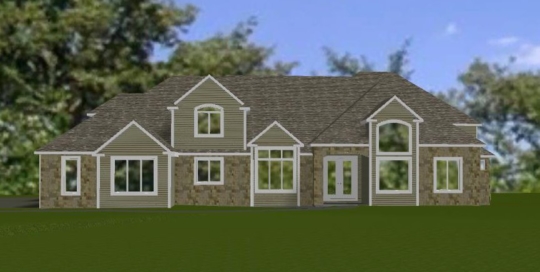
New Executive Home in Northwestern Allen County
This 5 bedroom 5 bath home offers 4,407 of living space on the two levels above grade as well as an additional 1,633 sq. ft. of finished area in the walk-out basement. The focal point for this family is centered in the very large open center of the home consisting of the great room, kitchen and dining area divided only by wonderful architectural custom columns supporting gracefully arched beams. This northwest Allen County home provides plenty of parking in its four-car garage and the basement is accessible from the garage as well as the all-wood main staircase in the center of the home. A private man cave is located above the garage and is supplied with a separate heating and cooling system. The remainder of the home is heated and cooled with an open-loop geothermal system. With unique features, not the least of which is the dual-accessed large walk-in pantry and very cool [...]
Upscale Home in Southwest Ft. Wayne
Designed specifically for this lovely home site in southwest Ft. Wayne, Lynn and the homeowners have created a home that will take full advantage of the gorgeous pond that abuts this property. The topography of the site allows for a daylight basement that includes windows with sufficient length to give the feel of living space above grade. One of the four bedrooms in this home is located in the basement along with a recreation area and tons of unfinished storage and future flexible-use spaces. Access to the basement is enhanced by a secondary stairway connecting the basement directly to the 3-car garage. The main level is extremely well appointed with many features including a 3-sided gas fireplace, wood arch and column work, custom walk-in shower stall, screened porch and mud room with bench and pegs. The fabulous exterior is embellished with fiber-cement siding and a brick/stone combination. A maintenance free exterior composite deck overlooks the pond and [...]
New Haven Ranch
This home recently constucted in New Haven is a second generation design by Lynn Delagrange. Originally built as a villa in New Haven, the plan and exterior design was tailored specifically to the needs and wishes of the owner. This 3 bedroom home is universally accessible in the main portion of the home and the master suite area as well. Views of the large pond in the rear of the home can be enjoyed from the sun room, nook, great room and master bedroom.

