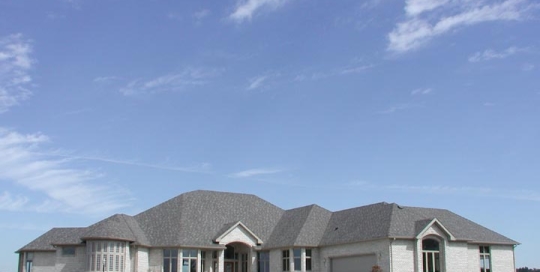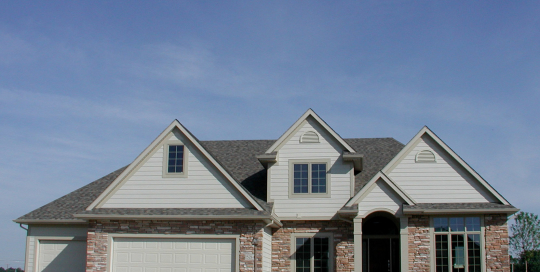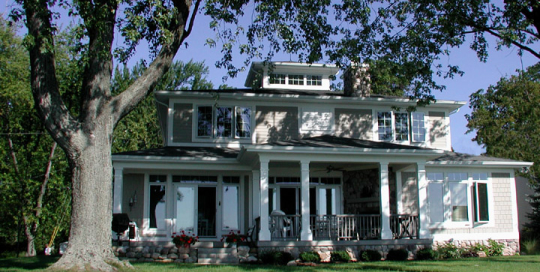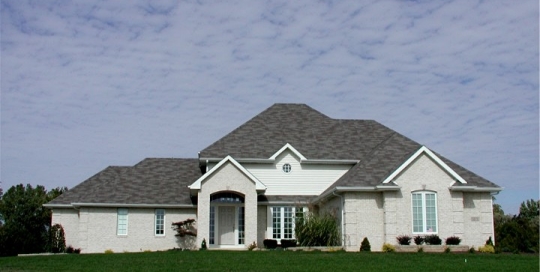Brick covers the entire exterior of this beautiful single story home located on a private lake near Angola. The home is laid out to take advantage of the spectacular lake views from most of the rooms in the house. We were contracted several years after completion of this home to build an unattached all-brick garage as well.
The Winwood in Sorrento
This one-of-a-kind home, designed by Lynn was featured in the Town and Country home show in Ft. Wayne. The owner's suite is located on the main floor along with the great room and formal dining room. A compartmentalized bath provides simultaneous use for occupants of the three bedrooms on the second floor. A low maintenance composite deck overlooks a beautiful pond in the rear of the home.
Plantation Style Cottage on Clear Lake
A touch of the Old South is the feeling one gets while spending time on the expansive lake side porch of this home designed by Len Mysliwiec. An outdoor fireplace offers the opportunity to use the porch on cool summer evenings or autumn days. The functional cupola is another nod to southern living with its remote controlled windows that offer natural cooling on those low humidity days. The home's layout is open but not to the point where privacy cannot be found for guests and the owners alike.
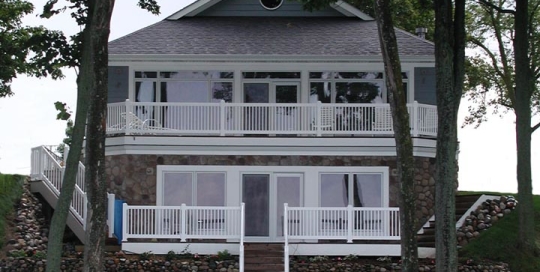
Ranch with Walk-out Basement on Clear Lake
T. K. Ladd, a Ft. Wayne architect, designed this single story cottage with walk-out basement. The home makes efficient use of the building site by providing deck area over the recreation room in the basement. The large covered porch on the street side of the home offers an exterior area to relax on rainy days. The great room has exposed structural elements that create additional interest in the volume ceiling.
Auburn Two Story Home
Overlooking Bridgewater Golf Course this two story home boasts a two-story wall of glass in the great room to take advantage of the wonderful view. With the master bedroom and large master suite on the main floor, the floor plan designed by Lynn provides for a very open living area. A finished recreation room in the walk-out basement gives the owner additional entertainment space.

