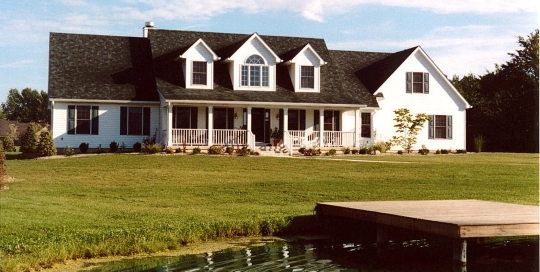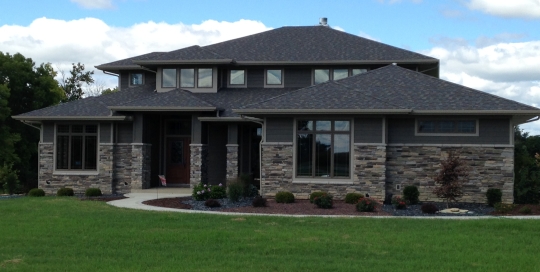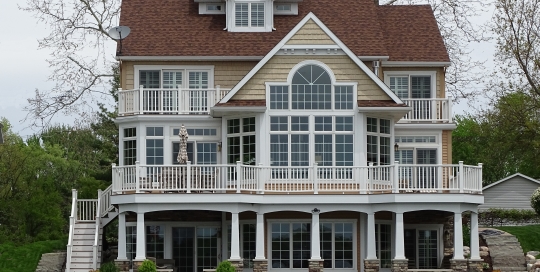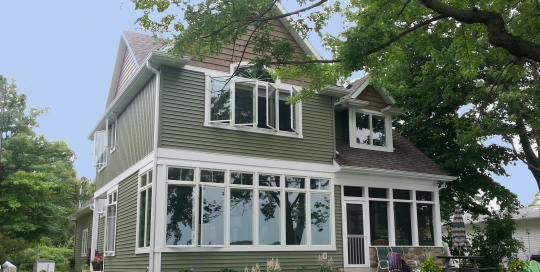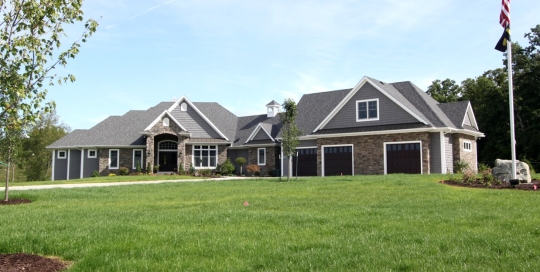Located on a beautiful home site on Hursh Road in Allen County, this home is tucked behind a lovely private pond. With much input from the owner, this home was designed by Lynn and is laid out to take advantage of the wonderful natural setting. A very large sun room on the rear of the home provides a comfortable space to enjoy all this country setting has to offer.
Prairie Style Home in New Haven
This prairie-style home, designed by Lynn Delagrange, boasts 3,015 sq. ft. of living space on the two floors. The home is built on a 2,309 sq. ft. day-light basement. Per the owner's request, the home was designed to take advantage of the spectacular views that are offered in abundance from this gorgeous setting.
Adams Lake Luxury Vacation Home
Designed by Lynn Delagrange, this home provides 3,085 sq. ft. of living area on the two main floors and an office which is located on the upper half-story. The home has 1,367 sq. ft. of finished area in the walk-out basement as well. The design of this home satisfies the typical priorities of lake property owners with plenty of sleeping areas - 5 bedrooms plus a bunk room that sleeps six - and lots of baths - 4 full baths, including two Jack & Jill baths and a powder room. Three separate decks and a lake level patio provide plenty of options for outdoor entertaining or to simply enjoy the spectacular view of the lake. An unattached 26' x 40' garage for boat and lake-toy storage accompanies this home directly across the street. We are as proud of this home as the owner's seem to be and think it serves [...]
Craftsman Style Cottage on Clear Lake
Designed by architect Jerry McArdle, of Clear Lake, this lake cottage has 2,618 sq. ft. of living area on two floors. The home was constructed on a piling supported crawl space and includes a 162 sq. ft. lake-side screened porch as well as an attached two-car garage. The master bedroom is located on the lake side of the upper floor and provides stunning views of the lake. The master suite is accompanied by 3 additional bedrooms on the 2nd floor.
Ranch Home in Northern Allen County
Architect T. K. Ladd designed this new home constructed by our company in the Forest Glade subdivision in Ft. Wayne. This home contains 2,622 sq. ft. of living space on the main floor and 2,354 sq. ft. of finished space in the walk-out basement. There is 772 sq. ft. of future living area included over the 3-car garage as well. The home's entire exterior is finished with maintenance-free vinyl shake siding and manufactured stone. The wrap-around composite deck and screened porch present gorgeous views of the in-ground pool and natural pond beyond. The spectacular master bath, stone fireplaces and accents, incredible kitchen and hardwood flooring throughout, makes for an interior that is beautiful, functional and very livable.

