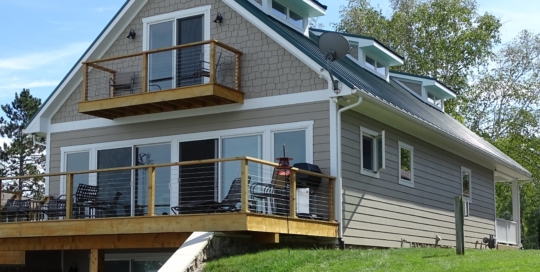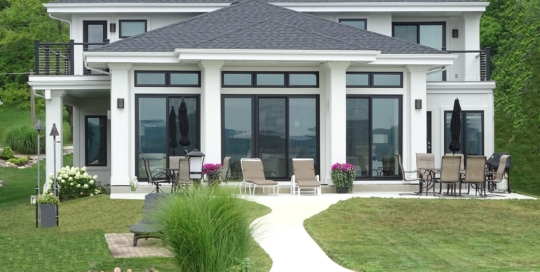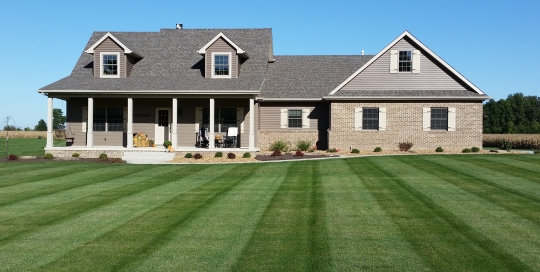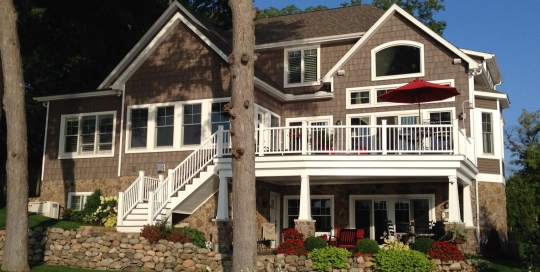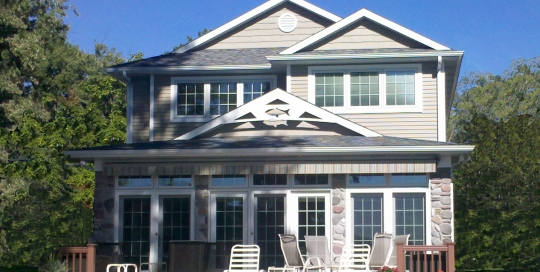Originally, the intention of the owner of the home situated on this site was to expand and update the structure. Having been in the family for many years, the existing cottage had grown tired and was in need of some improvements but was no less loved. After much consideration of the cost and design benefits of a new home compared to the proposed remodel and expansion, it became apparent that, all things considered, the best option was to reluctantly allow the original home to be demolished and a new home to be built in its place. Working closely with Lynn, the owners requested a design for the new vacation home that was similar to the existing home in many ways. This new cottage includes a walk-out basement and den/4th bedroom, which are additional spaces that were not available in the original home. The home has been designed for universal access [...]
At Home on Bay View Drive at Lake James
With the unique challenges that seem to be commonplace for lakeside building sites this lake home now recently completed on Lake James was designed by Lynn to take advantage of what this site had to offer. The two-story Contemporary Mediterranean provides 3,880 sq. ft. of living area with a two-car / one-boat garage. Accommodating a large amount of guests at the same time was an important consideration and is provided for with the 4 bedrooms in addition to the large bunk room and 3 1/2 baths. The oversized kitchen, dining room and great room provide more than enough space to make entertaining a breeze. A strategically place sun room allows for a nice little lake side get-away.
New Haven Cape Cod
The owner's dreams of country living are fulfilled inside and out with this beautiful Cape Cod home located in southeastern Allen County. Working closely with the owners, Lynn designed this home to function nicely and yet take advantage of the views of a wonderful private pond in the rear yard. The home has 3 bedrooms, 2 baths with an exercise room and unfinished bonus room on the 2nd floor. With features like the farm sink in the kitchen and the barn door on the laundry room, the owner did a wonderful job of making the interior of the home warm and inviting. After investigating all the options for heating and cooling the residence, the owner chose to have a very high efficient air to air heat pump installed to work along with a conventional L.P. gas forced air system. With a design temperature of 10 degrees, the heat pump will [...]
Snow Lake Island Gem
This marvelous lake home is a great example of a home designed specifically to fit a building site, as designer Christine Ankney from Ney, Ohio accomplished so very well. Using the sloping lot as an advantage, she was able to design a lower level with a recreation room, media area, bar and bedroom with full bath. A garage for a golf cart and lake-toy storage is smartly located on this level as well. With an open design, the main floor offers comfortable spaces to share time with family and friends. The sun room located just off of the great room has its own access to the exterior deck and provides spectacular views of the lake and Pokagon State Park beyond. The master bedroom is located lake-side as well and is accompanied by a spacious private bath and closet. The upper level bedrooms and baths are accompanied by an home office, [...]
Vacation Home on East Shore of Clear Lake
Narrow building sites - common in lake settings - can be present challenges while designing a new home that complies with setback ordinances, yet delivers the wants and needs an owner may have for their vacation home. This home on Clear Lake is a very good example of how those challenges can be overcome. Boasting over 3,000 sq. ft. of living area, this home provides ample sleeping areas with five over-sized bedrooms. With the capability of accommodating so many guests, bath room facilities are important and this need is met with five full baths. The design includes a large open great room, kitchen and dining area with a unique banquette shown in the featured photos. A secluded second floor family room is available for those times where a more intimate setting is desired. Universal design on the main floor not only makes this home accessible to all but provides an [...]

