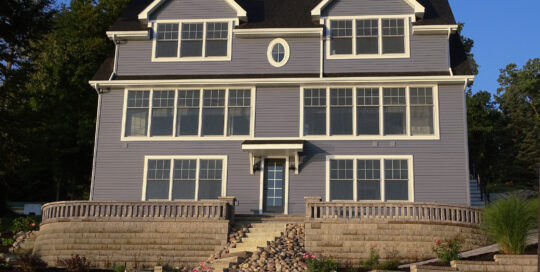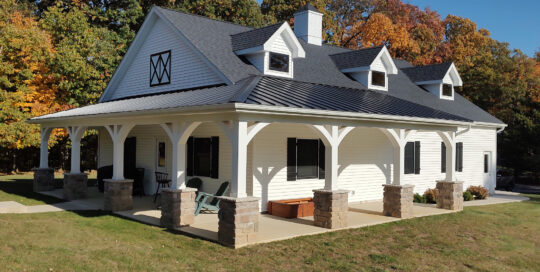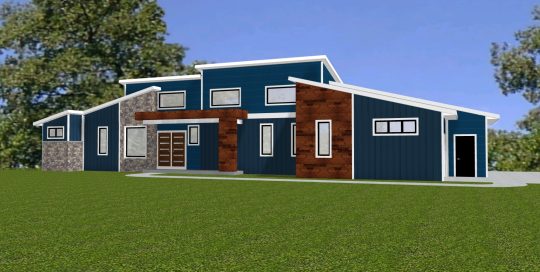This new home has been uniquely designed by Lynn to meet the very specific wishes and needs of this family. The home, when completed, will sit on 4 1/2 rolling acres in northern Kosciusko County. With 2,068 sq. ft. of living area on the main level and 352 sq. ft. of finished area in the full daylight basement, the home will offer three bedrooms and three full baths. One of the bedrooms will double as an office. In addition to the main stairway located off of the foyer, there will be another stairway from the oversized 3-car garage directly into the basement. This will provide wonderful access to the mechanical and storage areas of the basement without having to access those through the home. There will also be a floored attic measuring 576 sq. ft. that will have the potential to be converted into living space if that is desired [...]

New Residence Under Construction in New Haven
This new home under construction in New Haven is for a 2nd generation member of a family we've partnered with in quite a number of projects in the past. This is a reminder of how fortunate we've been to have served this area for nearly 40 years and the opportunity to build for first and second generations. This home, when complete, will provide 1,845 square feet of living area on the main floor as well as a bonus room over the 3 car garage. The three bedrooms are served by two full baths. A large great room is open to the kitchen and dining area. A separate laundry room is conveniently located just off the garage. The home will be conditioned with a high efficiency gas furnace and high seer air conditioner. The domestic hot water will be provided by a tankless heater which has become a very popular choice [...]
Outbuilding in Northern Allen County
The owners of what I consider to be one of the most beautiful homesites in Allen County contacted us about constructing a new multi-purpose outbuilding for them. We had designed and built the home on the property a number of years ago for the previous owners which happened to be returning customers. Among the wants and needs for the building was for it to provide a convenient bath for the swimming pool, a man cave and of course storage for the equipment needed to maintain this large property. A nice covered porch was also on the wish list for the clients. Lynn met with the client and walked the site to determine what would be the best location for the structure. Some of the considerations were locations of existing utilities, proximity to the pool, access to a public road and of course positioning the building in a way that didn't [...]

Lake Cottage Transformation Project
The owners of this home on Big Long Lake in northern Indiana had been contemplating for awhile as to how to go about updating the cottage to meet their changing needs. They contacted Lynn to give his opinion on what would be the best way to go about achieving the goals that they desired with the project. Several options were discussed, including the possibility of complete demolition and rebuilding. Although the home was obviously dated, Lynn determined that the home was sufficiently sound and remodeling and expansion would be the best option. With specific direction from the owners, Lynn set out to design a vacation home that would provide the features that were important to them and the additional space they needed. As is typical for lakeshore sites, complying with county ordinances needed to be included as part of the design process. The result is an exterior that bears little [...]
Noble County Contemporary
The owners of this fabulous piece of property located in the rolling terrain of Noble County approached Lynn about designing a home for their family that would take full advantage of what the property has to offer. So, with much collaboration with the owners, Lynn designed a 3,036 sq. ft. one-story home on a finished walk-out basement. The undulation of the site allowed for the lower level to be an integral part of the home with 3 bedrooms, 2 baths and a recreation area. This level is accessed from a centrally located staircase as well as direct access from the 3-car garage. The main level consists of a large open kitchen, dining and great room area. A covered deck is accessed from this area and provides access to the lower level with an exterior stairs. The master bedroom and bath with a custom shower is a part of the main [...]



